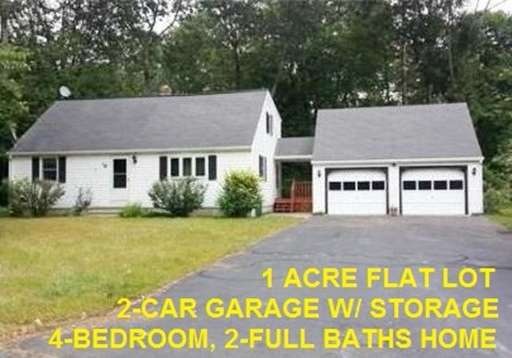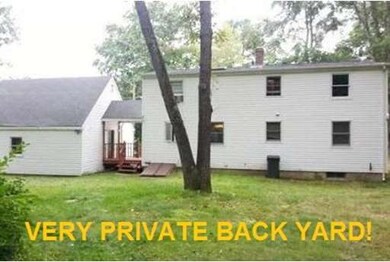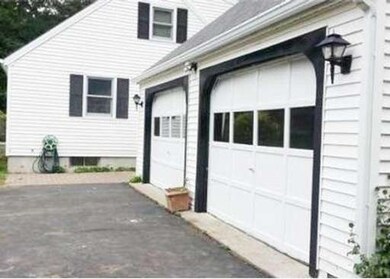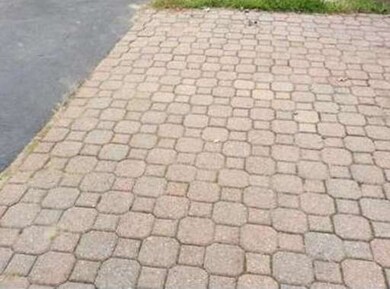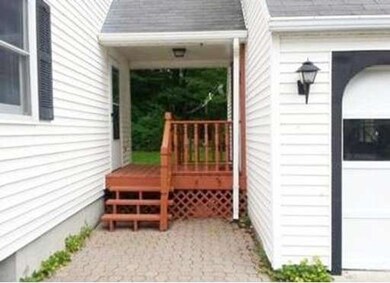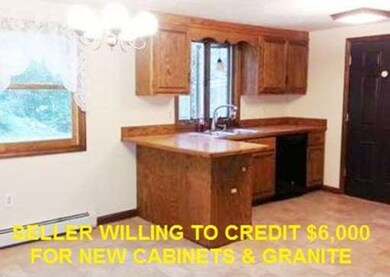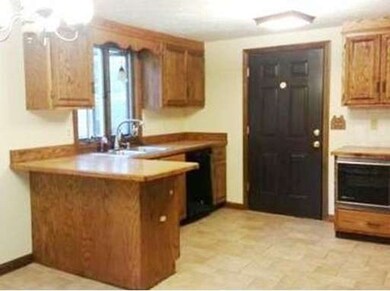
10 Center Rd Dudley, MA 01571
About This Home
As of September 2019NET SELLING PRICE: $228,000 ($234,000 LESS $6,000 FOR BUYER'S CLOSING COSTS). YOU WILL LOVE THIS BEAUTIFUL 4-BEDROOM CAPE THAT HAS JUST BEEN REMODELED WITH A GRANITE KITCHEN, GRANITE BATH & A NEW BOILER. HUGE 2-CAR ATTACHED GARAGE FOR EXTRA STORAGE. LOCATED NEAR NICHOLS COLLEGE IN A DESIRABLE NEIGHBORHOOD IN THE GREAT TOWN OF DUDLEY WITH EXCELLENT SCHOOL SYSTEM & LOW TAXES. IDEAL HOME FOR 1ST-TIME BUYERS OR ANYONE LOOKING FOR A BIG CAPE ON A NICE FLAT LOT. FULL BASEMENT WITH BULKHEAD ACCESS TO THE BACK YARD. SHINY HARDWOOD FLOORS IN LIVING ROOM & THE 1ST FLOOR BEDROOMS. COVERED BREEZEWAY CONNECTS THE GARAGE TO THE KITCHEN. YOUR FAMILY & FRIENDS WILL ENJOY THE COMPLETE PRIVACY IN YOUR BACK YARD. THERE IS ALSO A FENCE-IN AREA ON THE RIGHT SIDE OF THE GARAGE, WHICH IS PERFECT FOR A GARDEN, IN-GROUND POOL OR A PLAY AREA FOR YOUR PETS. THE GARAGE HAS PLENTY OF ROOM FOR 2 CARS, WORK SPACE & ACCESS TO THE ATTIC FOR EXTRA STORAGE SPACE.
Last Buyer's Agent
Louis Perrin
ALL CAPITAL REALTY, LLC
Home Details
Home Type
Single Family
Est. Annual Taxes
$41
Year Built
1985
Lot Details
0
Listing Details
- Lot Description: Wooded, Paved Drive, Stream, Gentle Slope
- Special Features: None
- Property Sub Type: Detached
- Year Built: 1985
Interior Features
- Has Basement: Yes
- Number of Rooms: 6
- Amenities: Shopping, Golf Course, Laundromat, House of Worship, Public School, University
- Electric: 100 Amps
- Energy: Insulated Windows, Insulated Doors
- Flooring: Tile, Wall to Wall Carpet, Hardwood
- Insulation: Full
- Interior Amenities: Cable Available
- Basement: Full, Interior Access, Bulkhead, Concrete Floor
- Bedroom 2: First Floor, 12X11
- Bedroom 3: Second Floor, 18X14
- Bedroom 4: Second Floor, 14X11
- Bathroom #1: First Floor, 9X7
- Bathroom #2: Second Floor, 9X7
- Kitchen: First Floor, 18X13
- Laundry Room: Basement, 38X26
- Living Room: First Floor, 18X13
- Master Bedroom: First Floor, 13X12
- Master Bedroom Description: Ceiling Fan(s), Closet, Flooring - Hardwood
Exterior Features
- Frontage: 75
- Construction: Frame
- Exterior: Vinyl
- Exterior Features: Porch, Gutters, Screens, Fruit Trees, Garden Area
- Foundation: Poured Concrete
Garage/Parking
- Garage Parking: Attached, Garage Door Opener, Storage, Side Entry
- Garage Spaces: 2
- Parking: Off-Street, Improved Driveway, Paved Driveway
- Parking Spaces: 6
Utilities
- Heat Zones: 2
- Hot Water: Oil, Tankless
- Utility Connections: for Electric Range, for Electric Oven, for Electric Dryer, Washer Hookup
Ownership History
Purchase Details
Home Financials for this Owner
Home Financials are based on the most recent Mortgage that was taken out on this home.Purchase Details
Purchase Details
Home Financials for this Owner
Home Financials are based on the most recent Mortgage that was taken out on this home.Similar Homes in Dudley, MA
Home Values in the Area
Average Home Value in this Area
Purchase History
| Date | Type | Sale Price | Title Company |
|---|---|---|---|
| Not Resolvable | $302,000 | -- | |
| Quit Claim Deed | -- | -- | |
| Not Resolvable | $234,000 | -- |
Mortgage History
| Date | Status | Loan Amount | Loan Type |
|---|---|---|---|
| Previous Owner | $305,050 | New Conventional | |
| Previous Owner | $229,761 | FHA | |
| Previous Owner | $40,000 | No Value Available |
Property History
| Date | Event | Price | Change | Sq Ft Price |
|---|---|---|---|---|
| 09/13/2019 09/13/19 | Sold | $302,000 | 0.0% | $170 / Sq Ft |
| 07/04/2019 07/04/19 | Pending | -- | -- | -- |
| 06/19/2019 06/19/19 | For Sale | $302,000 | +29.1% | $170 / Sq Ft |
| 06/01/2015 06/01/15 | Sold | $234,000 | 0.0% | $132 / Sq Ft |
| 05/29/2015 05/29/15 | Pending | -- | -- | -- |
| 04/26/2015 04/26/15 | Off Market | $234,000 | -- | -- |
| 04/08/2015 04/08/15 | Price Changed | $249,900 | 0.0% | $141 / Sq Ft |
| 04/08/2015 04/08/15 | For Sale | $249,900 | +6.8% | $141 / Sq Ft |
| 03/08/2015 03/08/15 | Off Market | $234,000 | -- | -- |
| 02/24/2015 02/24/15 | Price Changed | $239,900 | -4.0% | $135 / Sq Ft |
| 01/21/2015 01/21/15 | For Sale | $249,900 | -- | $141 / Sq Ft |
Tax History Compared to Growth
Tax History
| Year | Tax Paid | Tax Assessment Tax Assessment Total Assessment is a certain percentage of the fair market value that is determined by local assessors to be the total taxable value of land and additions on the property. | Land | Improvement |
|---|---|---|---|---|
| 2025 | $41 | $385,000 | $84,600 | $300,400 |
| 2024 | $3,826 | $365,100 | $84,600 | $280,500 |
| 2023 | $3,368 | $331,500 | $74,100 | $257,400 |
| 2022 | $3,505 | $299,600 | $72,800 | $226,800 |
| 2021 | $3,344 | $271,900 | $69,300 | $202,600 |
| 2020 | $3,333 | $255,200 | $65,800 | $189,400 |
| 2019 | $3,209 | $237,700 | $65,800 | $171,900 |
| 2018 | $2,684 | $228,800 | $65,800 | $163,000 |
| 2017 | $2,624 | $219,800 | $65,800 | $154,000 |
| 2016 | $2,554 | $209,700 | $62,800 | $146,900 |
| 2015 | $2,505 | $204,300 | $62,800 | $141,500 |
Agents Affiliated with this Home
-
L
Seller's Agent in 2019
Louis Perrin
ALL CAPITAL REALTY, LLC
-

Buyer's Agent in 2019
Angela Dolber
DeVries Dolber Realty, LLC
(508) 826-8553
35 Total Sales
-

Seller's Agent in 2015
George Goulas
Peoples Broker Realty
(508) 509-3833
7 in this area
54 Total Sales
Map
Source: MLS Property Information Network (MLS PIN)
MLS Number: 71785993
APN: DUDL-000234-000000-000096
- 668 Quinebaug Rd
- 39 Mill Rd
- 575 Fabyan Rd
- 264 Dresser Hill Rd
- 25 Route 197 Unit Lot 40
- 91 Meadowside Rd
- 66 Eagle Dr
- 0 Blash Rd Unit 24105055
- 126 Old Southbridge Rd
- 11 Pineview Rd
- 57 Eagle Dr
- 128 Old Southbridge Rd
- 1 Corbin Rd
- 23 Partridge Hill Rd
- 7 Duval Rd
- Lot 169A Kapitulik Rd
- 181 Dresser Hill Rd Unit + 2 lots
- 134 Southbridge Rd
- 12 Fairview Ave Unit X
- 300 Mason Road Extension
