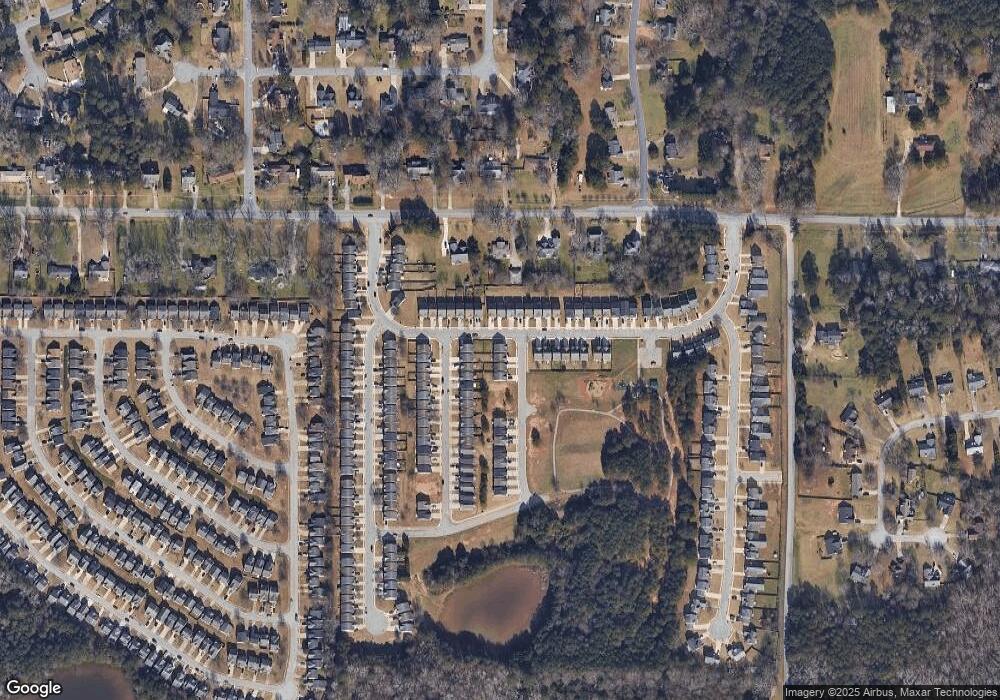10 Chandler Cir Covington, GA 30016
Estimated Value: $242,639 - $265,000
4
Beds
3
Baths
1,514
Sq Ft
$167/Sq Ft
Est. Value
About This Home
This home is located at 10 Chandler Cir, Covington, GA 30016 and is currently estimated at $252,410, approximately $166 per square foot. 10 Chandler Cir is a home located in Newton County with nearby schools including Live Oak Elementary School, Clements Middle School, and Newton High School.
Ownership History
Date
Name
Owned For
Owner Type
Purchase Details
Closed on
Feb 8, 2022
Sold by
Gibson Connie S
Bought by
True North Borrower Georgia Llc
Current Estimated Value
Purchase Details
Closed on
Dec 21, 2020
Sold by
Gibson Raymond R
Bought by
Gibson Connie S and Connie S Gibson Rev Trust
Purchase Details
Closed on
Oct 26, 2009
Sold by
Citigroup Trust Inc 2006-Fx1
Bought by
Gibson Steve
Purchase Details
Closed on
Jul 7, 2009
Sold by
Citigroup Trust Inc 2006-Fx1
Bought by
Citigroup Trust Inc 2006-Fx1
Create a Home Valuation Report for This Property
The Home Valuation Report is an in-depth analysis detailing your home's value as well as a comparison with similar homes in the area
Home Values in the Area
Average Home Value in this Area
Purchase History
| Date | Buyer | Sale Price | Title Company |
|---|---|---|---|
| True North Borrower Georgia Llc | $261,000 | -- | |
| Gibson Connie S | -- | -- | |
| Gibson Steve | $45,000 | -- | |
| Citigroup Trust Inc 2006-Fx1 | $45,000 | -- |
Source: Public Records
Property History
| Date | Event | Price | List to Sale | Price per Sq Ft |
|---|---|---|---|---|
| 06/16/2025 06/16/25 | Off Market | $1,985 | -- | -- |
| 06/08/2025 06/08/25 | Price Changed | $1,985 | +1.0% | $1 / Sq Ft |
| 06/05/2025 06/05/25 | Price Changed | $1,965 | -1.0% | $1 / Sq Ft |
| 06/01/2025 06/01/25 | Price Changed | $1,985 | -1.7% | $1 / Sq Ft |
| 05/29/2025 05/29/25 | Price Changed | $2,020 | -0.2% | $1 / Sq Ft |
| 05/28/2025 05/28/25 | Price Changed | $2,025 | +1.8% | $1 / Sq Ft |
| 05/22/2025 05/22/25 | Price Changed | $1,990 | -0.5% | $1 / Sq Ft |
| 05/18/2025 05/18/25 | Price Changed | $2,000 | +1.0% | $1 / Sq Ft |
| 05/15/2025 05/15/25 | Price Changed | $1,980 | +1.0% | $1 / Sq Ft |
| 05/11/2025 05/11/25 | Price Changed | $1,960 | -0.3% | $1 / Sq Ft |
| 05/10/2025 05/10/25 | Price Changed | $1,965 | -2.5% | $1 / Sq Ft |
| 05/07/2025 05/07/25 | Price Changed | $2,015 | -0.2% | $1 / Sq Ft |
| 05/05/2025 05/05/25 | Price Changed | $2,020 | -1.7% | $1 / Sq Ft |
| 05/03/2025 05/03/25 | Price Changed | $2,055 | -32.2% | $1 / Sq Ft |
| 04/30/2025 04/30/25 | For Rent | $3,030 | -- | -- |
Tax History
| Year | Tax Paid | Tax Assessment Tax Assessment Total Assessment is a certain percentage of the fair market value that is determined by local assessors to be the total taxable value of land and additions on the property. | Land | Improvement |
|---|---|---|---|---|
| 2025 | $2,559 | $101,280 | $15,200 | $86,080 |
| 2024 | $2,442 | $94,880 | $15,200 | $79,680 |
| 2023 | $2,871 | $106,920 | $5,200 | $101,720 |
| 2022 | $2,057 | $74,400 | $5,200 | $69,200 |
| 2021 | $1,749 | $56,400 | $5,200 | $51,200 |
| 2020 | $1,592 | $46,280 | $5,200 | $41,080 |
| 2019 | $1,617 | $46,320 | $5,200 | $41,120 |
| 2018 | $1,314 | $37,200 | $5,200 | $32,000 |
| 2017 | $1,147 | $32,320 | $5,200 | $27,120 |
| 2016 | $862 | $24,040 | $4,800 | $19,240 |
| 2015 | $817 | $22,840 | $4,000 | $18,840 |
| 2014 | $935 | $26,360 | $0 | $0 |
Source: Public Records
Map
Nearby Homes
- 30 Crestfield Cir
- 360 Crestfield Cir
- 45 Chandler Field Dr
- 170 Heather Woods Ct
- 95 Heather Woods Ct
- 1025 Lakeside Cir
- 125 Bentley Place Way Unit 2
- 40 Bentley Place Way
- 2610 Darlington Ct SE
- 160 Julia Ann Ln
- 2579 Country Club Dr SE
- 165 Bentley Place Way Unit 2
- 2895 Fairview Rd
- 385 Hinton Chase Pkwy
- 445 Piedmont Cir
- 2713 Fieldstone Dr SE
- 65 Lakeridge Ct
- 135 Flowers Dr
- 2344 Country Club Dr SE
- 2665 Club Forest Dr SE
- 20 Chandler Cir
- 30 Chandler Cir
- 40 Chandler Cir
- 15 Chandler Trace
- 25 Chandler Trace
- 35 Chandler Trace
- 200 Crestfield Cir
- 155 Crestfield Cir
- 45 Chandler Trace
- 145 Crestfield Cir
- 165 Crestfield Cir
- 135 Crestfield Cir
- 175 Crestfield Cir
- 60 Chandler Cir
- 210 Crestfield Cir
- 55 Chandler Trace
- 125 Crestfield Cir
- 185 Crestfield Cir
- 65 Chandler Trace Unit 255
- 65 Chandler Trace
Your Personal Tour Guide
Ask me questions while you tour the home.
