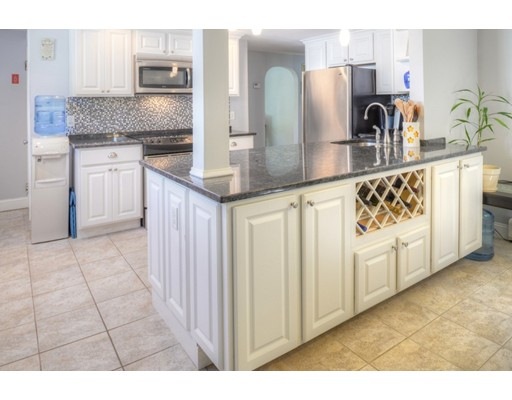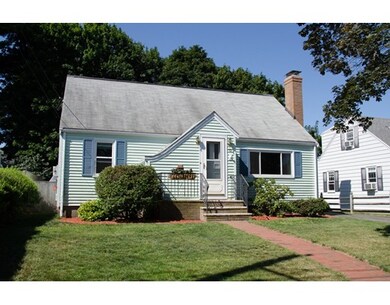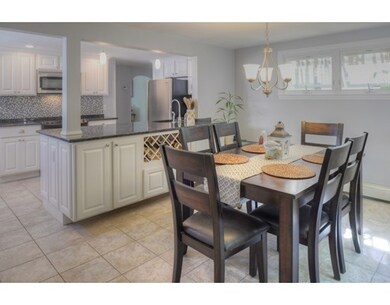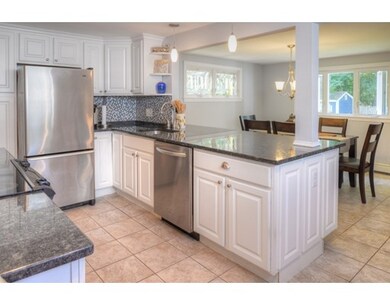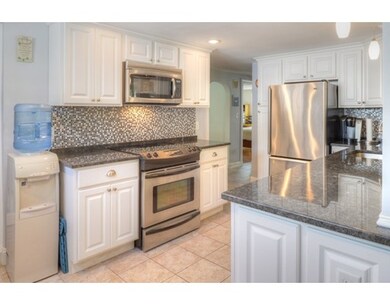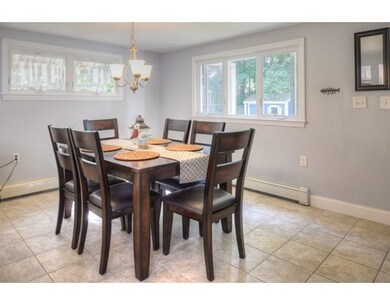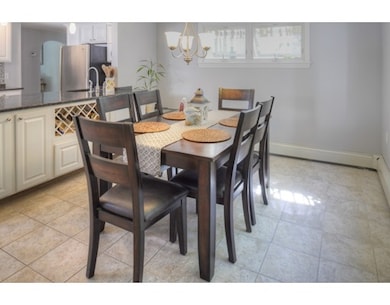
10 Chandler Rd Salem, MA 01970
Vinnin Square NeighborhoodAbout This Home
As of August 2018Beautifully updated cape on desirable side street on Salem/Swampscott line. First floor features fireplaced living room with gleaming hardwood floors, stunning kitchen with granite countertops, stainless steel appliances, counter bar and large dining area, plus two spacious first floor bedrooms. Second floor hosts fabulous master suite with vaulted ceilings, new flooring, french doors to balcony, and completely updated en suite bathroom. Large, flat, fenced in yard with raised garden beds and plenty of parking. Extra storage in shed and full basement. Don't miss this gorgeous home in Salem - book your private showing today!
Home Details
Home Type
Single Family
Est. Annual Taxes
$7,009
Year Built
1950
Lot Details
0
Listing Details
- Lot Description: Paved Drive
- Other Agent: 2.50
- Special Features: None
- Property Sub Type: Detached
- Year Built: 1950
Interior Features
- Appliances: Range, Dishwasher, Microwave, Refrigerator, Washer, Dryer
- Fireplaces: 1
- Has Basement: Yes
- Fireplaces: 1
- Primary Bathroom: Yes
- Number of Rooms: 6
- Flooring: Tile, Hardwood
- Bedroom 2: First Floor, 12X12
- Bedroom 3: First Floor, 10X10
- Bathroom #1: First Floor, 8X8
- Bathroom #2: First Floor, 10X8
- Kitchen: First Floor, 14X10
- Living Room: First Floor, 18X12
- Master Bedroom: Second Floor, 20X16
- Master Bedroom Description: Closet, Flooring - Hardwood, Balcony / Deck
- Dining Room: First Floor, 14X10
Exterior Features
- Roof: Asphalt/Fiberglass Shingles
- Construction: Frame
- Exterior: Vinyl
- Exterior Features: Deck - Wood
- Foundation: Concrete Block
Garage/Parking
- Parking Spaces: 4
Utilities
- Cooling: None
- Heating: Hot Water Baseboard, Oil
- Heat Zones: 2
- Utility Connections: for Electric Range, for Electric Dryer
Lot Info
- Assessor Parcel Number: M:21 L:0184
Ownership History
Purchase Details
Home Financials for this Owner
Home Financials are based on the most recent Mortgage that was taken out on this home.Purchase Details
Home Financials for this Owner
Home Financials are based on the most recent Mortgage that was taken out on this home.Purchase Details
Home Financials for this Owner
Home Financials are based on the most recent Mortgage that was taken out on this home.Similar Home in Salem, MA
Home Values in the Area
Average Home Value in this Area
Purchase History
| Date | Type | Sale Price | Title Company |
|---|---|---|---|
| Not Resolvable | $505,000 | -- | |
| Not Resolvable | $360,000 | -- | |
| Deed | $245,000 | -- |
Mortgage History
| Date | Status | Loan Amount | Loan Type |
|---|---|---|---|
| Open | $475,000 | Stand Alone Refi Refinance Of Original Loan | |
| Closed | $480,000 | Stand Alone Refi Refinance Of Original Loan | |
| Closed | $488,145 | FHA | |
| Previous Owner | $288,000 | New Conventional | |
| Previous Owner | $180,000 | Purchase Money Mortgage |
Property History
| Date | Event | Price | Change | Sq Ft Price |
|---|---|---|---|---|
| 08/02/2018 08/02/18 | Sold | $505,000 | +12.2% | $207 / Sq Ft |
| 06/05/2018 06/05/18 | Pending | -- | -- | -- |
| 05/30/2018 05/30/18 | For Sale | $449,900 | +25.0% | $185 / Sq Ft |
| 10/06/2015 10/06/15 | Sold | $360,000 | 0.0% | $219 / Sq Ft |
| 09/16/2015 09/16/15 | Pending | -- | -- | -- |
| 08/20/2015 08/20/15 | Off Market | $360,000 | -- | -- |
| 08/17/2015 08/17/15 | Price Changed | $365,000 | -2.7% | $222 / Sq Ft |
| 08/03/2015 08/03/15 | For Sale | $375,000 | -- | $228 / Sq Ft |
Tax History Compared to Growth
Tax History
| Year | Tax Paid | Tax Assessment Tax Assessment Total Assessment is a certain percentage of the fair market value that is determined by local assessors to be the total taxable value of land and additions on the property. | Land | Improvement |
|---|---|---|---|---|
| 2025 | $7,009 | $618,100 | $177,500 | $440,600 |
| 2024 | $6,965 | $599,400 | $177,500 | $421,900 |
| 2023 | $6,812 | $544,500 | $162,500 | $382,000 |
| 2022 | $6,564 | $495,400 | $156,400 | $339,000 |
| 2021 | $6,227 | $451,200 | $156,400 | $294,800 |
| 2020 | $6,198 | $428,900 | $147,400 | $281,500 |
| 2019 | $5,705 | $377,800 | $140,200 | $237,600 |
| 2018 | $5,455 | $354,700 | $133,600 | $221,100 |
| 2017 | $5,032 | $317,300 | $126,400 | $190,900 |
| 2016 | $4,735 | $302,200 | $111,300 | $190,900 |
| 2015 | $4,462 | $271,900 | $102,300 | $169,600 |
Agents Affiliated with this Home
-
F
Seller's Agent in 2018
Federal Street Properties Group
Keller Williams Realty Evolution
-

Seller Co-Listing Agent in 2018
Ryan Guilmartin
MerryFox Realty
(617) 852-0040
46 Total Sales
-

Buyer's Agent in 2018
Ginny Burke
William Raveis R.E. & Home Services
(978) 317-2486
1 in this area
17 Total Sales
-
T
Seller's Agent in 2015
The Quail Group
eXp Realty
(978) 406-9294
1 in this area
248 Total Sales
Map
Source: MLS Property Information Network (MLS PIN)
MLS Number: 71883338
APN: SALE-000021-000000-000184
- 8 Linden Ave
- 6 Loring Hills Ave Unit C3
- 6 Loring Hills Ave Unit G4
- 25 Valiant Way Unit 25
- 64 Valiant Way
- 50 Freedom Hollow Unit 407
- 50 Freedom Hollow Unit 303
- 87 Freedom Hollow
- 10 Freedom Hollow
- 71 Weatherly Dr Unit 71
- 70 Weatherly Dr Unit 306
- 18 Winthrop Ave
- 6 Hayes Rd
- 5 Winthrop Ave
- 406 Paradise Rd Unit 2P
- 11 Pickman Rd
- 4 Arnold Dr Unit C
- 40 Londonderry Rd
- 11 Stratford Rd
- 5 Bar Link Way Unit 5
