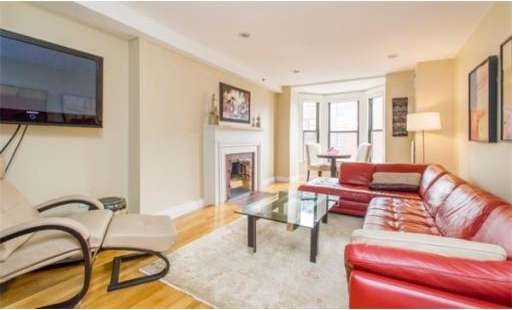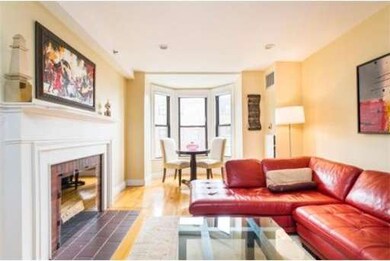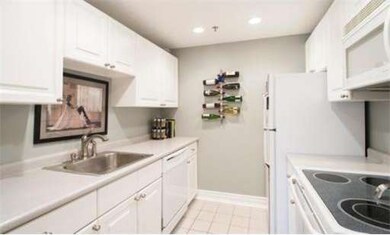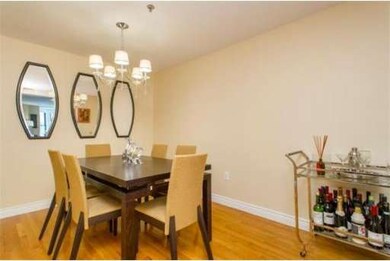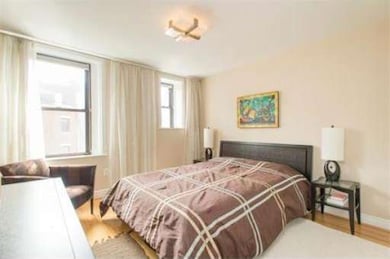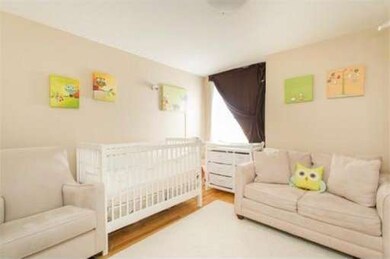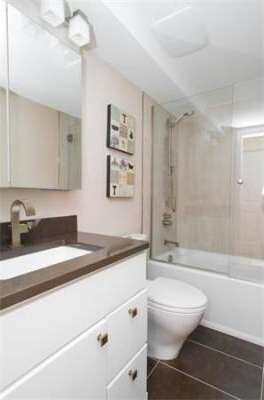
10 Charlesgate E Unit 403 Boston, MA 02215
Back Bay NeighborhoodAbout This Home
As of August 2024Sensational South facing 2 bedroom 2 bath with superintendent! This sun flooded residence has an excellent layout over looking quiet, tree-lined Marlborough Street. A well laid out kitchen has lots of storage and is located adjacent to a formal dinging area. A large living room has a graceful bow window over looking Marlborough St, hardwood floors and a fireplace. Two generous bedrooms including gorgeous master bedroom suite with a luxuriously renovated marble bathroom. Both bedrooms boast generous closet/storage space, hardwood flooring, and sunny south facing windows. A second exquisitely renovated marble bathroom is located off the guest bedroom and close to the front entry. Complete with A/C and an in-unit washer/dryer, this fabulous home is in a well maintained, professionally managed building with a superintendent. Conveniently located with easy access to public transportation, Mass Pike, & Storrow Drive. Rental Garage Parking Available!
Last Agent to Sell the Property
Coldwell Banker Realty - Boston Listed on: 05/08/2014

Property Details
Home Type
Condominium
Est. Annual Taxes
$13,302
Year Built
1910
Lot Details
0
Listing Details
- Unit Level: 4
- Unit Placement: Upper
- Special Features: None
- Property Sub Type: Condos
- Year Built: 1910
Interior Features
- Has Basement: No
- Fireplaces: 1
- Primary Bathroom: Yes
- Number of Rooms: 5
Exterior Features
- Exterior: Brick
Garage/Parking
- Garage Parking: Detached
- Garage Spaces: 1
- Parking: Off-Street, Rented
- Parking Spaces: 1
Condo/Co-op/Association
- Association Fee Includes: Heat, Hot Water, Water, Sewer, Master Insurance, Elevator, Landscaping, Snow Removal, Extra Storage, Refuse Removal, Air Conditioning
- Management: Professional - On Site, Professional - Off Site, Other (See Remarks)
- Pets Allowed: Yes w/ Restrictions
- No Units: 25
- Unit Building: 403
Ownership History
Purchase Details
Home Financials for this Owner
Home Financials are based on the most recent Mortgage that was taken out on this home.Purchase Details
Home Financials for this Owner
Home Financials are based on the most recent Mortgage that was taken out on this home.Purchase Details
Home Financials for this Owner
Home Financials are based on the most recent Mortgage that was taken out on this home.Purchase Details
Home Financials for this Owner
Home Financials are based on the most recent Mortgage that was taken out on this home.Purchase Details
Similar Homes in the area
Home Values in the Area
Average Home Value in this Area
Purchase History
| Date | Type | Sale Price | Title Company |
|---|---|---|---|
| Condominium Deed | $1,165,000 | None Available | |
| Condominium Deed | $1,165,000 | None Available | |
| Deed | $828,000 | -- | |
| Deed | $828,000 | -- | |
| Deed | $560,000 | -- | |
| Deed | $560,000 | -- | |
| Deed | $500,000 | -- | |
| Deed | $522,500 | -- | |
| Deed | $522,500 | -- | |
| Deed | $330,000 | -- | |
| Deed | $330,000 | -- |
Mortgage History
| Date | Status | Loan Amount | Loan Type |
|---|---|---|---|
| Open | $766,550 | Purchase Money Mortgage | |
| Closed | $766,550 | Purchase Money Mortgage | |
| Previous Owner | $556,579 | Stand Alone Refi Refinance Of Original Loan | |
| Previous Owner | $621,000 | Purchase Money Mortgage | |
| Previous Owner | $448,000 | Purchase Money Mortgage | |
| Previous Owner | $400,000 | Purchase Money Mortgage |
Property History
| Date | Event | Price | Change | Sq Ft Price |
|---|---|---|---|---|
| 08/23/2024 08/23/24 | Sold | $1,165,000 | -1.7% | $1,085 / Sq Ft |
| 07/29/2024 07/29/24 | Pending | -- | -- | -- |
| 07/23/2024 07/23/24 | For Sale | $1,185,000 | +43.1% | $1,103 / Sq Ft |
| 06/26/2014 06/26/14 | Sold | $828,000 | 0.0% | $771 / Sq Ft |
| 05/30/2014 05/30/14 | Pending | -- | -- | -- |
| 05/14/2014 05/14/14 | Off Market | $828,000 | -- | -- |
| 05/08/2014 05/08/14 | For Sale | $825,000 | -- | $768 / Sq Ft |
Tax History Compared to Growth
Tax History
| Year | Tax Paid | Tax Assessment Tax Assessment Total Assessment is a certain percentage of the fair market value that is determined by local assessors to be the total taxable value of land and additions on the property. | Land | Improvement |
|---|---|---|---|---|
| 2025 | $13,302 | $1,148,700 | $0 | $1,148,700 |
| 2024 | $12,584 | $1,154,500 | $0 | $1,154,500 |
| 2023 | $11,809 | $1,099,500 | $0 | $1,099,500 |
| 2022 | $11,729 | $1,078,000 | $0 | $1,078,000 |
| 2021 | $11,502 | $1,078,000 | $0 | $1,078,000 |
| 2020 | $9,785 | $926,600 | $0 | $926,600 |
| 2019 | $9,571 | $908,100 | $0 | $908,100 |
| 2018 | $8,977 | $856,600 | $0 | $856,600 |
| 2017 | $8,721 | $823,500 | $0 | $823,500 |
| 2016 | $8,466 | $769,600 | $0 | $769,600 |
| 2015 | $9,034 | $746,000 | $0 | $746,000 |
| 2014 | $8,366 | $665,000 | $0 | $665,000 |
Agents Affiliated with this Home
-
C
Seller's Agent in 2024
Crystal Roach
Compass
-
d
Buyer's Agent in 2024
david sampson
Real Broker MA, LLC
-
M
Seller's Agent in 2014
Michael Harper
Coldwell Banker Realty - Boston
-
R
Buyer's Agent in 2014
Richard Hornblower
Coldwell Banker Realty - Boston
Map
Source: MLS Property Information Network (MLS PIN)
MLS Number: 71677340
APN: CBOS-000000-000005-003870-000042
- 511 Beacon St Unit 11
- 499 Beacon St
- 4 Charlesgate E Unit 604
- 421 Marlborough St Unit 4
- 395 Commonwealth Ave
- 397 Commonwealth Ave Unit 3
- 409 Commonwealth Ave Unit B
- 483 Beacon St Unit 67
- 483 Beacon St Unit 63
- 377 Commonwealth Ave Unit 3
- 377 Commonwealth Ave
- 411 Marlborough St Unit 1
- 416 Marlborough St Unit 608
- 351 Commonwealth Ave Unit 6
- 393 Marlborough St Unit 8
- 345 Commonwealth Ave Unit 1A
- 345 Commonwealth Ave Unit 3
- 416 Commonwealth Ave Unit 316
- 416 Commonwealth Ave Unit 301
- 416 Commonwealth Ave Unit 504
