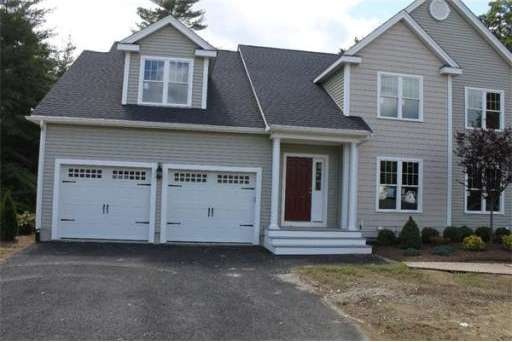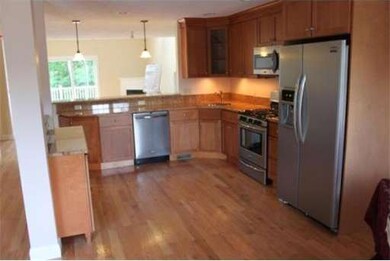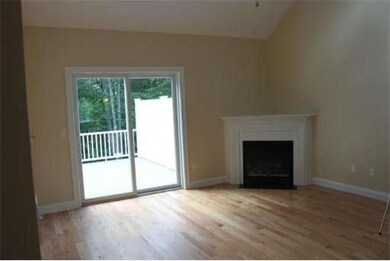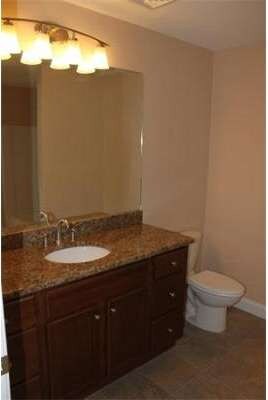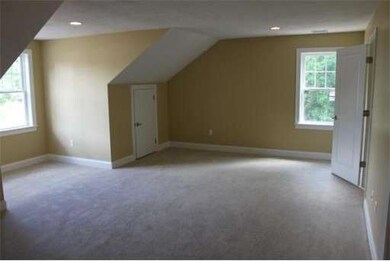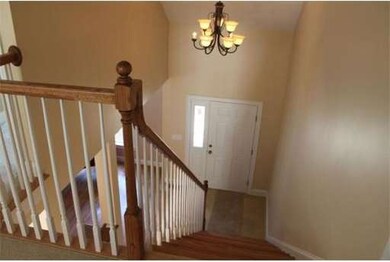
10 Chase St Taunton, MA 02780
Somerset NeighborhoodAbout This Home
As of March 2014Brand New Construction - ***Oak Hardwood Floors *** Granite & Marble Throughout** , THE LAST Luxury Townhouse Duplex on this private Cul-de-Sac Neighborhood! Only Unit Available! 2 Car Garage, Full Basement, 2200 SF, 3 Bedrooms, 2 1/2 Baths, Cathedral Ceilings, Skylights, First Floor Master Bedroom, Second Floor VIP Suite, Second floor Bedroom, Huge Second Floor Loft. Minutes from Rt 24 and Rt. 495. Easy Commuter access.
Townhouse Details
Home Type
Townhome
Est. Annual Taxes
$4,106
Year Built
2013
Lot Details
0
Listing Details
- Lot Description: Wooded, Paved Drive, Level
- Special Features: NewHome
- Property Sub Type: Townhouses
- Year Built: 2013
Interior Features
- Has Basement: Yes
- Fireplaces: 1
- Primary Bathroom: Yes
- Number of Rooms: 7
- Amenities: Shopping, Golf Course, Medical Facility, Conservation Area, Highway Access, House of Worship, Public School, University
- Electric: 220 Volts, Circuit Breakers, 200 Amps
- Energy: Insulated Windows, Insulated Doors
- Flooring: Wood, Tile, Wall to Wall Carpet, Marble, Hardwood, Stone / Slate
- Insulation: Full, Blown In, Cellulose - Sprayed, Fiberglass - Batts
- Interior Amenities: Cable Available
- Bedroom 2: Second Floor, 22X15
- Bedroom 3: Second Floor, 15X12
- Bathroom #1: First Floor, 9X8
- Bathroom #2: First Floor, 14X9
- Bathroom #3: Second Floor, 10X8
- Kitchen: First Floor, 26X16
- Laundry Room: First Floor, 8X6
- Living Room: First Floor, 25X16
- Master Bedroom: First Floor, 22X16
- Master Bedroom Description: Bathroom - Full, Ceiling - Cathedral, Ceiling Fan(s), Closet - Walk-in, Flooring - Wall to Wall Carpet
Exterior Features
- Construction: Frame, Conventional (2x4-2x6)
- Foundation: Poured Concrete
Garage/Parking
- Garage Spaces: 2
- Parking Spaces: 6
Utilities
- Cooling Zones: 2
- Heat Zones: 2
- Hot Water: Natural Gas, Tank
Ownership History
Purchase Details
Purchase Details
Home Financials for this Owner
Home Financials are based on the most recent Mortgage that was taken out on this home.Similar Homes in the area
Home Values in the Area
Average Home Value in this Area
Purchase History
| Date | Type | Sale Price | Title Company |
|---|---|---|---|
| Quit Claim Deed | -- | None Available | |
| Quit Claim Deed | -- | None Available | |
| Deed | $274,900 | -- | |
| Deed | $274,900 | -- |
Mortgage History
| Date | Status | Loan Amount | Loan Type |
|---|---|---|---|
| Previous Owner | $103,623 | Credit Line Revolving | |
| Previous Owner | $145,000 | Stand Alone Refi Refinance Of Original Loan | |
| Previous Owner | $148,300 | Stand Alone Refi Refinance Of Original Loan | |
| Previous Owner | $219,920 | Purchase Money Mortgage | |
| Previous Owner | $35,000 | No Value Available | |
| Previous Owner | $50,000 | No Value Available |
Property History
| Date | Event | Price | Change | Sq Ft Price |
|---|---|---|---|---|
| 03/25/2014 03/25/14 | Sold | $420,000 | 0.0% | $191 / Sq Ft |
| 02/08/2014 02/08/14 | Pending | -- | -- | -- |
| 01/29/2014 01/29/14 | For Sale | $419,900 | +1.9% | $191 / Sq Ft |
| 09/27/2013 09/27/13 | Sold | $412,000 | -1.9% | $187 / Sq Ft |
| 09/05/2013 09/05/13 | Pending | -- | -- | -- |
| 04/03/2013 04/03/13 | For Sale | $419,900 | -- | $191 / Sq Ft |
Tax History Compared to Growth
Tax History
| Year | Tax Paid | Tax Assessment Tax Assessment Total Assessment is a certain percentage of the fair market value that is determined by local assessors to be the total taxable value of land and additions on the property. | Land | Improvement |
|---|---|---|---|---|
| 2025 | $4,106 | $375,300 | $99,500 | $275,800 |
| 2024 | $3,608 | $322,400 | $99,500 | $222,900 |
| 2023 | $3,546 | $294,300 | $99,500 | $194,800 |
| 2022 | $3,396 | $257,700 | $83,000 | $174,700 |
| 2021 | $3,255 | $229,200 | $75,400 | $153,800 |
| 2020 | $3,130 | $210,600 | $75,400 | $135,200 |
| 2019 | $3,005 | $190,700 | $75,400 | $115,300 |
| 2018 | $2,922 | $185,900 | $75,600 | $110,300 |
| 2017 | $2,635 | $167,700 | $71,700 | $96,000 |
| 2016 | $2,556 | $163,000 | $69,600 | $93,400 |
| 2015 | $2,513 | $167,400 | $69,600 | $97,800 |
| 2014 | $2,624 | $179,600 | $67,900 | $111,700 |
Agents Affiliated with this Home
-
K
Seller's Agent in 2014
Keith McLaughlin
Grade A Realty
(508) 509-3861
17 Total Sales
-

Buyer's Agent in 2014
Mary Lisa Caulfield
Coldwell Banker Realty - Canton
(781) 799-5707
28 Total Sales
-

Buyer's Agent in 2013
Lori Saville
Coldwell Banker Realty - Easton
(508) 380-9672
84 Total Sales
Map
Source: MLS Property Information Network (MLS PIN)
MLS Number: 71627454
APN: TAUN-000064-000111
