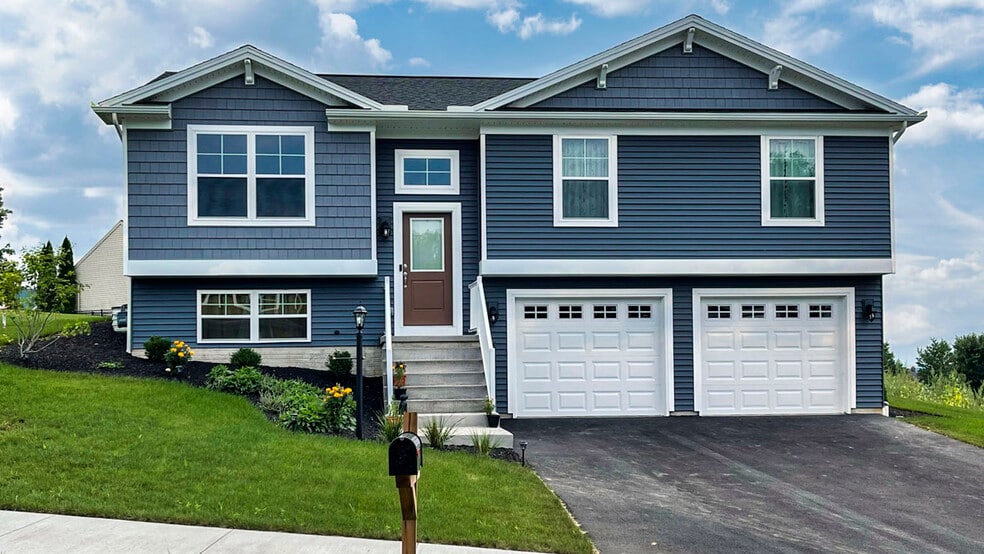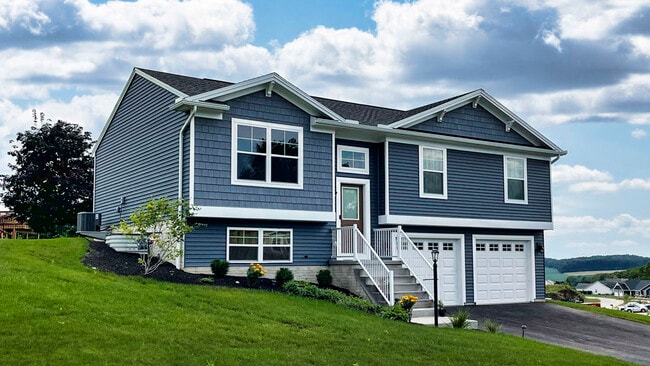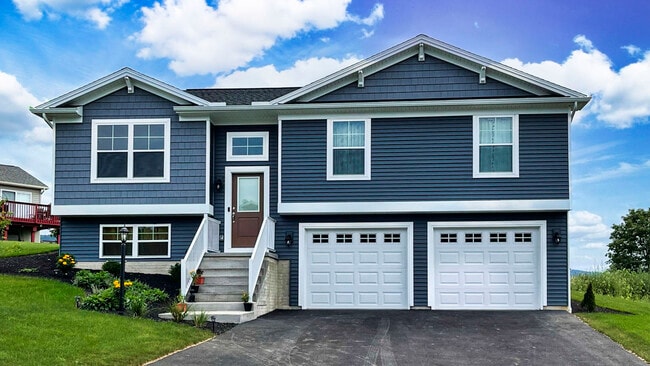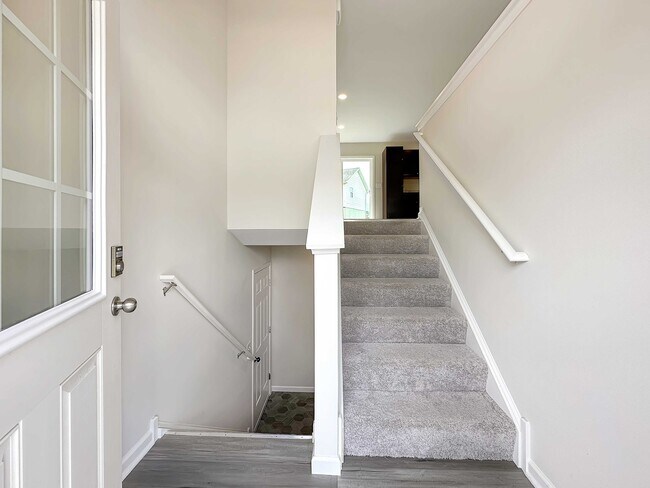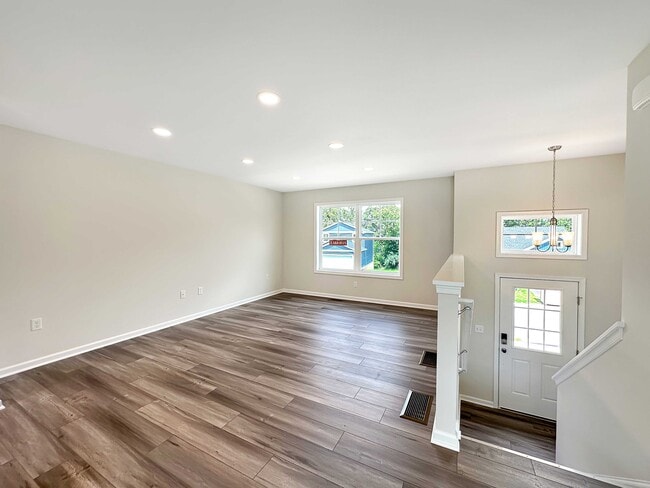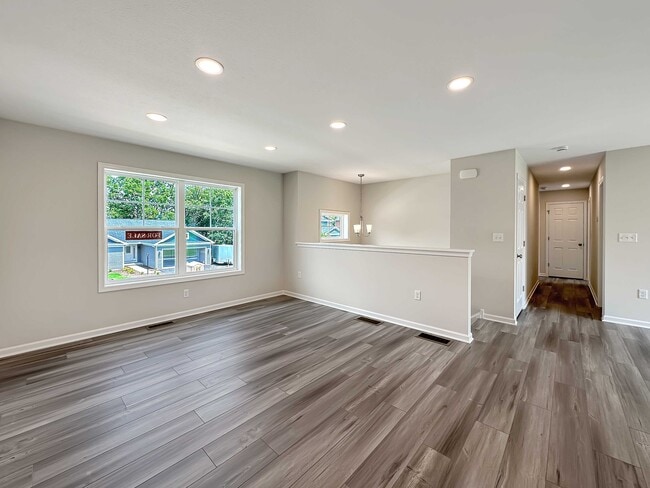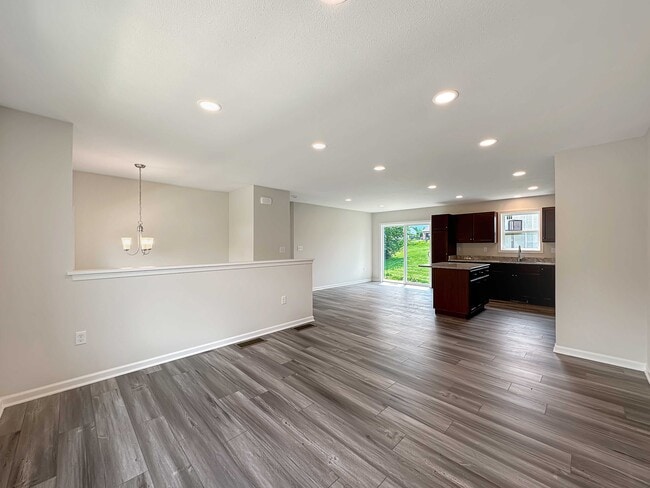Estimated payment $2,635/month
Highlights
- New Construction
- Fireplace
- Laundry Room
- Game Room
- Walk-In Closet
- No Interior Steps
About This Home
Chesterfield is one of the Carlisle area's most sought-after communities! Located in a prime location just 1.5 miles from Downtown Carlisle and Dickinson College, residents will enjoy easy access to Route 11, I-81, and the PA Turnpike, and close proximity to the area's best shopping and dining.ThisNorwood C plan includes:Traditional exterior with upgraded siding, partial stone front, and vinyl shake accent. Spacious kitchen with upgraded cabinetry, quartz countertops, large island with overhang, and stainless-steel appliances (electric range, microwave hood, and dishwasher). LVTflooring in the great room, hall, dining room, and kitchen areas. Owner's Bedroom with private en suit. Two additional bedrooms and a full bathroom on main floor. Finished basement space with egress window well. 2 car front-entry garage. Plus, much more...Contact us today to learn more about how you can own this brand-new home at Chesterfield!*Photos, virtual tours, and videos are of a similar home - not actual home for sale. Features, finishes, colors, etc. may vary from actual selections. See Sales Representative for details.Contact us today to learn more about how you can own this brand-new home at Chesterfield!*Photos, virtual tours, and videos are of a similar home - not actual home for sale. Features, finishes, colors, etc. may vary from actual selections. See Sales Representative for details.
Builder Incentives
Ask about our special incentive on our move-in ready Chamberlain plan in Chesterfield!
Sales Office
All tours are by appointment only. Please contact sales office to schedule.
| Monday |
10:00 AM - 6:00 PM
|
| Tuesday |
10:00 AM - 6:00 PM
|
| Wednesday |
10:00 AM - 6:00 PM
|
| Thursday |
10:00 AM - 6:00 PM
|
| Friday |
10:00 AM - 6:00 PM
|
| Saturday |
10:00 AM - 5:00 PM
|
| Sunday |
12:00 PM - 5:00 PM
|
Home Details
Home Type
- Single Family
HOA Fees
- $6 Monthly HOA Fees
Parking
- 2 Car Garage
Taxes
- No Special Tax
Home Design
- New Construction
Interior Spaces
- 1-Story Property
- Fireplace
- Family Room
- Dining Room
- Game Room
- Laundry Room
- Basement
Bedrooms and Bathrooms
- 3 Bedrooms
- Walk-In Closet
- 2 Full Bathrooms
Additional Features
- No Interior Steps
- Green Certified Home
Community Details
- Association fees include ground maintenance
Map
About the Builder
- 12 Cheltenham Ln
- Chesterfield
- 51 Bennington Way
- 46 Bennington Way
- Bennington
- 2 Bennington Way
- 75 Bennington Way
- 61 Bennington Way
- 3 Lantern Ct
- 4 Stream Dr
- 10 Stream Dr
- 26 American Ave
- 4 Family Dr
- 6 Family Dr
- 21 American Ave
- Hays Landing
- 6 Stream Dr
- 2 Stream Dr
- 0 Waggoners Gap Rd Unit PACB2047920
- Grange - Single Family

