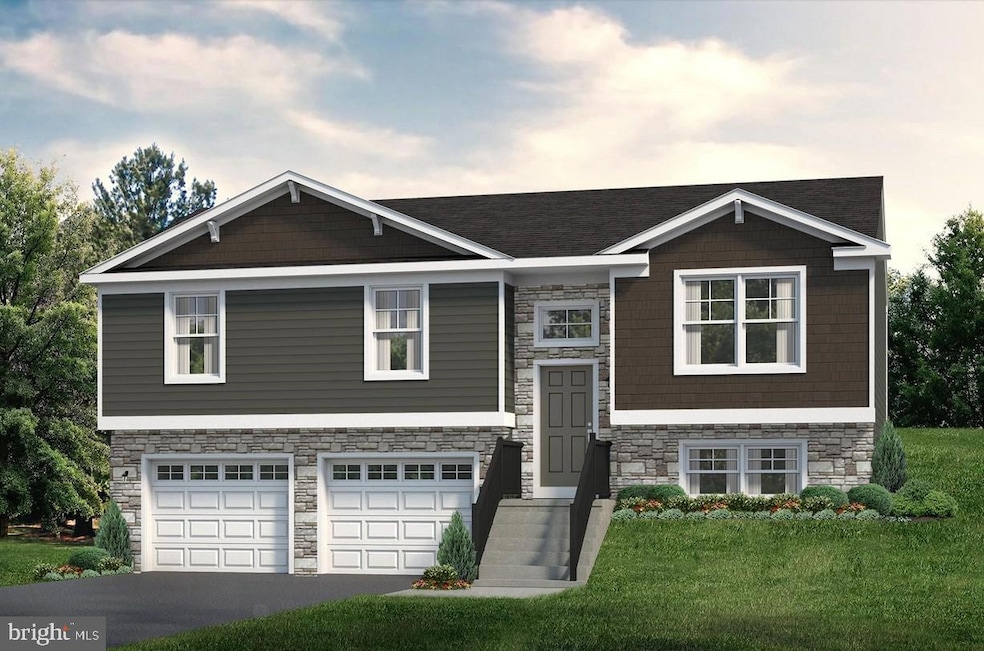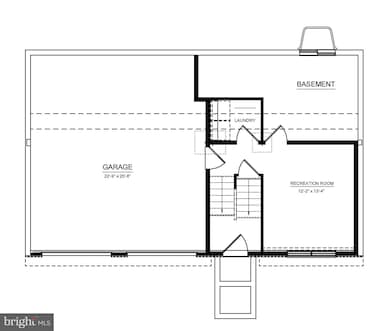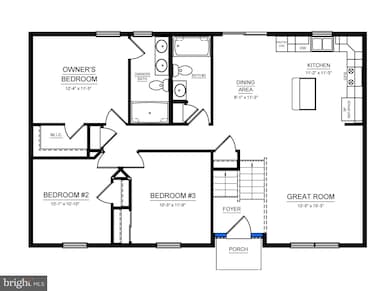10 Cheltenham Ln Carlisle, PA 17013
Estimated payment $2,653/month
3
Beds
2
Baths
1,560
Sq Ft
$269
Price per Sq Ft
Highlights
- New Construction
- 2 Car Attached Garage
- Property is in excellent condition
- Craftsman Architecture
- Forced Air Heating and Cooling System
About This Home
New construction home for sale in Chesterfield!
Listing Agent
(814) 200-1593 newhomesales@sahomebuilder.com S&A Realty, LLC License #RS297666 Listed on: 09/22/2025
Home Details
Home Type
- Single Family
Year Built
- New Construction
Lot Details
- 7,208 Sq Ft Lot
- Property is in excellent condition
HOA Fees
- $15 Monthly HOA Fees
Parking
- 2 Car Attached Garage
- Front Facing Garage
Home Design
- Craftsman Architecture
- Poured Concrete
- Vinyl Siding
- Concrete Perimeter Foundation
Interior Spaces
- 1,560 Sq Ft Home
- Property has 2 Levels
- Basement
Bedrooms and Bathrooms
- 3 Main Level Bedrooms
- 2 Full Bathrooms
Schools
- Carlisle Area High School
Utilities
- Forced Air Heating and Cooling System
- Electric Water Heater
Community Details
- $350 Capital Contribution Fee
- Chesterfield Subdivision
Map
Create a Home Valuation Report for This Property
The Home Valuation Report is an in-depth analysis detailing your home's value as well as a comparison with similar homes in the area
Home Values in the Area
Average Home Value in this Area
Property History
| Date | Event | Price | List to Sale | Price per Sq Ft |
|---|---|---|---|---|
| 10/31/2025 10/31/25 | Price Changed | $419,900 | +2.4% | $269 / Sq Ft |
| 09/23/2025 09/23/25 | For Sale | $409,900 | -- | $263 / Sq Ft |
Source: Bright MLS
Source: Bright MLS
MLS Number: PACB2046894
Nearby Homes
- 12 Cheltenham Ln
- Aspen Plan at Chesterfield
- Greenwood Plan at Chesterfield
- Charlotte Plan at Chesterfield
- Ashwood Plan at Chesterfield
- Rosewood Plan at Chesterfield
- Newport Plan at Chesterfield
- Crestmont Plan at Chesterfield
- Dartmouth Plan at Chesterfield
- Fairmont Plan at Chesterfield
- Wynwood Plan at Chesterfield
- Chamberlain Plan at Chesterfield
- Bayberry Plan at Chesterfield
- Norwood Plan at Chesterfield
- Gatewood Plan at Chesterfield
- 7 Ascot Ln
- 1110 Shannon Ln
- 51 Bennington Way
- 46 Bennington Way
- 924 Forbes Rd
- 525 3rd St
- 238 C St
- 337 H St
- 60 Courtyard Dr
- 5 Northside Village Ln
- 32 W High St Unit 301
- 0 H St Unit 1-09
- 0 H St Unit 7
- 0 H St Unit 13
- 0 H St Unit 1-11
- 0 H St Unit 17
- 0 H St Unit 11
- 0 H St Unit 20
- 0 H St Unit 1-02
- 0 H St Unit 1-15
- 0 H St Unit 1-13
- 0 H St Unit 1-07
- 0 H St Unit 1-17
- 0 H St Unit 15
- 306 S Hanover St



