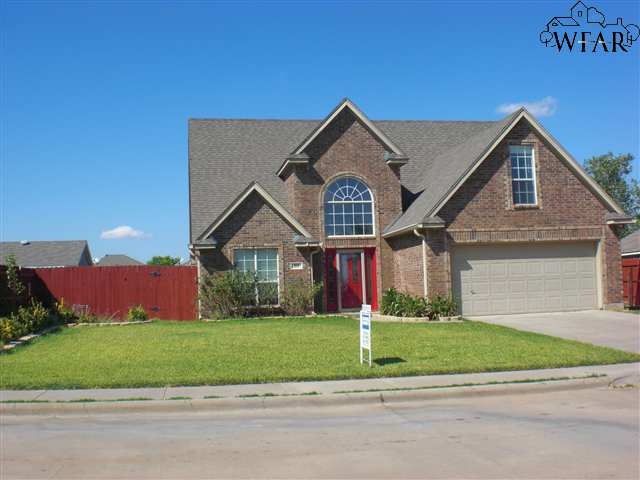
10 Cherokee Trail Iowa Park, TX 76367
Highlights
- Breakfast Room
- 2 Car Attached Garage
- Tile Flooring
- Bradford Elementary School Rated A-
- Double Pane Windows
- Central Heating and Cooling System
About This Home
As of December 2014Nice landscape.Good floor plan, nice kitchen, beautiful cabinets, bar and pantry. Ceramic tile in breakfast and kitchen. Wood burning fireplace in living area, great master suite up stairs 3 bedrooms down stairs with full bath, half bath down stairs for guests. Also for lease $1350.00
Last Buyer's Agent
ALLEN KING
R&D REAL ESTATE License #0122862
Home Details
Home Type
- Single Family
Est. Annual Taxes
- $1,236
Year Built
- Built in 1997
Lot Details
- Lot Dimensions are 74x102
- South Facing Home
- Privacy Fence
- Irregular Lot
Home Design
- Brick Exterior Construction
- Slab Foundation
- Composition Roof
Interior Spaces
- 1,853 Sq Ft Home
- 2-Story Property
- Wood Burning Fireplace
- Double Pane Windows
- Living Room with Fireplace
- Breakfast Room
- Utility Room
- Washer and Electric Dryer Hookup
Kitchen
- Built-In Oven
- Built-In Range
- Range Hood
- Dishwasher
- Disposal
Flooring
- Carpet
- Tile
Bedrooms and Bathrooms
- 4 Bedrooms
Parking
- 2 Car Attached Garage
- Garage Door Opener
Utilities
- Central Heating and Cooling System
Listing and Financial Details
- Legal Lot and Block 13 / A
Ownership History
Purchase Details
Home Financials for this Owner
Home Financials are based on the most recent Mortgage that was taken out on this home.Purchase Details
Home Financials for this Owner
Home Financials are based on the most recent Mortgage that was taken out on this home.Similar Homes in Iowa Park, TX
Home Values in the Area
Average Home Value in this Area
Purchase History
| Date | Type | Sale Price | Title Company |
|---|---|---|---|
| Vendors Lien | -- | None Available | |
| Interfamily Deed Transfer | -- | None Available |
Mortgage History
| Date | Status | Loan Amount | Loan Type |
|---|---|---|---|
| Open | $125,681 | FHA | |
| Previous Owner | $127,829 | Unknown | |
| Closed | $0 | Assumption |
Property History
| Date | Event | Price | Change | Sq Ft Price |
|---|---|---|---|---|
| 12/30/2014 12/30/14 | Sold | -- | -- | -- |
| 12/19/2014 12/19/14 | Pending | -- | -- | -- |
| 05/13/2014 05/13/14 | For Sale | $128,000 | +11536.4% | $69 / Sq Ft |
| 10/14/2012 10/14/12 | Sold | -- | -- | -- |
| 10/14/2012 10/14/12 | Pending | -- | -- | -- |
| 10/14/2012 10/14/12 | Rented | $1,100 | -8.3% | -- |
| 10/12/2012 10/12/12 | Under Contract | -- | -- | -- |
| 08/28/2012 08/28/12 | For Rent | $1,200 | 0.0% | -- |
| 05/12/2012 05/12/12 | For Sale | $121,250 | -- | $65 / Sq Ft |
Tax History Compared to Growth
Tax History
| Year | Tax Paid | Tax Assessment Tax Assessment Total Assessment is a certain percentage of the fair market value that is determined by local assessors to be the total taxable value of land and additions on the property. | Land | Improvement |
|---|---|---|---|---|
| 2025 | $1,236 | $255,755 | $12,500 | $243,255 |
| 2024 | $5,432 | $235,868 | $12,500 | $223,368 |
| 2023 | $5,624 | $240,088 | $12,500 | $227,588 |
| 2022 | $5,537 | $219,675 | $12,500 | $207,175 |
| 2021 | $5,230 | $185,207 | $12,500 | $172,707 |
| 2020 | $4,737 | $165,529 | $10,000 | $155,529 |
| 2019 | $4,425 | $161,064 | $10,000 | $151,064 |
| 2018 | $979 | $149,051 | $10,000 | $139,051 |
| 2017 | $3,946 | $146,333 | $10,000 | $136,333 |
| 2016 | $3,870 | $143,499 | $10,000 | $133,499 |
| 2015 | $686 | $142,087 | $10,000 | $132,087 |
| 2014 | $686 | $134,625 | $0 | $0 |
Agents Affiliated with this Home
-
P
Seller's Agent in 2014
PAT KING
R&D REAL ESTATE
(940) 642-8277
-
R
Buyer's Agent in 2014
Ricardo Sandoval
COPPER CREEK REALTY LLC
-
A
Buyer's Agent in 2012
ALLEN KING
R&D REAL ESTATE
Map
Source: Wichita Falls Association of REALTORS®
MLS Number: 123418
APN: 103335
- 1 Cheyenne Ave
- 9 Allen Ct
- 701 E Bank St
- 208 N Seneca St
- 806 N Bond St
- 102 W Magnolia Ave
- 505 N Yosemite St
- 408 E Jefferson Ave
- 905 E Ruby Ave
- 1113 N Jackson Ave
- 406 S Hawthorne Ave
- 505 E Ruby Ave
- 503 E Ruby Ave
- 304 W Alameda St
- 819 Bell Rd S
- 600 Bell Rd S
- 311 W Alameda St
- 7140 Farm To Market 368
- 410 W Daisy St
- 505 W Coleman Ave
