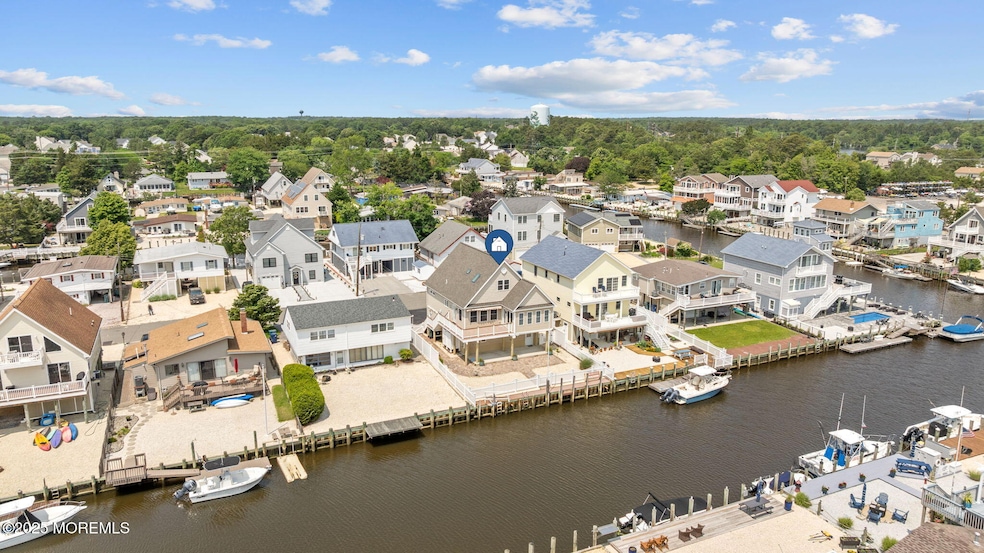
10 Chesapeake Ct Little Egg Harbor Township, NJ 08087
Little Egg Harbor Township NeighborhoodEstimated payment $5,265/month
Highlights
- Water Views
- Boat Lift
- Custom Home
- Docks
- Home fronts a lagoon or estuary
- Property near a lagoon
About This Home
Stunning custom home with breathtaking water views! Gourmet kitchen with large center island, quartz countertops, recessed lighting, stainless steal appliances, & ample storage. Formal dining room is open to the eat in Kitchen. Living room features a gas burning fire place & is open to the 4 season sunroom. Primary bedroom with ensuite. Upstairs, you will find 2 additional bedrooms, full bathroom,& spacious great room perfect for a family room or guests. 4 car garage with custom shelving. Back yard oasis with Trex deck, custom paver patio, & 10x30 covered patio for relaxing or entertaining. Outdoor shower, 50ft Trex dock, jet ski lift, and fully fenced in yard. Quick & easy access to the bay, LBI, Tuckerton Crk, Marinas, + Dock & Dines.
Home Details
Home Type
- Single Family
Est. Annual Taxes
- $7,701
Year Built
- Built in 2015
Lot Details
- 4,792 Sq Ft Lot
- Lot Dimensions are 50 x 100
- Home fronts a lagoon or estuary
- Street terminates at a dead end
- Fenced
Parking
- 4 Car Garage
Home Design
- Custom Home
- Foundation Flood Vent
- Shingle Roof
- Vinyl Siding
- Piling Construction
Interior Spaces
- 3-Story Property
- Ceiling Fan
- Skylights
- Recessed Lighting
- Light Fixtures
- Gas Fireplace
- Blinds
- Family Room
- Living Room
- Dining Room
- Sun or Florida Room
- Water Views
- Pull Down Stairs to Attic
Kitchen
- Built-In Oven
- Gas Cooktop
- Microwave
- Dishwasher
- Kitchen Island
- Granite Countertops
Flooring
- Wood
- Wall to Wall Carpet
Bedrooms and Bathrooms
- 3 Bedrooms
- Primary bedroom located on second floor
- Primary Bathroom is a Full Bathroom
- Primary Bathroom includes a Walk-In Shower
Laundry
- Laundry Room
- Dryer
- Washer
Basement
- Walk-Out Basement
- Workshop
Accessible Home Design
- Handicap Accessible
Outdoor Features
- Outdoor Shower
- Property near a lagoon
- Bulkhead
- Boat Lift
- Docks
- Deck
- Covered Patio or Porch
- Exterior Lighting
Schools
- Pinelands Regional High School
Utilities
- Zoned Heating and Cooling
- Baseboard Heating
- Tankless Water Heater
Community Details
- No Home Owners Association
Listing and Financial Details
- Exclusions: Personal belongings
- Assessor Parcel Number 17-00307-0000-00012
Map
Home Values in the Area
Average Home Value in this Area
Tax History
| Year | Tax Paid | Tax Assessment Tax Assessment Total Assessment is a certain percentage of the fair market value that is determined by local assessors to be the total taxable value of land and additions on the property. | Land | Improvement |
|---|---|---|---|---|
| 2025 | $7,701 | $259,900 | $80,800 | $179,100 |
| 2024 | $6,757 | $259,900 | $80,800 | $179,100 |
| 2023 | $6,545 | $238,000 | $80,800 | $157,200 |
| 2022 | $6,545 | $238,000 | $80,800 | $157,200 |
| 2021 | $6,390 | $238,000 | $80,800 | $157,200 |
| 2020 | $6,307 | $238,000 | $80,800 | $157,200 |
| 2019 | $6,032 | $237,200 | $80,800 | $156,400 |
| 2018 | $5,688 | $237,200 | $80,800 | $156,400 |
| 2017 | $5,600 | $237,200 | $80,800 | $156,400 |
| 2016 | $5,626 | $236,400 | $80,800 | $155,600 |
| 2015 | $5,695 | $86,300 | $86,300 | $0 |
| 2014 | $2,870 | $150,200 | $150,200 | $0 |
Property History
| Date | Event | Price | Change | Sq Ft Price |
|---|---|---|---|---|
| 07/10/2025 07/10/25 | Price Changed | $850,000 | -5.6% | -- |
| 06/18/2025 06/18/25 | For Sale | $900,000 | +16.1% | -- |
| 08/22/2023 08/22/23 | Sold | $775,000 | -3.1% | $384 / Sq Ft |
| 07/11/2023 07/11/23 | Pending | -- | -- | -- |
| 06/26/2023 06/26/23 | For Sale | $799,999 | -- | $397 / Sq Ft |
Purchase History
| Date | Type | Sale Price | Title Company |
|---|---|---|---|
| Deed | $775,000 | None Listed On Document | |
| Deed | $182,000 | First American Title Ins Co | |
| Deed | $115,000 | -- |
Mortgage History
| Date | Status | Loan Amount | Loan Type |
|---|---|---|---|
| Open | $581,250 | New Conventional | |
| Previous Owner | $256,000 | Construction | |
| Previous Owner | $163,800 | New Conventional | |
| Previous Owner | $182,646 | Unknown | |
| Previous Owner | $83,200 | Credit Line Revolving | |
| Previous Owner | $90,000 | No Value Available |
Similar Homes in the area
Source: MOREMLS (Monmouth Ocean Regional REALTORS®)
MLS Number: 22518078
APN: 17-00307-0000-00012
- 1022 S Green St
- 463 S Green St Unit 7
- 104 E Holly Ln
- 387 Kingfisher Rd
- 27 Santa Cruz Rd
- 190 Oak Ln
- 140 Westchester Dr
- 107 Westchester Dr
- 60 Tavistock Dr
- 249 Center St
- 27 Pin Oak Ln
- 4 Scotch Pine Dr
- 213 E Main St
- 314 Lake Crystalbrook Dr
- 8 Lake Superior Dr
- 1045 Radio Rd
- 500 E Main St
- 626 Nugentown Rd
- 3 W Potomac Dr
- 38 S Los Angeles Dr






