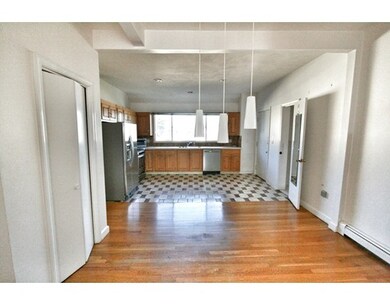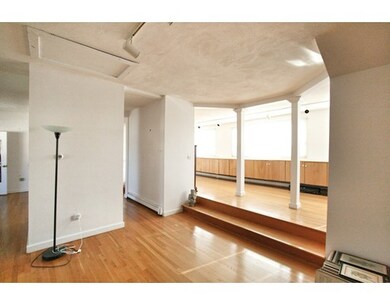
10 Chester St Unit 7 Cambridge, MA 02140
North Cambridge NeighborhoodAbout This Home
As of August 2016Natural light abounds in this spacious 2BR, 2BA condo within a majestic building just steps to Davis Square, Porter Square, the Red Line T Station, the Minuteman Bike Path, and numerous shopping and restaurant venues. This top-floor, corner unit home offers a gracious common entrance foyer, contemporary open floor plan, 9-foot ceilings, well proportioned rooms, basement storage area, large landscaped common yard with fountain and patio area, and off-street parking space plus guest parking area. Open House Saturday, 12 Noon - 1:00 PM.
Property Details
Home Type
Condominium
Est. Annual Taxes
$6,897
Year Built
1880
Lot Details
0
Listing Details
- Unit Level: 3
- Unit Placement: Top/Penthouse
- Property Type: Condominium/Co-Op
- Lead Paint: Unknown
- Year Round: Yes
- Special Features: None
- Property Sub Type: Condos
- Year Built: 1880
Interior Features
- Has Basement: Yes
- Number of Rooms: 5
- Amenities: Public Transportation, Shopping, Park, Walk/Jog Trails
- Electric: Circuit Breakers
- Flooring: Wood
- No Living Levels: 1
Exterior Features
- Roof: Asphalt/Fiberglass Shingles
- Construction: Frame
- Exterior: Clapboard
- Exterior Unit Features: Porch, Patio
Garage/Parking
- Parking: Off-Street
- Parking Spaces: 1
Utilities
- Cooling: Window AC
- Heating: Hot Water Baseboard, Gas
- Heat Zones: 1
- Sewer: City/Town Sewer
- Water: City/Town Water
Condo/Co-op/Association
- Management: Professional - Off Site
- No Units: 7
- Unit Building: 7
Lot Info
- Zoning: Res
Ownership History
Purchase Details
Home Financials for this Owner
Home Financials are based on the most recent Mortgage that was taken out on this home.Purchase Details
Home Financials for this Owner
Home Financials are based on the most recent Mortgage that was taken out on this home.Purchase Details
Home Financials for this Owner
Home Financials are based on the most recent Mortgage that was taken out on this home.Similar Homes in the area
Home Values in the Area
Average Home Value in this Area
Purchase History
| Date | Type | Sale Price | Title Company |
|---|---|---|---|
| Not Resolvable | $725,000 | -- | |
| Deed | -- | -- | |
| Deed | -- | -- |
Mortgage History
| Date | Status | Loan Amount | Loan Type |
|---|---|---|---|
| Open | $580,000 | Unknown | |
| Previous Owner | $250,000 | No Value Available | |
| Previous Owner | $440,000 | Purchase Money Mortgage | |
| Previous Owner | $250,000 | No Value Available | |
| Previous Owner | $230,000 | No Value Available | |
| Previous Owner | $412,000 | No Value Available |
Property History
| Date | Event | Price | Change | Sq Ft Price |
|---|---|---|---|---|
| 04/11/2024 04/11/24 | Rented | $5,150 | 0.0% | -- |
| 04/09/2024 04/09/24 | For Rent | $5,150 | 0.0% | -- |
| 04/08/2024 04/08/24 | Under Contract | -- | -- | -- |
| 03/29/2024 03/29/24 | For Rent | $5,150 | 0.0% | -- |
| 08/30/2016 08/30/16 | Sold | $725,000 | -3.2% | $454 / Sq Ft |
| 07/30/2016 07/30/16 | Pending | -- | -- | -- |
| 05/06/2016 05/06/16 | Price Changed | $749,000 | 0.0% | $469 / Sq Ft |
| 05/06/2016 05/06/16 | For Sale | $749,000 | -6.3% | $469 / Sq Ft |
| 04/22/2016 04/22/16 | Pending | -- | -- | -- |
| 03/23/2016 03/23/16 | For Sale | $799,000 | -- | $500 / Sq Ft |
Tax History Compared to Growth
Tax History
| Year | Tax Paid | Tax Assessment Tax Assessment Total Assessment is a certain percentage of the fair market value that is determined by local assessors to be the total taxable value of land and additions on the property. | Land | Improvement |
|---|---|---|---|---|
| 2025 | $6,897 | $1,086,100 | $0 | $1,086,100 |
| 2024 | $6,506 | $1,099,000 | $0 | $1,099,000 |
| 2023 | $6,001 | $1,024,000 | $0 | $1,024,000 |
| 2022 | $5,979 | $1,010,000 | $0 | $1,010,000 |
| 2021 | $5,824 | $995,600 | $0 | $995,600 |
| 2020 | $5,490 | $954,700 | $0 | $954,700 |
| 2019 | $5,268 | $886,900 | $0 | $886,900 |
| 2018 | $5,129 | $815,400 | $0 | $815,400 |
| 2017 | $5,650 | $870,600 | $0 | $870,600 |
| 2016 | $5,475 | $783,300 | $0 | $783,300 |
| 2015 | $5,421 | $693,200 | $0 | $693,200 |
| 2014 | $5,335 | $636,600 | $0 | $636,600 |
Agents Affiliated with this Home
-

Seller's Agent in 2024
Tina Kolb Diaz
Coldwell Banker Realty - Cambridge
(617) 864-4430
15 Total Sales
-
P
Seller's Agent in 2016
Paul Griffin
Compass
(617) 354-5888
6 in this area
21 Total Sales
-

Buyer's Agent in 2016
Eric Holmes
Meridian Realty Group LLC
(617) 955-7464
7 Total Sales
Map
Source: MLS Property Information Network (MLS PIN)
MLS Number: 71976714
APN: CAMB-000182-000000-000057-000007
- 10 Cottage Ave Unit 10A
- 124 Orchard St Unit 1
- 30 Rindge Ave
- 53 Orchard St Unit 1
- 59 Pemberton St Unit 1
- 199 Elm St
- 7 Beech St Unit 319
- 7 Beech St Unit 310
- 7 Beech St Unit 311
- 10 Beech St
- 12-14 Hollis St
- 1963 Massachusetts Ave Unit 404
- 1 Davenport St Unit 11
- 3 Yerxa Rd Unit 3
- 371 Highland Ave
- 12 Lester Terrace
- 32 Burnside Ave Unit 2
- 36 Burnside Ave Unit 3
- 36 Burnside Ave Unit 2
- 115 Elm St






