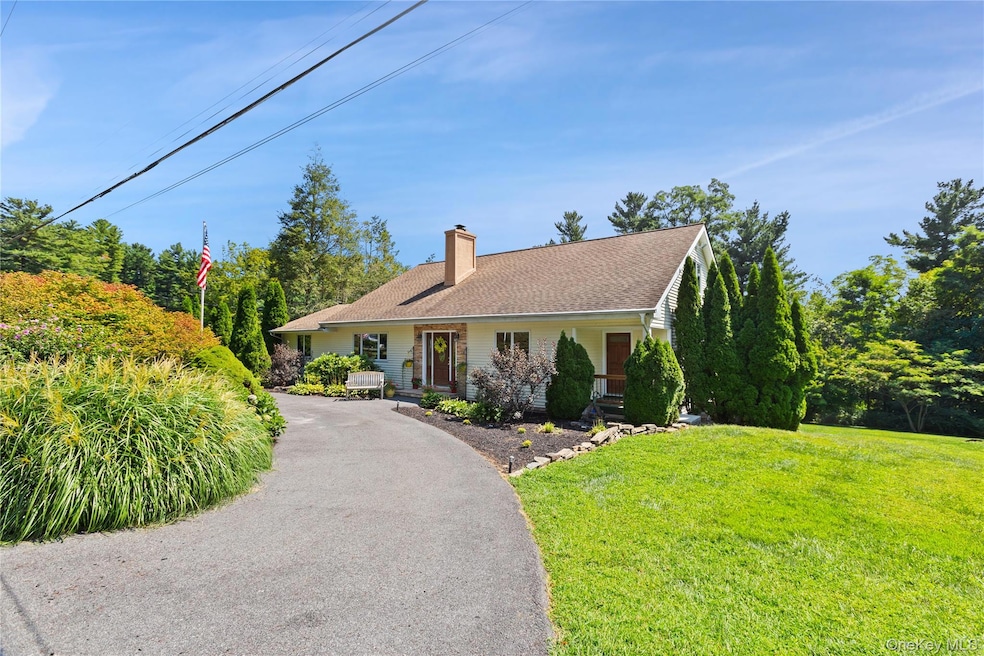
10 Chestnut Dr Mahopac, NY 10541
Estimated payment $5,008/month
Highlights
- Eat-In Gourmet Kitchen
- Wood Flooring
- High Ceiling
- Ranch Style House
- 1 Fireplace
- Granite Countertops
About This Home
Welcome to this beautifully maintained 4-bedroom, 2-bath ranch set on a serene park-like property. This home offers the perfect combination of comfort, style, and functionality, hardwood floors and plenty of storage.
Step inside and you’ll find a light-filled living space designed for both relaxation and entertaining. The chef’s kitchen is a true standout, featuring stainless steel appliances, granite countertops, a restaurant-quality range with grill, and ample counter space for all your culinary creations.
The spacious layout continues with four well-sized bedrooms and two full baths, providing plenty of room for family and guests. A full walkout basement adds incredible versatility, whether you envision a recreation area, home gym, or private office, plus abundant storage throughout.
Enjoy the tranquil backyard, vegetable garden and pond rights. The property’s location offers the best of both worlds—peaceful living with walking proximity to golf course, close to shopping, restaurants and local conveniences.
This is truly a perfect home—don’t miss the opportunity to make it yours!
Listing Agent
Coldwell Banker Realty Brokerage Phone: 914-232-7000 License #10401261523 Listed on: 08/20/2025

Open House Schedule
-
Saturday, August 23, 202512:00 to 2:00 pm8/23/2025 12:00:00 PM +00:008/23/2025 2:00:00 PM +00:00Add to Calendar
Home Details
Home Type
- Single Family
Est. Annual Taxes
- $15,961
Year Built
- Built in 1954
Parking
- 6 Parking Spaces
Home Design
- Ranch Style House
- Frame Construction
Interior Spaces
- 2,685 Sq Ft Home
- Central Vacuum
- High Ceiling
- 1 Fireplace
- Entrance Foyer
- Storage
Kitchen
- Eat-In Gourmet Kitchen
- Gas Oven
- Dishwasher
- Wine Refrigerator
- Stainless Steel Appliances
- Kitchen Island
- Granite Countertops
Flooring
- Wood
- Carpet
- Ceramic Tile
Bedrooms and Bathrooms
- 4 Bedrooms
- En-Suite Primary Bedroom
- Walk-In Closet
- 2 Full Bathrooms
- Double Vanity
Laundry
- Dryer
- Washer
Basement
- Walk-Out Basement
- Basement Fills Entire Space Under The House
Schools
- Fulmar Road Elementary School
- Mahopac Middle School
- Mahopac High School
Utilities
- Forced Air Heating and Cooling System
- Heating System Uses Oil
- Well
- Oil Water Heater
- Septic Tank
Map
Home Values in the Area
Average Home Value in this Area
Tax History
| Year | Tax Paid | Tax Assessment Tax Assessment Total Assessment is a certain percentage of the fair market value that is determined by local assessors to be the total taxable value of land and additions on the property. | Land | Improvement |
|---|---|---|---|---|
| 2023 | $15,501 | $548,900 | $85,000 | $463,900 |
| 2022 | $14,993 | $494,500 | $85,000 | $409,500 |
| 2021 | $14,337 | $444,800 | $85,000 | $359,800 |
| 2020 | $12,848 | $431,800 | $85,000 | $346,800 |
| 2019 | $8,653 | $411,200 | $85,000 | $326,200 |
| 2018 | $12,211 | $403,100 | $85,000 | $318,100 |
| 2016 | $12,101 | $230,000 | $69,300 | $160,700 |
Property History
| Date | Event | Price | Change | Sq Ft Price |
|---|---|---|---|---|
| 08/20/2025 08/20/25 | For Sale | $675,000 | -- | $251 / Sq Ft |
Purchase History
| Date | Type | Sale Price | Title Company |
|---|---|---|---|
| Bargain Sale Deed | -- | None Listed On Document |
Similar Homes in Mahopac, NY
Source: OneKey® MLS
MLS Number: 896982
APN: 372000-065-005-0001-005-000-0000
- 13 Split Rock Rd
- 254 Wixon Pond Rd
- 553 Cross Hill Ln Unit 1
- 185 E Lake Blvd
- 141 Dixon Rd
- 33 Mi Anna Dr Unit 1
- 41 Munich Rd
- 31 Kittredge Dr
- 70 Gleneida Ave Unit 202
- 31 China Rd
- 90 Orchard Rd Unit 2
- 682 Heritage Hills Unit C
- 10 Nymph Dr
- 4 Hickory Dr
- 183 Arbor Crescent
- 133 Route 6n Unit A3
- 49 Clayton Blvd
- 179 Heritage Hills Unit B
- 68 Root Ave
- 7 Crest Dr






