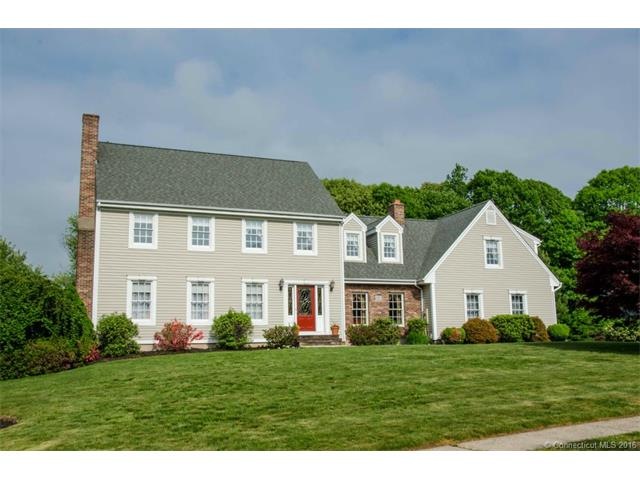
10 Chestnut Ln Wallingford, CT 06492
Highlights
- In Ground Pool
- Colonial Architecture
- 3 Fireplaces
- 1.06 Acre Lot
- Attic
- No HOA
About This Home
As of November 2018Quality construction, custom built home in desirable East Wallingford neighborhood on a cul de sac. This exquisite 3758 sqft home features an ensuite master bedroom with sitting room and fireplace. Large eat in kitchen with bay window, new stainless appliances, granite countertops, center island and HW floors. Large living room with fireplace. Boasts two sets of french doors that open into beautiful 3 season sunporch, overlooking built in pool with patio and gardens. Dining room has paneled walls and a bay window. This impeccably maintained home features 2x6 construction with distinctive details like crown molding and chair rails. Large walk up attic. There are unique spaces that can be easily converted for all your needs. Possible in-law, au pair, home office, etc. This one owner home has newer roof, furnace, and air conditioner. Listing not to be missed!
Last Agent to Sell the Property
The Heritage Group, LLC License #RES.0797261 Listed on: 05/20/2015
Home Details
Home Type
- Single Family
Est. Annual Taxes
- $9,148
Year Built
- Built in 1991
Lot Details
- 1.06 Acre Lot
- Cul-De-Sac
- Stone Wall
- Garden
Home Design
- Colonial Architecture
- Vinyl Siding
Interior Spaces
- 3,758 Sq Ft Home
- 3 Fireplaces
- French Doors
- Sitting Room
- Concrete Flooring
- Walkup Attic
Kitchen
- Oven or Range
- Electric Range
- Range Hood
- Microwave
- Dishwasher
- Disposal
Bedrooms and Bathrooms
- 4 Bedrooms
Laundry
- Dryer
- Washer
Basement
- Basement Fills Entire Space Under The House
- Basement Hatchway
Parking
- 3 Car Attached Garage
- Automatic Garage Door Opener
- Driveway
Outdoor Features
- In Ground Pool
- Enclosed patio or porch
- Exterior Lighting
- Shed
- Rain Gutters
Schools
- Pboe Elementary School
- Pboe High School
Utilities
- Central Air
- Baseboard Heating
- Heating System Uses Oil
- Heating System Uses Oil Above Ground
- Oil Water Heater
Community Details
- No Home Owners Association
Ownership History
Purchase Details
Home Financials for this Owner
Home Financials are based on the most recent Mortgage that was taken out on this home.Purchase Details
Home Financials for this Owner
Home Financials are based on the most recent Mortgage that was taken out on this home.Purchase Details
Similar Homes in Wallingford, CT
Home Values in the Area
Average Home Value in this Area
Purchase History
| Date | Type | Sale Price | Title Company |
|---|---|---|---|
| Warranty Deed | $490,000 | -- | |
| Warranty Deed | $555,000 | -- | |
| Not Resolvable | $110,000 | -- |
Mortgage History
| Date | Status | Loan Amount | Loan Type |
|---|---|---|---|
| Open | $470,842 | FHA | |
| Closed | $472,482 | Purchase Money Mortgage | |
| Previous Owner | $417,000 | No Value Available | |
| Previous Owner | $350,000 | No Value Available |
Property History
| Date | Event | Price | Change | Sq Ft Price |
|---|---|---|---|---|
| 11/19/2018 11/19/18 | Sold | $490,000 | -6.6% | $165 / Sq Ft |
| 10/31/2018 10/31/18 | Pending | -- | -- | -- |
| 08/02/2018 08/02/18 | For Sale | $524,900 | -5.4% | $176 / Sq Ft |
| 07/17/2015 07/17/15 | Sold | $555,000 | -5.8% | $148 / Sq Ft |
| 06/10/2015 06/10/15 | Pending | -- | -- | -- |
| 05/20/2015 05/20/15 | For Sale | $589,000 | -- | $157 / Sq Ft |
Tax History Compared to Growth
Tax History
| Year | Tax Paid | Tax Assessment Tax Assessment Total Assessment is a certain percentage of the fair market value that is determined by local assessors to be the total taxable value of land and additions on the property. | Land | Improvement |
|---|---|---|---|---|
| 2025 | $12,827 | $531,800 | $127,000 | $404,800 |
| 2024 | $10,943 | $356,900 | $105,800 | $251,100 |
| 2023 | $10,471 | $356,900 | $105,800 | $251,100 |
| 2022 | $10,364 | $356,900 | $105,800 | $251,100 |
| 2021 | $10,179 | $356,900 | $105,800 | $251,100 |
| 2020 | $10,038 | $343,900 | $101,500 | $242,400 |
| 2019 | $10,038 | $343,900 | $101,500 | $242,400 |
| 2018 | $9,849 | $343,900 | $101,500 | $242,400 |
| 2017 | $9,818 | $343,900 | $101,500 | $242,400 |
| 2016 | $9,591 | $343,900 | $101,500 | $242,400 |
| 2015 | $9,345 | $340,200 | $102,200 | $238,000 |
| 2014 | -- | $340,200 | $102,200 | $238,000 |
Agents Affiliated with this Home
-

Seller's Agent in 2018
Diane Fahey
Berkshire Hathaway Home Services
(203) 605-5098
5 in this area
77 Total Sales
-

Buyer's Agent in 2018
Adrian Cote
William Raveis Real Estate
(203) 217-7720
4 in this area
123 Total Sales
-

Seller's Agent in 2015
Kimberly Lovelace
The Heritage Group, LLC
(203) 623-0652
5 Total Sales
-

Buyer's Agent in 2015
Natuzza Dimasi
William Raveis Real Estate
(203) 715-3500
13 in this area
251 Total Sales
Map
Source: SmartMLS
MLS Number: W10047694
APN: WALL-000107-000000-000055
