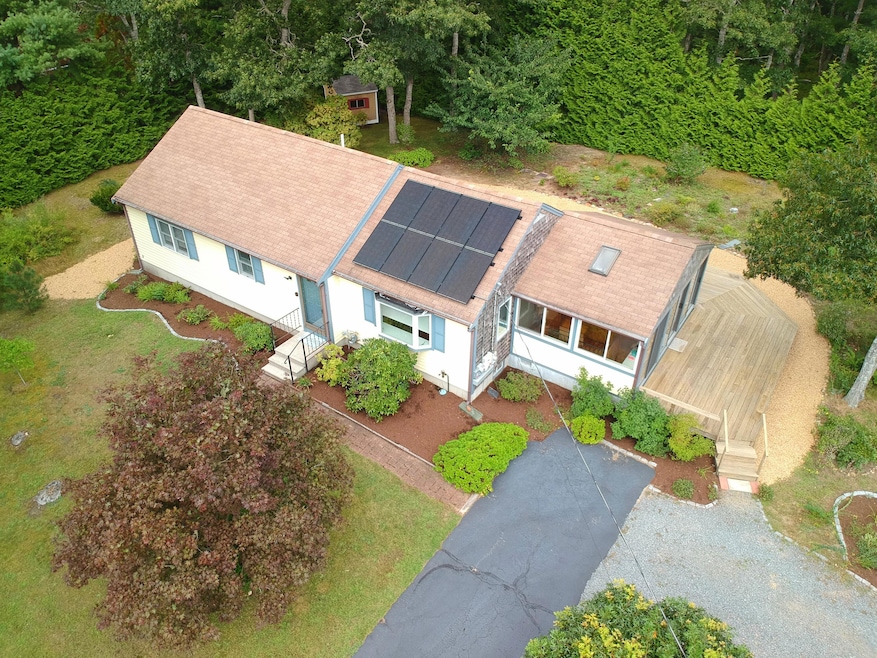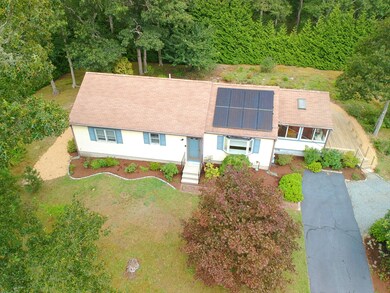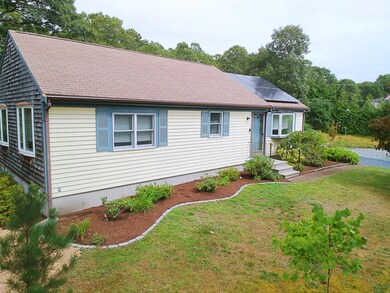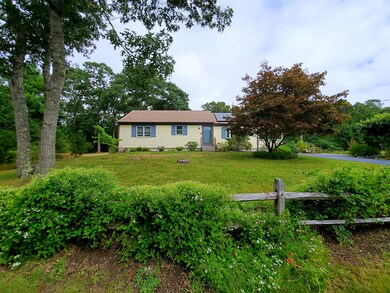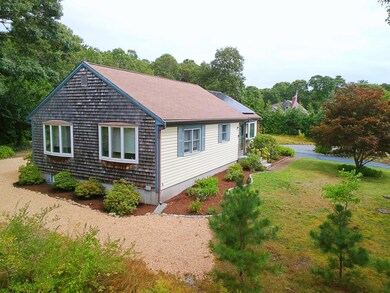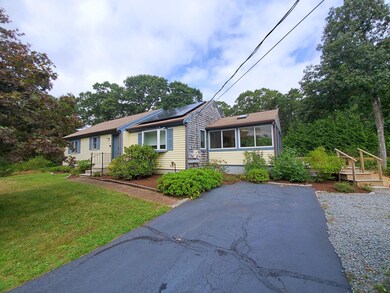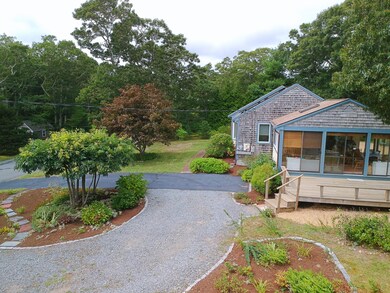
10 Christopher Way Harwich, MA 02645
Highlights
- Deck
- Cathedral Ceiling
- No HOA
- Chatham Elementary School Rated A-
- Bamboo Flooring
- Bay Window
About This Home
As of November 2023This bright and airy one story home enjoys a convenient Harwich address with easy access to Orleans and Chatham. Thanks to years of loving maintenance, the yard is spectacular. The private, naturally landscaped half acre is completely encircled by a hedge of mature evergreens. Beautifully planted, it is a natural oasis for birds and pollinators and a magical place to sit on the wraparound deck or in the spacious three season sunroom and enjoy nature. The home offers an open floorplan with a cathedral great room that has a gas fireplace and wonderful natural light. The oversized kitchen has potential to be a showstopper, it and the baths are original but functional. Significant updates include a new gas-fired heating system in 2022, Rinnai hot water, many Andersen Windows, ductless ac. Full, partially finished basement. The leased solar panel array substantially discounts the utility costs. This is a comfortable, efficient home with a terrific floorplan and a spectacular yard. Disclosures: Irrigation has not been used by the current owner, working status of gas fireplace is unknown. Offered as-is. Property in MA DEP NSA Area.Interior photos coming soon.
Last Agent to Sell the Property
Cove Road Real Estate License #9036186 Listed on: 08/31/2023
Last Buyer's Agent
Shane Masaschi
Websters at Kinlin Grover
Home Details
Home Type
- Single Family
Est. Annual Taxes
- $3,116
Year Built
- Built in 1984
Lot Details
- 0.48 Acre Lot
- Sprinkler System
Home Design
- Poured Concrete
- Pitched Roof
- Asphalt Roof
- Shingle Siding
- Concrete Perimeter Foundation
- Clapboard
Interior Spaces
- 1,120 Sq Ft Home
- 1-Story Property
- Cathedral Ceiling
- Gas Fireplace
- Bay Window
- Sliding Doors
- Living Room
Kitchen
- Breakfast Bar
- Gas Range
- Dishwasher
Flooring
- Bamboo
- Wood
- Laminate
- Vinyl
Bedrooms and Bathrooms
- 2 Bedrooms
- Cedar Closet
- Linen Closet
- 2 Full Bathrooms
Laundry
- Electric Dryer
- Washer
Basement
- Basement Fills Entire Space Under The House
- Interior Basement Entry
Parking
- Paved Parking
- Open Parking
Eco-Friendly Details
- Solar owned by a third party
Outdoor Features
- Deck
- Outbuilding
Location
- Property is near shops
- Property is near a golf course
Utilities
- Cooling System Mounted In Outer Wall Opening
- Forced Air Heating System
- Tankless Water Heater
- Gas Water Heater
- Septic Tank
Community Details
- No Home Owners Association
Listing and Financial Details
- Assessor Parcel Number 107Z130
Ownership History
Purchase Details
Purchase Details
Purchase Details
Home Financials for this Owner
Home Financials are based on the most recent Mortgage that was taken out on this home.Similar Homes in the area
Home Values in the Area
Average Home Value in this Area
Purchase History
| Date | Type | Sale Price | Title Company |
|---|---|---|---|
| Quit Claim Deed | -- | None Available | |
| Quit Claim Deed | -- | -- | |
| Deed | $179,900 | -- |
Mortgage History
| Date | Status | Loan Amount | Loan Type |
|---|---|---|---|
| Previous Owner | $220,000 | New Conventional | |
| Previous Owner | $218,000 | No Value Available | |
| Previous Owner | $187,605 | VA | |
| Previous Owner | $183,498 | Purchase Money Mortgage | |
| Previous Owner | $10,000 | No Value Available |
Property History
| Date | Event | Price | Change | Sq Ft Price |
|---|---|---|---|---|
| 11/01/2023 11/01/23 | Sold | $550,000 | -8.2% | $491 / Sq Ft |
| 09/16/2023 09/16/23 | Pending | -- | -- | -- |
| 08/31/2023 08/31/23 | For Sale | $599,000 | +117.8% | $535 / Sq Ft |
| 07/16/2012 07/16/12 | Sold | $275,000 | -8.0% | $246 / Sq Ft |
| 05/18/2012 05/18/12 | Pending | -- | -- | -- |
| 12/05/2011 12/05/11 | For Sale | $299,000 | -- | $267 / Sq Ft |
Tax History Compared to Growth
Tax History
| Year | Tax Paid | Tax Assessment Tax Assessment Total Assessment is a certain percentage of the fair market value that is determined by local assessors to be the total taxable value of land and additions on the property. | Land | Improvement |
|---|---|---|---|---|
| 2025 | $3,346 | $566,100 | $213,400 | $352,700 |
| 2024 | $3,221 | $534,200 | $201,300 | $332,900 |
| 2023 | $3,117 | $469,400 | $183,000 | $286,400 |
| 2022 | $3,061 | $377,400 | $159,200 | $218,200 |
| 2021 | $2,895 | $336,600 | $144,700 | $191,900 |
| 2020 | $2,921 | $334,600 | $148,100 | $186,500 |
| 2019 | $2,850 | $328,700 | $142,300 | $186,400 |
| 2018 | $2,976 | $328,300 | $140,700 | $187,600 |
| 2017 | $2,723 | $303,600 | $128,200 | $175,400 |
| 2016 | $2,686 | $296,100 | $128,200 | $167,900 |
| 2015 | $2,591 | $288,800 | $125,700 | $163,100 |
| 2014 | $2,458 | $280,300 | $121,900 | $158,400 |
Agents Affiliated with this Home
-

Seller's Agent in 2023
Jeff Cusack
Cove Road Real Estate
(508) 725-8548
5 in this area
126 Total Sales
-
S
Buyer's Agent in 2023
Shane Masaschi
Websters at Kinlin Grover
-
K
Seller's Agent in 2012
Keith Bradley
Broadmeadow Realty
Map
Source: Cape Cod & Islands Association of REALTORS®
MLS Number: 22303661
APN: HARW-000107-000000-Z000001-000003
- 221 Church St
- 18 Pheasant Rd
- 8 Bay Pine Rd
- 152 Pleasant Bay Rd
- 2079 Head of The Bay Rd
- 6 Levi's Ln
- 51 Continental Dr
- 16 Crocker Rise Rd
- 0 S Orleans Rd
- 55 Wayside Dr
- 71 Potonumecot Rd
- 331 Riverview Dr
- 319 Riverview Dr
- 24 Chickadee Ln
- 307 Riverview Dr
- 24 Chickadee Cir
- 457 Training Field Rd
- 355 Training Field Rd
- 30 Pleasant Ct
- 3 Seagull Ln
