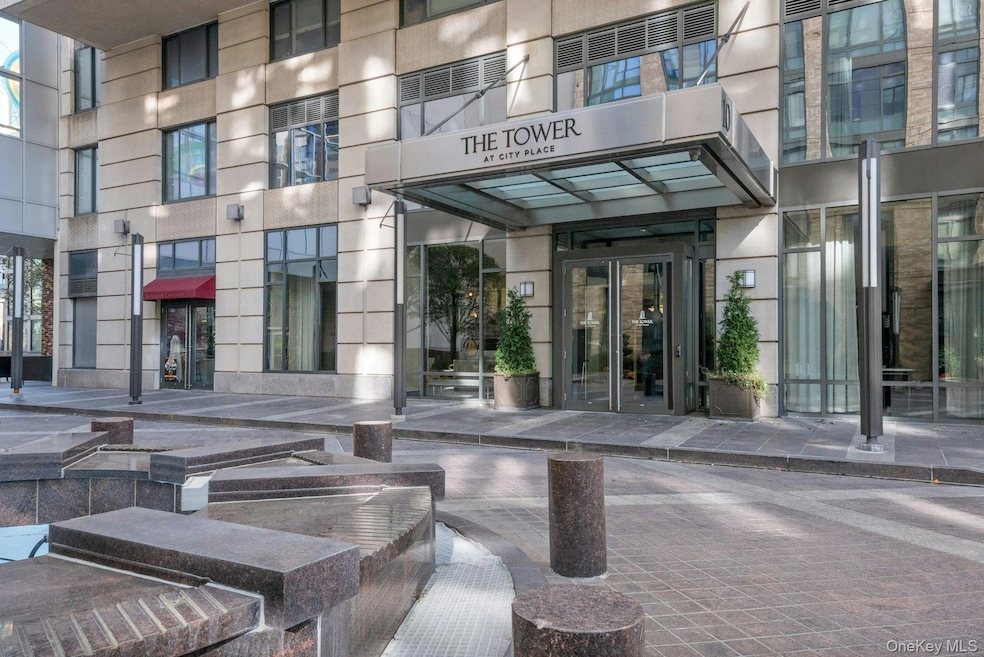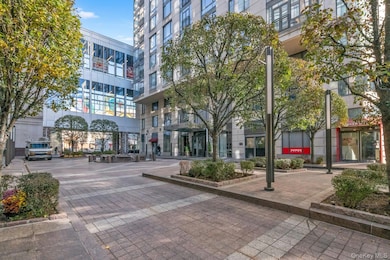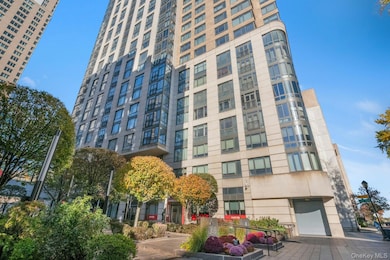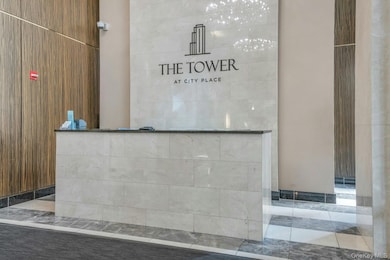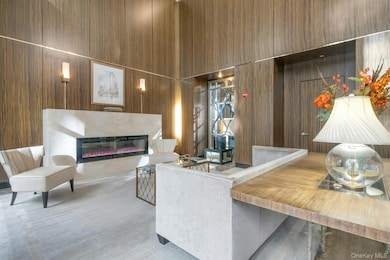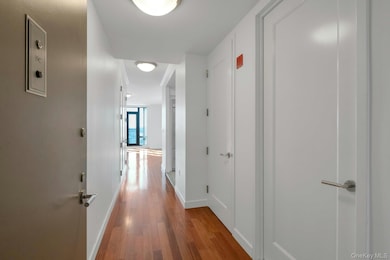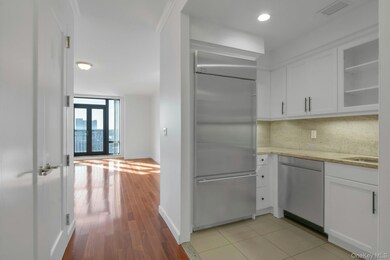Trump Tower at City Center 10 City Place Unit 19C Floor 19 White Plains, NY 10601
Downtown White Plains NeighborhoodEstimated payment $6,794/month
Highlights
- Indoor Pool
- Building Security
- Skyline View
- White Plains Middle School Rated A-
- Gourmet Kitchen
- 1-minute walk to Mitchell Place Tot Lot
About This Home
Welcome to The Tower at City Place. A White Plains Luxury High-Rise premier full-service condominium. This stunning 2 bedroom 2.5 bathroom residence on the 19th Floor offers 1306 square feet of sophisticated living space and beautiful views. The seamless layout blends style and function perfect for both everyday living and elegant entertaining. The chefs kitchen features premium appliances and sleek finishes while the primary bedroom serves as a private retreat with a spa-inspired ensuite bath. A versatile & spacious second bedroom, w/d & powder room complete the floor plan. Resort-style amenities include 24 hour doorman, concierge services, valet parking, indoor/outdoor pools, hot tub, sauna, state-of-the-art fitness center, business center, resident lounge, basketball & tennis courts & a children's playground. Summer entertaining is effortless with BBQ grills & lounge seating. Parking fee $255/monthly. Located in the heart of downtown White Plains with Metro-North accessibility, world-class dining, shopping and entertainment steps away, STAR $1340. This is luxury living redefined.
Listing Agent
Julia B Fee Sothebys Int. Rlty Brokerage Phone: 914-725-3305 License #10401209686 Listed on: 11/10/2025

Property Details
Home Type
- Condominium
Est. Annual Taxes
- $9,255
Year Built
- Built in 2005
Lot Details
- 1 Common Wall
HOA Fees
- $1,811 Monthly HOA Fees
Parking
- Subterranean Parking
Home Design
- Entry on the 19th floor
- Brick Exterior Construction
Interior Spaces
- 1,309 Sq Ft Home
- Recessed Lighting
- Blinds
- Entrance Foyer
- Wood Flooring
Kitchen
- Gourmet Kitchen
- Gas Range
- Microwave
- Dishwasher
- Stainless Steel Appliances
- Granite Countertops
Bedrooms and Bathrooms
- 2 Bedrooms
- Main Floor Bedroom
- En-Suite Primary Bedroom
- Dual Closets
- Walk-In Closet
- Bathroom on Main Level
- Double Vanity
- Soaking Tub
Laundry
- Laundry in unit
- Dryer
- Washer
Home Security
Pool
- Indoor Pool
- Outdoor Pool
Outdoor Features
- Basketball Court
- Playground
Location
- Property is near public transit
- Property is near shops
Schools
- White Plains Elementary School
- White Plains Middle School
- White Plains Senior High School
Utilities
- Central Air
- Heat Pump System
- Hot Water Heating System
- Heating System Uses Natural Gas
- Natural Gas Connected
- Cable TV Available
Listing and Financial Details
- Assessor Parcel Number 1700-125-076-00001-000-0005-0-106
Community Details
Overview
- Association fees include common area maintenance, exterior maintenance, hot water, pool service, snow removal
- 35-Story Property
Pet Policy
- Pet Size Limit
- Dogs Allowed
Security
- Building Security
- Building Fire Alarm
- Fire Sprinkler System
Recreation
- Tennis Courts
Map
About Trump Tower at City Center
Home Values in the Area
Average Home Value in this Area
Tax History
| Year | Tax Paid | Tax Assessment Tax Assessment Total Assessment is a certain percentage of the fair market value that is determined by local assessors to be the total taxable value of land and additions on the property. | Land | Improvement |
|---|---|---|---|---|
| 2024 | $1,124 | $8,190 | $900 | $7,290 |
| 2023 | $1,127 | $8,190 | $900 | $7,290 |
| 2022 | $7,557 | $8,190 | $900 | $7,290 |
| 2021 | $7,555 | $8,190 | $900 | $7,290 |
| 2020 | $7,434 | $8,190 | $900 | $7,290 |
| 2019 | $8,430 | $8,190 | $900 | $7,290 |
| 2018 | $7,011 | $8,190 | $900 | $7,290 |
| 2017 | $0 | $8,190 | $900 | $7,290 |
| 2016 | $7,735 | $8,190 | $900 | $7,290 |
| 2015 | -- | $8,190 | $900 | $7,290 |
| 2014 | -- | $8,190 | $900 | $7,290 |
| 2013 | -- | $8,190 | $900 | $7,290 |
Property History
| Date | Event | Price | List to Sale | Price per Sq Ft |
|---|---|---|---|---|
| 11/10/2025 11/10/25 | For Sale | $799,000 | 0.0% | $610 / Sq Ft |
| 04/08/2022 04/08/22 | Rented | $4,400 | +2.3% | -- |
| 03/17/2022 03/17/22 | Off Market | $4,300 | -- | -- |
| 02/02/2022 02/02/22 | For Rent | $4,300 | +10.3% | -- |
| 04/21/2016 04/21/16 | Rented | $3,900 | -1.3% | -- |
| 03/22/2016 03/22/16 | Under Contract | -- | -- | -- |
| 12/08/2015 12/08/15 | For Rent | $3,950 | +1.3% | -- |
| 09/04/2014 09/04/14 | For Rent | $3,900 | 0.0% | -- |
| 09/04/2014 09/04/14 | Rented | $3,900 | -- | -- |
Purchase History
| Date | Type | Sale Price | Title Company |
|---|---|---|---|
| Quit Claim Deed | -- | Thoroughbred Title | |
| Quit Claim Deed | -- | Thoroughbred Title | |
| Deed | $697,780 | Northeast Investors Title In |
Mortgage History
| Date | Status | Loan Amount | Loan Type |
|---|---|---|---|
| Previous Owner | $500,000 | Commercial |
Source: OneKey® MLS
MLS Number: 932516
APN: 1700-125-076-00001-000-0005-0-106
- 10 City Place Unit 18D
- 10 City Place Unit 22G
- 10 City Place Unit 8B
- 10 City Place Unit 12H
- 10 City Place Unit 16D
- 10 City Place Unit 29H
- 10 City Place Unit 30H
- 25 City Place Unit PH C
- 27 City Place Unit THB
- 210 Martine Ave Unit 1H
- 300 Martine Ave Unit 7B
- 1 Renaissance Square Unit 25F
- 1 Renaissance Square Unit 20C
- 1 Renaissance Square Unit 14F
- 1 Renaissance Square Unit 10B
- 1 Renaissance Square Unit 10H
- 1 Renaissance Square Unit PH4CD
- 1 Renaissance Square Unit PH40C
- 1 Renaissance Square Unit 12E
- 1 Renaissance Square Unit 11G
- 10 City Place Unit 2D
- 1 City Place
- 234 Martine Ave Unit 6J
- 210 Martine Ave Unit 2M
- 196 Martine Ave Unit 5C
- 1 S Broadway Unit 4M
- 1 S Broadway Unit 4D
- 51 S Broadway Unit FL5-ID1226759P
- 51 S Broadway Unit FL5-ID1226758P
- 51 S Broadway
- 1 Renaissance Square Unit 11A
- 1 Renaissance Square Unit 20C
- 1 Renaissance Square Unit 9A
- 1 Renaissance Square Unit PH40C
- 1 Renaissance Square Unit PH4CD
- 1 Renaissance Square Unit 8E
- 1 Renaissance Square Unit 14D
- 4 Quarropas St Unit A3
- 131 Mamaroneck Ave
- 199 E Post Rd
