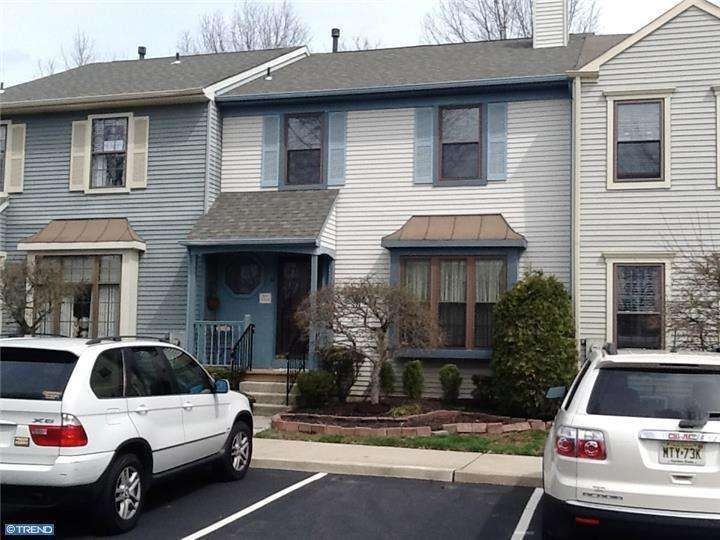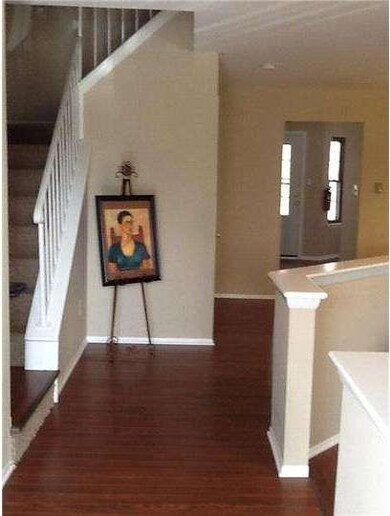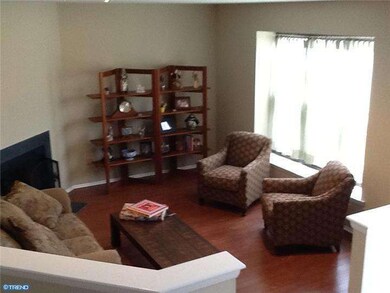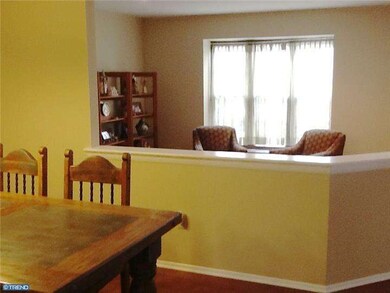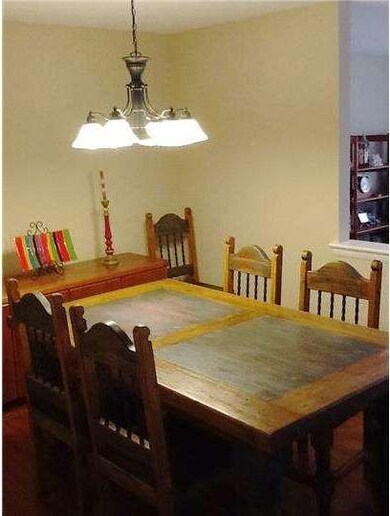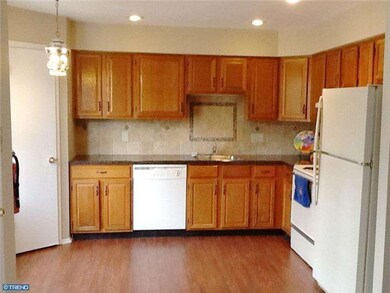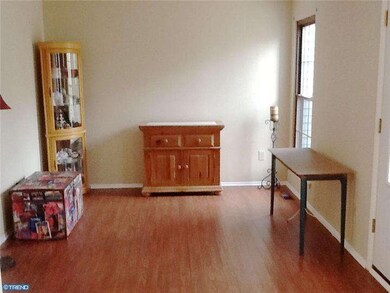
10 Claret Ct Marlton, NJ 08053
Highlights
- Water Views
- Water Oriented
- Pond
- Cherokee High School Rated A-
- Colonial Architecture
- Wooded Lot
About This Home
As of August 2025The property is a move-in ready home with many recent improvements including new windows (2010), new roof (2010) and new air conditioning unit (2012) and freshly painted (2013). (A list of all up-dates is included in the photo section). The home features a bright open floor plan with a powder room, sunken living room with a wood burning fireplace and large dining room separated from the living room by a half wall. The eat in kitchen connects with a family room. A door in the kitchen/family room leads to a large patio and a picturesque backyard opening onto a pond and woods. The yard is a gardener's delight! Upstairs there are 3 nice sized bedrooms with a full bath, laundry area, and a master suite with a separate closet area. The master bath has double sinks, a stand-up shower and a garden tub. Laminate wood floors are throughout. This would be a wonderful place to call home. Community amenities include a pool, tennis court, tot lot, walking path, pond and beautiful, well-maintained grounds.
Last Agent to Sell the Property
Century 21 Advantage Gold-Cherry Hill License #9806529 Listed on: 04/07/2014

Last Buyer's Agent
GENEVIEVE FARDELLA
Century 21 Alliance-Mount Laurel License #TREND:60035505
Townhouse Details
Home Type
- Townhome
Est. Annual Taxes
- $6,314
Year Built
- Built in 1987
Lot Details
- 2,208 Sq Ft Lot
- Lot Dimensions are 24x92
- Sloped Lot
- Wooded Lot
- Back Yard
- Property is in good condition
HOA Fees
- $115 Monthly HOA Fees
Home Design
- Colonial Architecture
- Brick Foundation
- Pitched Roof
- Shingle Roof
- Aluminum Siding
Interior Spaces
- 1,652 Sq Ft Home
- Property has 2 Levels
- Ceiling Fan
- 1 Fireplace
- Bay Window
- Family Room
- Living Room
- Dining Room
- Water Views
- Unfinished Basement
- Basement Fills Entire Space Under The House
- Home Security System
- Laundry on upper level
- Attic
Kitchen
- Eat-In Kitchen
- Self-Cleaning Oven
- Dishwasher
- Disposal
Flooring
- Tile or Brick
- Vinyl
Bedrooms and Bathrooms
- 3 Bedrooms
- En-Suite Primary Bedroom
- En-Suite Bathroom
- Walk-in Shower
Parking
- 2 Open Parking Spaces
- 2 Parking Spaces
- Parking Lot
Eco-Friendly Details
- Energy-Efficient Appliances
- Energy-Efficient Windows
Outdoor Features
- Water Oriented
- Property is near a pond
- Pond
- Patio
- Porch
Schools
- Marlton Middle School
Utilities
- Forced Air Heating and Cooling System
- Heating System Uses Gas
- 100 Amp Service
- Natural Gas Water Heater
- Cable TV Available
Listing and Financial Details
- Tax Lot 00092
- Assessor Parcel Number 13-00009 01-00092
Community Details
Overview
- Association fees include pool(s), common area maintenance, snow removal, trash, parking fee, all ground fee, management
- Vineyards Subdivision
Recreation
- Tennis Courts
- Community Pool
Ownership History
Purchase Details
Home Financials for this Owner
Home Financials are based on the most recent Mortgage that was taken out on this home.Purchase Details
Home Financials for this Owner
Home Financials are based on the most recent Mortgage that was taken out on this home.Similar Homes in Marlton, NJ
Home Values in the Area
Average Home Value in this Area
Purchase History
| Date | Type | Sale Price | Title Company |
|---|---|---|---|
| Deed | $229,500 | Foundation Title Title Llc | |
| Deed | $189,900 | Group 21 Title Agency Llc |
Mortgage History
| Date | Status | Loan Amount | Loan Type |
|---|---|---|---|
| Open | $38,000 | Credit Line Revolving | |
| Open | $224,000 | New Conventional | |
| Previous Owner | $222,615 | New Conventional | |
| Previous Owner | $130,000 | New Conventional | |
| Previous Owner | $7,000 | Credit Line Revolving | |
| Previous Owner | $133,000 | Unknown | |
| Previous Owner | $15,000 | Unknown | |
| Previous Owner | $5,000 | Unknown |
Property History
| Date | Event | Price | Change | Sq Ft Price |
|---|---|---|---|---|
| 08/29/2025 08/29/25 | Sold | $435,000 | 0.0% | $259 / Sq Ft |
| 07/18/2025 07/18/25 | For Sale | $435,000 | 0.0% | $259 / Sq Ft |
| 07/13/2025 07/13/25 | Pending | -- | -- | -- |
| 06/15/2025 06/15/25 | For Sale | $435,000 | +89.5% | $259 / Sq Ft |
| 08/02/2018 08/02/18 | Sold | $229,500 | +0.2% | $139 / Sq Ft |
| 06/22/2018 06/22/18 | Pending | -- | -- | -- |
| 06/20/2018 06/20/18 | For Sale | $229,000 | +20.6% | $139 / Sq Ft |
| 01/29/2015 01/29/15 | Sold | $189,900 | -2.4% | $115 / Sq Ft |
| 12/26/2014 12/26/14 | Pending | -- | -- | -- |
| 09/23/2014 09/23/14 | Price Changed | $194,500 | -2.7% | $118 / Sq Ft |
| 08/21/2014 08/21/14 | Price Changed | $199,900 | -3.0% | $121 / Sq Ft |
| 08/01/2014 08/01/14 | Price Changed | $206,000 | +3.1% | $125 / Sq Ft |
| 07/31/2014 07/31/14 | Price Changed | $199,900 | -3.0% | $121 / Sq Ft |
| 06/04/2014 06/04/14 | Price Changed | $206,000 | -2.8% | $125 / Sq Ft |
| 04/07/2014 04/07/14 | For Sale | $212,000 | -- | $128 / Sq Ft |
Tax History Compared to Growth
Tax History
| Year | Tax Paid | Tax Assessment Tax Assessment Total Assessment is a certain percentage of the fair market value that is determined by local assessors to be the total taxable value of land and additions on the property. | Land | Improvement |
|---|---|---|---|---|
| 2025 | $6,489 | $190,000 | $85,000 | $105,000 |
| 2024 | $6,105 | $190,000 | $85,000 | $105,000 |
| 2023 | $6,105 | $190,000 | $85,000 | $105,000 |
| 2022 | $5,831 | $190,000 | $85,000 | $105,000 |
| 2021 | $5,694 | $190,000 | $85,000 | $105,000 |
| 2020 | $5,620 | $190,000 | $85,000 | $105,000 |
| 2019 | $5,575 | $190,000 | $85,000 | $105,000 |
| 2018 | $5,497 | $190,000 | $85,000 | $105,000 |
| 2017 | $5,432 | $190,000 | $85,000 | $105,000 |
| 2016 | $6,616 | $237,200 | $85,000 | $152,200 |
| 2015 | $6,499 | $237,200 | $85,000 | $152,200 |
| 2014 | $6,314 | $237,200 | $85,000 | $152,200 |
Agents Affiliated with this Home
-
Shalonda Mosley
S
Seller's Agent in 2025
Shalonda Mosley
EXP Realty, LLC
(866) 201-6210
1 in this area
2 Total Sales
-
Amy Baker

Buyer's Agent in 2025
Amy Baker
BHHS Fox & Roach
(609) 440-7713
3 in this area
35 Total Sales
-
Lisa Carrick

Seller's Agent in 2018
Lisa Carrick
EXP Realty, LLC
(609) 682-0474
6 in this area
140 Total Sales
-
Mark McKenna

Buyer's Agent in 2018
Mark McKenna
EXP Realty, LLC
(856) 229-4052
83 in this area
732 Total Sales
-
Everett Palmere
E
Seller's Agent in 2015
Everett Palmere
Century 21 Advantage Gold-Cherry Hill
(856) 265-6469
1 in this area
5 Total Sales
-
G
Buyer's Agent in 2015
GENEVIEVE FARDELLA
Century 21 Alliance-Mount Laurel
Map
Source: Bright MLS
MLS Number: 1002876858
APN: 13-00009-01-00092
- 12 Claret Ct
- 31 Faybrooke Dr
- 15 Keatley Dr
- 21 Olympia Dr
- 63 Baker Blvd
- 6102 Red Haven Dr
- 39 Duchess Ave
- 161 Carlton Ave
- 5003 Red Haven Dr
- 82 Farnwood Rd
- 3703 Elberta Ln
- 716 Liberty Rd
- 1206 Roberts Ln
- 1591 Hainspt-Mt Laurel
- 135 Preamble Dr
- 78 Kent Ave
- 118 Cambridge Ave
- 266 Saint David Dr
- 431 Liberty Ln
- 300 Keatley Dr
