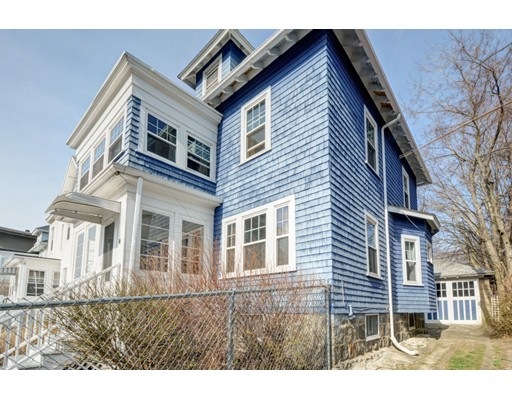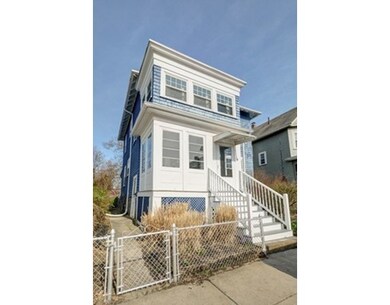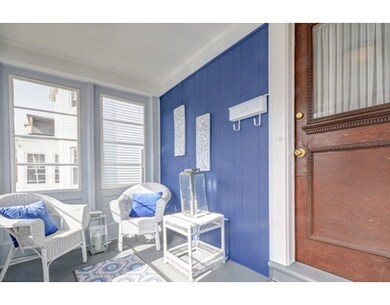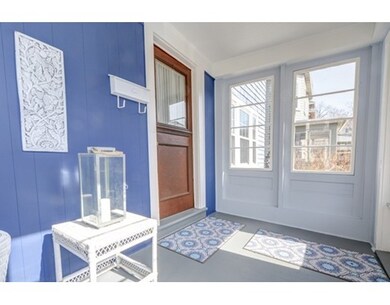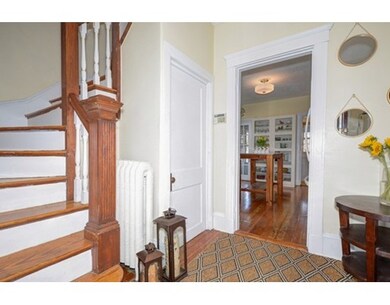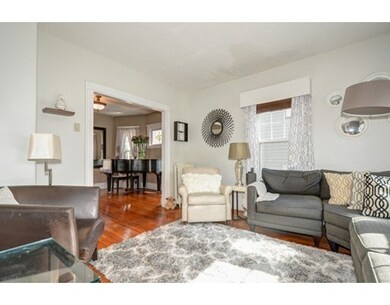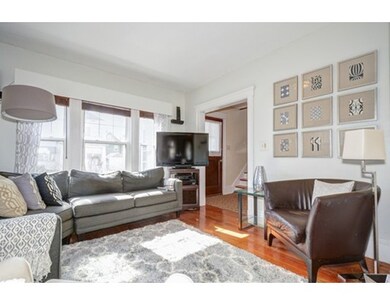
10 Clematis St Dorchester, MA 02122
Saint Marks NeighborhoodAbout This Home
As of June 2021Well maintained, tastefully decorated 3 bedroom Dorchester home. Fenced in front & back yard, great for pets. Driveway with a two car garage. Hardwood floors throughout, stained glass, enclosed porches, pantry, mudroom, updated kitchen and bath, formal living room & dining room. Lovely sun room 2nd floor. New roof. Replacement windows. Additional attic space for storage or potential to finish. Fully cleaned out basement includes washer & dryer. Super convenient location, close proximity to Redline T Station or bus stop. Close to major highways, restaurants, schools, stores and all that Dorchester has to offer. This turnkey home is ready for you to move in!
Home Details
Home Type
Single Family
Est. Annual Taxes
$8,201
Year Built
1905
Lot Details
0
Listing Details
- Lot Description: Fenced/Enclosed
- Property Type: Single Family
- Lead Paint: Unknown
- Special Features: None
- Property Sub Type: Detached
- Year Built: 1905
Interior Features
- Appliances: Range, Dishwasher, Disposal, Refrigerator, Washer, Dryer
- Has Basement: Yes
- Number of Rooms: 7
- Amenities: Public Transportation, Shopping, Park, Medical Facility, Laundromat, Highway Access, House of Worship, Public School, T-Station
- Electric: Circuit Breakers
- Flooring: Wood
- Interior Amenities: Cable Available
- Basement: Concrete Floor
- Bedroom 2: Second Floor
- Bedroom 3: Second Floor
- Bathroom #1: Second Floor
- Kitchen: First Floor
- Laundry Room: Basement
- Living Room: First Floor
- Master Bedroom: Second Floor
- Dining Room: First Floor
Exterior Features
- Roof: Asphalt/Fiberglass Shingles
- Construction: Frame
- Exterior: Shingles
- Exterior Features: Porch, Porch - Enclosed, Fenced Yard
- Foundation: Fieldstone
Garage/Parking
- Garage Parking: Detached
- Garage Spaces: 2
- Parking: Off-Street
- Parking Spaces: 4
Utilities
- Cooling: Window AC
- Heating: Oil
- Hot Water: Natural Gas
- Utility Connections: for Electric Dryer, Washer Hookup
- Sewer: City/Town Sewer
- Water: City/Town Water
Lot Info
- Zoning: 000
Ownership History
Purchase Details
Home Financials for this Owner
Home Financials are based on the most recent Mortgage that was taken out on this home.Purchase Details
Home Financials for this Owner
Home Financials are based on the most recent Mortgage that was taken out on this home.Purchase Details
Home Financials for this Owner
Home Financials are based on the most recent Mortgage that was taken out on this home.Purchase Details
Purchase Details
Home Financials for this Owner
Home Financials are based on the most recent Mortgage that was taken out on this home.Purchase Details
Similar Homes in the area
Home Values in the Area
Average Home Value in this Area
Purchase History
| Date | Type | Sale Price | Title Company |
|---|---|---|---|
| Quit Claim Deed | -- | None Available | |
| Quit Claim Deed | -- | None Available | |
| Not Resolvable | $671,000 | None Available | |
| Not Resolvable | $475,000 | -- | |
| Deed | $162,500 | -- | |
| Deed | $162,500 | -- | |
| Deed | $125,000 | -- | |
| Deed | $100,000 | -- |
Mortgage History
| Date | Status | Loan Amount | Loan Type |
|---|---|---|---|
| Open | $500,000 | Stand Alone Refi Refinance Of Original Loan | |
| Closed | $500,000 | Stand Alone Refi Refinance Of Original Loan | |
| Previous Owner | $225,000 | Adjustable Rate Mortgage/ARM | |
| Previous Owner | $23,000 | No Value Available | |
| Previous Owner | $10,000 | Purchase Money Mortgage |
Property History
| Date | Event | Price | Change | Sq Ft Price |
|---|---|---|---|---|
| 06/29/2021 06/29/21 | Sold | $671,000 | +3.4% | $530 / Sq Ft |
| 05/19/2021 05/19/21 | Pending | -- | -- | -- |
| 05/14/2021 05/14/21 | For Sale | $649,000 | +36.6% | $513 / Sq Ft |
| 05/31/2017 05/31/17 | Sold | $475,000 | +6.7% | $375 / Sq Ft |
| 04/15/2017 04/15/17 | Pending | -- | -- | -- |
| 04/13/2017 04/13/17 | For Sale | $445,000 | -- | $352 / Sq Ft |
Tax History Compared to Growth
Tax History
| Year | Tax Paid | Tax Assessment Tax Assessment Total Assessment is a certain percentage of the fair market value that is determined by local assessors to be the total taxable value of land and additions on the property. | Land | Improvement |
|---|---|---|---|---|
| 2025 | $8,201 | $708,200 | $213,200 | $495,000 |
| 2024 | $7,531 | $690,900 | $189,900 | $501,000 |
| 2023 | $7,064 | $657,700 | $180,800 | $476,900 |
| 2022 | $5,502 | $505,700 | $180,800 | $324,900 |
| 2021 | $4,964 | $465,200 | $172,200 | $293,000 |
| 2020 | $4,351 | $412,000 | $163,500 | $248,500 |
| 2019 | $4,017 | $381,100 | $141,300 | $239,800 |
| 2018 | $3,962 | $378,100 | $141,300 | $236,800 |
| 2017 | $3,885 | $366,900 | $141,300 | $225,600 |
| 2016 | $3,845 | $349,500 | $141,300 | $208,200 |
| 2015 | $3,646 | $301,100 | $107,300 | $193,800 |
| 2014 | $3,382 | $268,800 | $107,300 | $161,500 |
Agents Affiliated with this Home
-
G
Seller's Agent in 2021
Greater Boston Home Team
Greater Boston Home Buying
(617) 520-4547
3 in this area
91 Total Sales
-

Seller Co-Listing Agent in 2021
Kathy Mahoney
Greater Boston Home Buying
(781) 492-4161
2 in this area
16 Total Sales
-
S
Seller's Agent in 2017
Scott Collins
Mohawk Real Estate, LLC
(617) 852-8869
12 Total Sales
Map
Source: MLS Property Information Network (MLS PIN)
MLS Number: 72145561
APN: DORC-000000-000016-001087
- 40 King St Unit 3
- 15 Lafield St Unit 1
- 41 King St Unit 1
- 27 Dix St Unit 1
- 67 Whitten St
- 22 Saint Marks Rd Unit 1
- 1 King St Unit 3
- 17 Saint Marks Rd Unit 1
- 106 Lonsdale St Unit 1
- 116 Lonsdale St
- 80-84 Shepton St Unit 80-3
- 18-20 Parkman St Unit 1
- 18-20 Parkman St Unit 2
- 18-20 Parkman St Unit 5
- 18-20 Parkman St Unit 3
- 15 Centervale Park
- 51 Florida St Unit 3
- 411 Adams St
- 76 Florida St
- 32 Gibson St Unit 2
