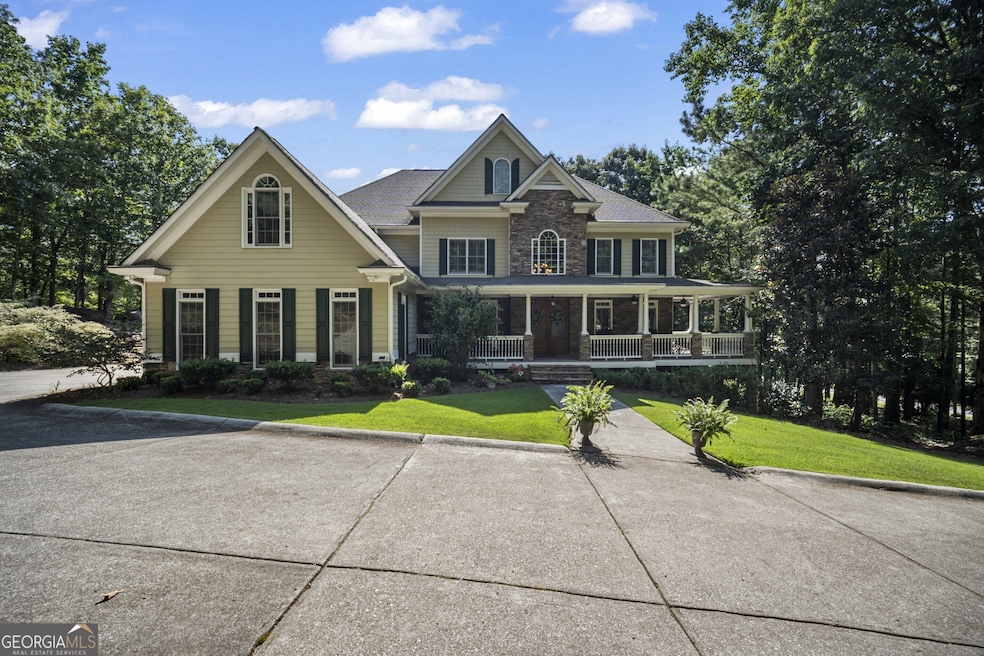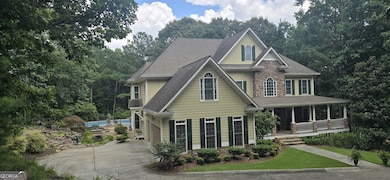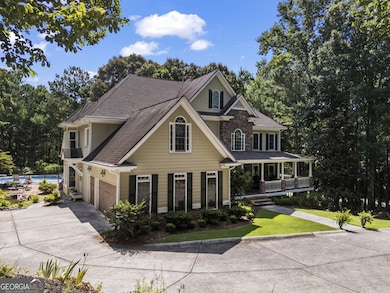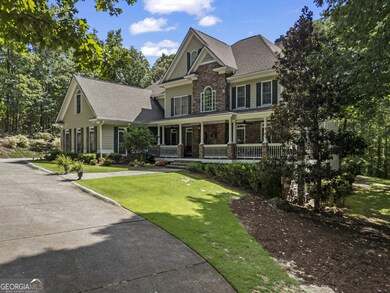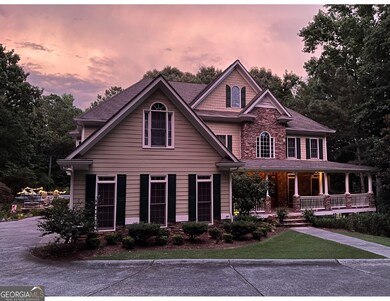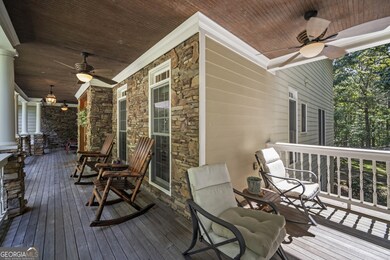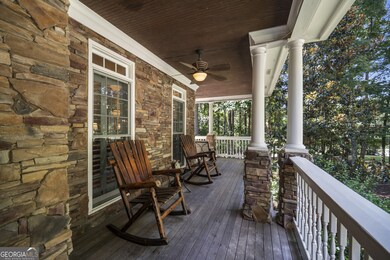Estimated payment $6,785/month
Highlights
- Home Theater
- Sauna
- Dining Room Seats More Than Twelve
- Heated In Ground Pool
- Gated Community
- Deck
About This Home
Luxury Estate with Theater, Saltwater Pool & Designer Details on 5 Acres Welcome to an extraordinary opportunity to own a refined 5-bedroom, 5.5-bath estate nestled on 5 private acres in one of the area's most exclusive communities. With over 6,000 sq ft of living space, this beautifully updated home blends timeless architecture with upscale comfort. Step inside to discover fresh carpet throughout, elegant hardwood and tile flooring, and plantation shutters paired with insulated windows for energy efficiency and privacy. The grand main level offers both formal living and dining rooms, a great room with built-in bookcases and stone fireplace, and a cozy keeping room/den with a second stone fireplace-each space crafted for both entertaining and everyday comfort. The heart of the home is the gourmet kitchen, complete with stone countertops, breakfast island, walk-in pantry, double ovens, electric cooktop (stubbed for gas), microwave, refrigerator, and a butler's pantry currently serving as a wine bar-perfectly suited for a coffee, candy, or snack station. Upstairs, you'll find four bedrooms, including an exceptional primary suite with double closets, tray ceiling, a luxurious bathroom with double vanities, and a relaxing soaking tub and separate shower. A Jack-and-Jill bathroom connects two additional bedrooms, and a fourth bedroom enjoys its own private en suite. On the main level, a guest bedroom with its own private en suite offers privacy-ideal for an in-law or teen suite. The main-level laundry room includes cabinetry, a utility sink, and electric hookups. The fully finished basement is a dream retreat, featuring a movie theater room with equipment that stays, kitchenette with refrigerator, a third stone fireplace, flex spaces, and unfinished rooms ready for a storm shelter, panic room, or wine cellar. Two rooms can be enclosed to add even more bedrooms. Enjoy the outdoors with a resort-style saltwater pool surrounded by a wrought iron fence, composite decking, and an invisible fence for pets. The property backs up to trees for privacy, and the pond with koi fish adds a peaceful ambiance. There's also a 3-car garage and security system with exterior lights for peace of mind. With a whole-home generator, multiple fireplaces (wood-burning with gas starters), wooden blinds, gated neighborhood, well water, and septic tank, this home is built for beauty, privacy, and practicality. An extraordinary blend of space, luxury, and location-this one has it all!
Home Details
Home Type
- Single Family
Est. Annual Taxes
- $7,360
Year Built
- Built in 2006
Lot Details
- 5 Acre Lot
- Back Yard Fenced
- Private Lot
- Sprinkler System
- Partially Wooded Lot
- Grass Covered Lot
HOA Fees
- $100 Monthly HOA Fees
Home Design
- Traditional Architecture
- Composition Roof
- Stone Siding
- Stone
Interior Spaces
- 2-Story Property
- Home Theater Equipment
- Bookcases
- Tray Ceiling
- Vaulted Ceiling
- Ceiling Fan
- Fireplace With Gas Starter
- Double Pane Windows
- Plantation Shutters
- Two Story Entrance Foyer
- Family Room with Fireplace
- 3 Fireplaces
- Dining Room Seats More Than Twelve
- Formal Dining Room
- Home Theater
- Home Office
- Bonus Room
- Sauna
- Home Gym
- Keeping Room
- Pull Down Stairs to Attic
- Laundry Room
Kitchen
- Breakfast Room
- Walk-In Pantry
- Double Oven
- Microwave
- Dishwasher
- Kitchen Island
- Solid Surface Countertops
- Disposal
Flooring
- Wood
- Carpet
- Tile
Bedrooms and Bathrooms
- Walk-In Closet
- In-Law or Guest Suite
- Double Vanity
- Soaking Tub
- Separate Shower
Finished Basement
- Basement Fills Entire Space Under The House
- Interior and Exterior Basement Entry
- Fireplace in Basement
- Finished Basement Bathroom
- Natural lighting in basement
Home Security
- Home Security System
- Intercom
Parking
- Garage
- Parking Accessed On Kitchen Level
- Side or Rear Entrance to Parking
- Garage Door Opener
Pool
- Heated In Ground Pool
- Saltwater Pool
Outdoor Features
- Deck
- Patio
- Porch
Schools
- White Elementary School
- Cass Middle School
- Cass High School
Utilities
- Forced Air Zoned Heating and Cooling System
- Heat Pump System
- Heating System Uses Natural Gas
- Power Generator
- Well
- Gas Water Heater
- Septic Tank
- Phone Available
- Cable TV Available
Listing and Financial Details
- Tax Lot 106
Community Details
Overview
- Association fees include insurance, ground maintenance
- Hawks Farm Subdivision
Security
- Gated Community
Map
Home Values in the Area
Average Home Value in this Area
Tax History
| Year | Tax Paid | Tax Assessment Tax Assessment Total Assessment is a certain percentage of the fair market value that is determined by local assessors to be the total taxable value of land and additions on the property. | Land | Improvement |
|---|---|---|---|---|
| 2024 | $7,137 | $309,310 | $40,000 | $269,310 |
| 2023 | $7,360 | $260,820 | $40,000 | $220,820 |
| 2022 | $6,416 | $259,283 | $40,000 | $219,283 |
| 2021 | $5,593 | $216,278 | $40,000 | $176,278 |
| 2020 | $5,151 | $216,278 | $40,000 | $176,278 |
| 2019 | $5,145 | $213,973 | $40,000 | $173,973 |
| 2018 | $5,718 | $233,916 | $40,000 | $193,916 |
| 2017 | $5,563 | $227,400 | $24,000 | $203,400 |
| 2016 | $5,602 | $227,400 | $24,000 | $203,400 |
| 2015 | $5,441 | $221,680 | $24,000 | $197,680 |
| 2014 | $4,904 | $197,000 | $20,000 | $177,000 |
| 2013 | -- | $197,000 | $20,000 | $177,000 |
Property History
| Date | Event | Price | List to Sale | Price per Sq Ft | Prior Sale |
|---|---|---|---|---|---|
| 11/14/2025 11/14/25 | Price Changed | $1,149,900 | 0.0% | -- | |
| 07/31/2025 07/31/25 | For Sale | $1,150,000 | +90.1% | -- | |
| 09/25/2020 09/25/20 | Sold | $605,000 | -3.1% | $89 / Sq Ft | View Prior Sale |
| 08/21/2020 08/21/20 | Pending | -- | -- | -- | |
| 07/13/2020 07/13/20 | Price Changed | $624,400 | 0.0% | $92 / Sq Ft | |
| 07/13/2020 07/13/20 | Price Changed | $624,500 | -3.9% | $92 / Sq Ft | |
| 06/29/2020 06/29/20 | Price Changed | $649,600 | -3.8% | $96 / Sq Ft | |
| 05/11/2020 05/11/20 | For Sale | $675,000 | -- | $100 / Sq Ft |
Purchase History
| Date | Type | Sale Price | Title Company |
|---|---|---|---|
| Limited Warranty Deed | $605,000 | -- |
Mortgage History
| Date | Status | Loan Amount | Loan Type |
|---|---|---|---|
| Open | $484,000 | New Conventional |
Source: Georgia MLS
MLS Number: 10571114
APN: 0113A-0002-006
- 16 Hawks Branch Ln
- 16 Hawks Branch Ln Unit 123
- 2307 Ellie Way
- 30 Crolley Ln
- 27 Rose Brooke Cir
- 875 Knox Bridge Hwy
- 315 Rhine Rd SE
- 11 Lake Overlook Dr
- 283 Wilderness Camp Rd SE
- 460 Mount Olive Church Ln
- 426 Mount Olive Church Ln
- 466 Mount Olive Church Ln
- 48 Lake Overlook Dr
- 50 Lake Overlook Dr
- 52 Lake Overlook Dr
- 1355 White Rd
- 302 Amberleigh Ct
- 83 Greatwood Dr
- 13 Windrush Dr
- 103 Oakwind Pkwy
- 40 Luther Knight Rd SE
- 40 Luther Knight Rd SE Unit ID1234808P
- 29 Dean Rd SE
- 29 Dean Rd SE Unit ID1234802P
- 27 W Ridge Dr SE
- 27 W Ridge Dr SE Unit ID1234835P
- 204 Red Fox Ct
- 50 Stone Mill Dr SE
- 102 Fairlie Pkwy
- 102 Fairlie Pkwy Unit Avalon
- 102 Fairlie Pkwy Unit Elijah
- 102 Fairlie Pkwy Unit Stapleton
- 17 Rock Crest Cir SE
- 17 Rock Crest Cir SE Unit ID1234819P
- 914 Allatoona Rd
- Interstate 75
- 33 Ponders Rd SE
