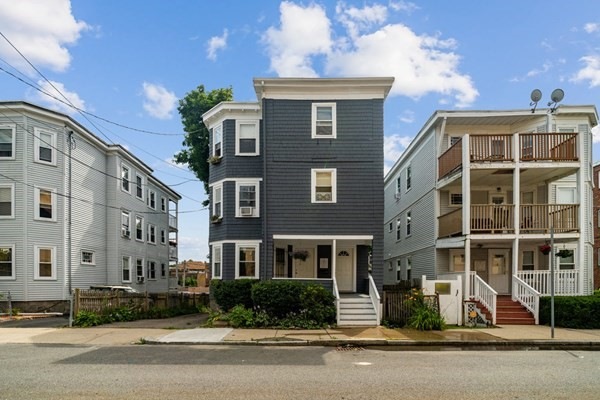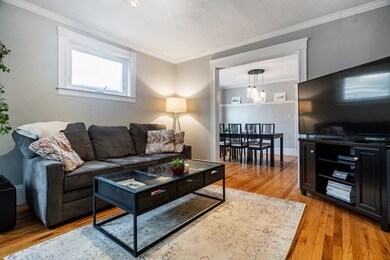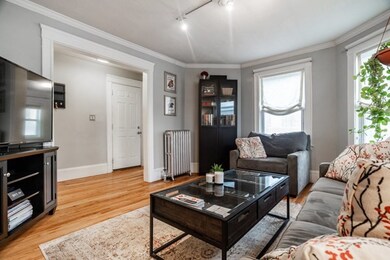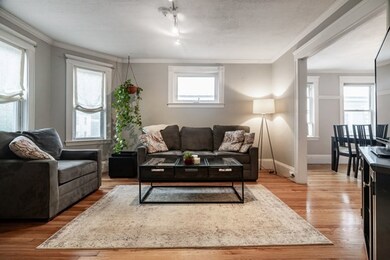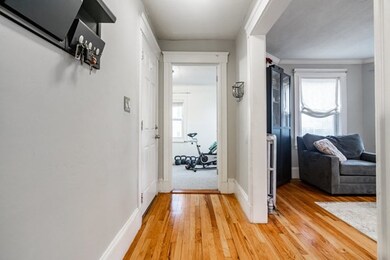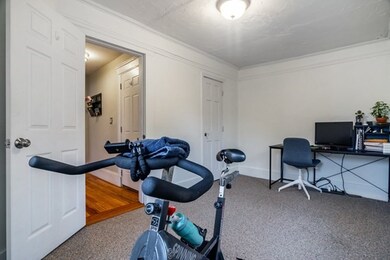
10 Colgate Rd Unit 3 Roslindale, MA 02131
Roslindale NeighborhoodHighlights
- Golf Course Community
- Open Floorplan
- Property is near public transit
- No Units Above
- Deck
- Wood Flooring
About This Home
As of July 2025Bright and spacious top floor 2+ bedroom condo in Roslindale conveniently situated between Roslindale Village and Forest Hills. This sunlit and airy home includes gorgeous backdrop views of the nearby Arnold Arboretum. Open layout between living and dining rooms creates a flexible floor plan for dining and entertaining. Kitchen w/additional cooking or eating island features brand new stainless steel appliances and a glass slider opening up to your private 3rd floor back deck. A huge bonus includes an additional front room perfect for home office, guest room, gym space, or all of the above. Both bedrooms are good sized and provide closets with built in shelving. A recently renovated bathroom includes all new features as well as tiled floor and tub/shower. Also included is one off-street parking space, common exterior bike storage, and built in basement storage. Situated on a quaint dead end street near a path right into the Arboretum for your summer strolls. Nothing to do but move in!
Property Details
Home Type
- Condominium
Est. Annual Taxes
- $333
Year Built
- Built in 1905
Lot Details
- Near Conservation Area
- No Units Above
HOA Fees
- $300 Monthly HOA Fees
Home Design
- Frame Construction
- Rubber Roof
Interior Spaces
- 978 Sq Ft Home
- 1-Story Property
- Open Floorplan
- Ceiling Fan
- Light Fixtures
- Insulated Windows
- Bay Window
- Dining Area
- Home Office
- Laundry in Basement
Kitchen
- Oven
- Microwave
- Freezer
- Dishwasher
- Stainless Steel Appliances
- Kitchen Island
- Solid Surface Countertops
- Disposal
Flooring
- Wood
- Wall to Wall Carpet
Bedrooms and Bathrooms
- 2 Bedrooms
- Primary bedroom located on third floor
- 1 Full Bathroom
- Bathtub with Shower
Laundry
- Dryer
- Washer
Parking
- 1 Car Parking Space
- Off-Street Parking
- Deeded Parking
Location
- Property is near public transit
- Property is near schools
Schools
- Lottery Elementary And Middle School
- Lottery High School
Utilities
- No Cooling
- 1 Heating Zone
- Heating System Uses Natural Gas
- Heating System Uses Steam
- 100 Amp Service
- Natural Gas Connected
- Gas Water Heater
- Cable TV Available
Additional Features
- Energy-Efficient Thermostat
- Deck
Listing and Financial Details
- Legal Lot and Block 006 / 02913
- Assessor Parcel Number 1390767
Community Details
Overview
- Association fees include water, sewer, insurance, maintenance structure, snow removal, reserve funds
- 3 Units
- 10 12 Colgate Road Community
Amenities
- Shops
- Coin Laundry
Recreation
- Golf Course Community
- Park
- Jogging Path
- Bike Trail
Ownership History
Purchase Details
Home Financials for this Owner
Home Financials are based on the most recent Mortgage that was taken out on this home.Purchase Details
Home Financials for this Owner
Home Financials are based on the most recent Mortgage that was taken out on this home.Purchase Details
Home Financials for this Owner
Home Financials are based on the most recent Mortgage that was taken out on this home.Purchase Details
Home Financials for this Owner
Home Financials are based on the most recent Mortgage that was taken out on this home.Similar Homes in the area
Home Values in the Area
Average Home Value in this Area
Purchase History
| Date | Type | Sale Price | Title Company |
|---|---|---|---|
| Condominium Deed | $465,000 | None Available | |
| Not Resolvable | $265,500 | -- | |
| Not Resolvable | $265,500 | -- | |
| Deed | $242,000 | -- | |
| Deed | $215,000 | -- |
Mortgage History
| Date | Status | Loan Amount | Loan Type |
|---|---|---|---|
| Open | $372,000 | Purchase Money Mortgage | |
| Previous Owner | $204,000 | Stand Alone Refi Refinance Of Original Loan | |
| Previous Owner | $209,000 | Stand Alone Refi Refinance Of Original Loan | |
| Previous Owner | $212,400 | New Conventional | |
| Previous Owner | $234,740 | Purchase Money Mortgage | |
| Previous Owner | $165,550 | Purchase Money Mortgage |
Property History
| Date | Event | Price | Change | Sq Ft Price |
|---|---|---|---|---|
| 07/24/2025 07/24/25 | Sold | $540,000 | -1.6% | $552 / Sq Ft |
| 06/05/2025 06/05/25 | Pending | -- | -- | -- |
| 05/23/2025 05/23/25 | Price Changed | $549,000 | -4.5% | $561 / Sq Ft |
| 05/01/2025 05/01/25 | For Sale | $575,000 | 0.0% | $588 / Sq Ft |
| 04/14/2023 04/14/23 | Rented | $2,500 | 0.0% | -- |
| 04/10/2023 04/10/23 | Under Contract | -- | -- | -- |
| 03/23/2023 03/23/23 | Price Changed | $2,500 | -3.8% | $3 / Sq Ft |
| 03/13/2023 03/13/23 | For Rent | $2,600 | 0.0% | -- |
| 08/26/2021 08/26/21 | Sold | $465,000 | +3.6% | $475 / Sq Ft |
| 07/21/2021 07/21/21 | Pending | -- | -- | -- |
| 07/14/2021 07/14/21 | For Sale | $449,000 | +69.1% | $459 / Sq Ft |
| 11/08/2013 11/08/13 | Sold | $265,500 | 0.0% | $271 / Sq Ft |
| 10/24/2013 10/24/13 | Pending | -- | -- | -- |
| 10/07/2013 10/07/13 | Off Market | $265,500 | -- | -- |
| 09/24/2013 09/24/13 | For Sale | $279,900 | -- | $286 / Sq Ft |
Tax History Compared to Growth
Tax History
| Year | Tax Paid | Tax Assessment Tax Assessment Total Assessment is a certain percentage of the fair market value that is determined by local assessors to be the total taxable value of land and additions on the property. | Land | Improvement |
|---|---|---|---|---|
| 2025 | $6,097 | $526,500 | $0 | $526,500 |
| 2024 | $4,815 | $441,700 | $0 | $441,700 |
| 2023 | $4,515 | $420,400 | $0 | $420,400 |
| 2022 | $3,992 | $366,900 | $0 | $366,900 |
| 2021 | $3,326 | $311,700 | $0 | $311,700 |
| 2020 | $2,704 | $256,100 | $0 | $256,100 |
| 2019 | $2,571 | $243,900 | $0 | $243,900 |
| 2018 | $2,556 | $243,900 | $0 | $243,900 |
| 2017 | $2,460 | $232,300 | $0 | $232,300 |
| 2016 | $2,323 | $211,200 | $0 | $211,200 |
| 2015 | $2,565 | $211,800 | $0 | $211,800 |
| 2014 | $2,488 | $197,800 | $0 | $197,800 |
Agents Affiliated with this Home
-
J
Seller's Agent in 2025
Jennifer Keenan
Keller Williams Realty Boston Northwest
-
S
Buyer's Agent in 2025
Shawn Burgess
Compass
-
S
Buyer's Agent in 2023
Samara Mitchell
Centre Realty Group
-
T
Seller's Agent in 2021
The Muncey Group
Compass
-
M
Seller's Agent in 2013
Matt Gore
William Raveis R.E. & Home Services
-
J
Buyer's Agent in 2013
Josh Muncey
Compass
Map
Source: MLS Property Information Network (MLS PIN)
MLS Number: 72865088
APN: ROSL-000000-000019-002913-000006
- 34 Colgate Rd Unit 3
- 21 Delford St Unit 2
- 173 Brookway Rd
- 620 South St
- 21 Granfield Ave
- 53 Walk Hill St Unit 3
- 27 Harrison St Unit C
- 51 Southbourne Rd
- 19 Harrison St Unit 1
- 65 Southbourne Rd
- 11 Goodway Rd Unit 1
- 11 Goodway Rd Unit 2
- 59 Wenham St
- 391 Hyde Park Ave Unit 112
- 21 Bexley Rd
- 2 Weld Hill St Unit 201
- 2 Weld Hill St Unit 203
- 2 Weld Hill St Unit 301
- 2 Weld Hill St Unit PH2
- 2 Weld Hill St Unit 302
