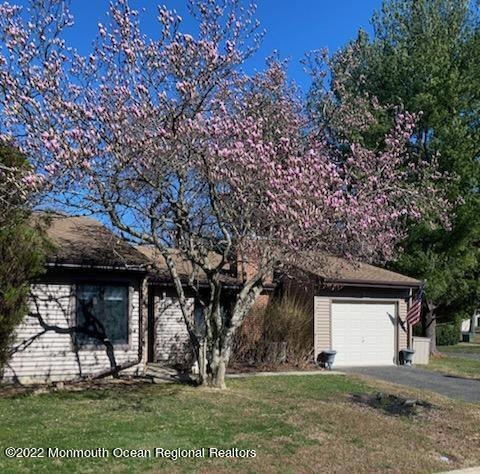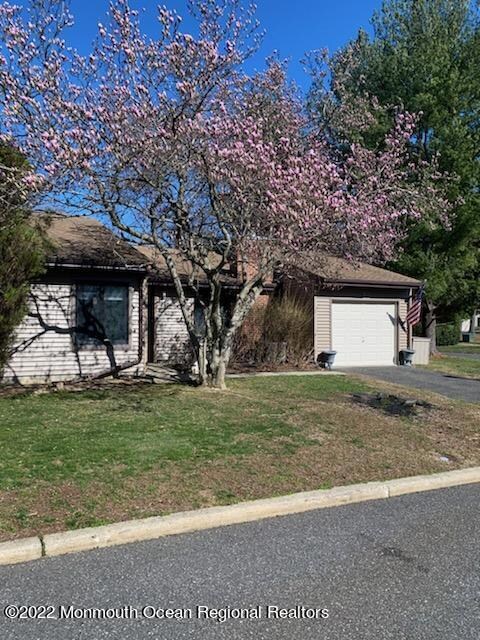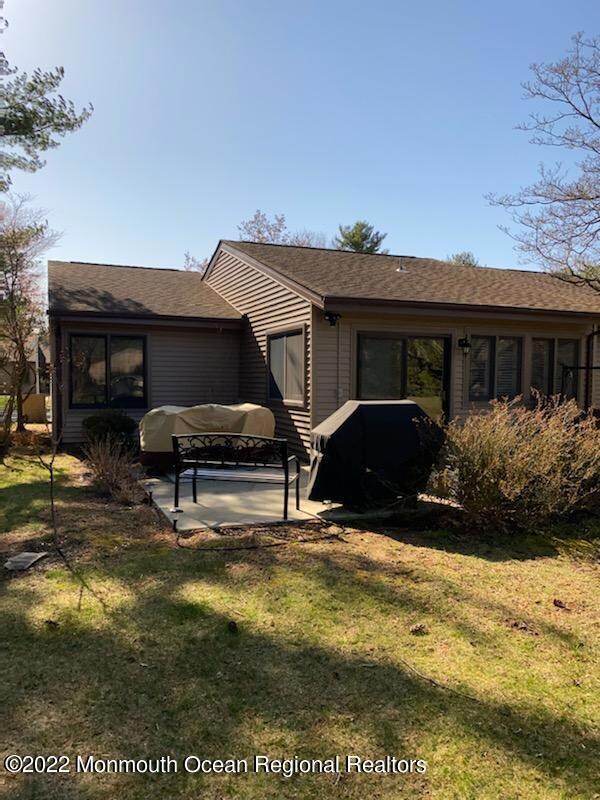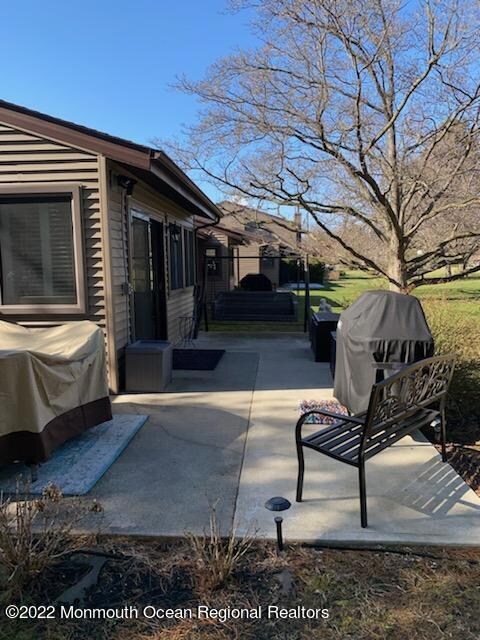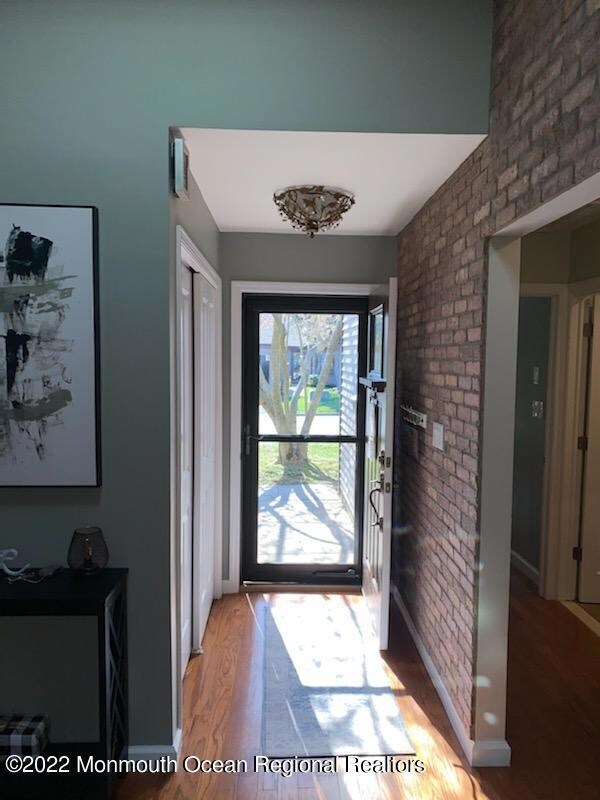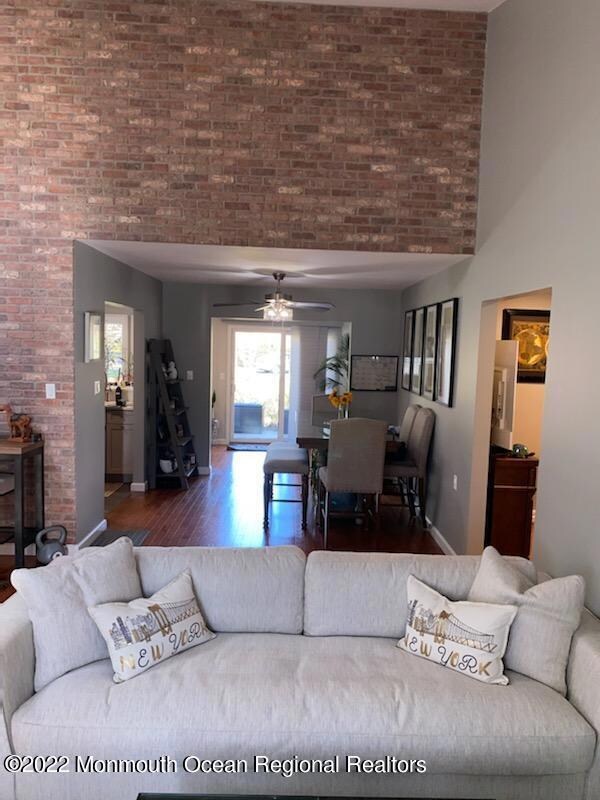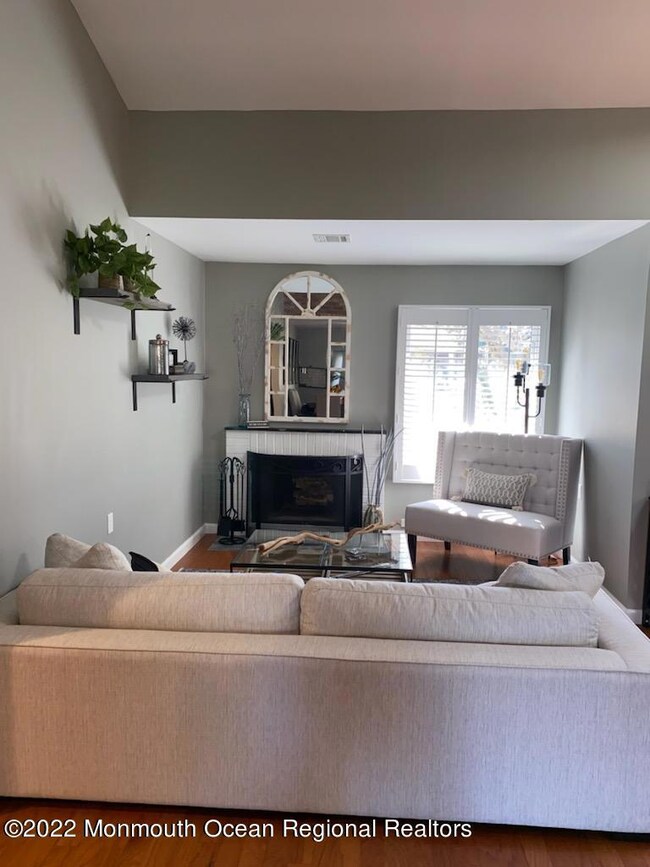
10 Concord Ct Red Bank, NJ 07701
New Monmouth NeighborhoodHighlights
- Golf Course Community
- Heated In Ground Pool
- Clubhouse
- Fitness Center
- Senior Community
- Deck
About This Home
As of May 2022Huge immaculate Clinton Model. There is nothing to do but move into this updated and spacious end unit condo. Some of the outstanding features are hardwood floors throughout, brand new brick accent wall and a breakfast bar. Lots of closet space! New washer/dryer, refrigerator and updated everything make this home a must see. Professional pictures to follow
Last Agent to Sell the Property
Safari Realty License #1432092 Listed on: 03/22/2022
Last Buyer's Agent
Edwin Oels
Weichert Realtors-Rumson
Property Details
Home Type
- Condominium
Est. Annual Taxes
- $7,644
Year Built
- Built in 1972
HOA Fees
- $544 Monthly HOA Fees
Parking
- 1 Car Attached Garage
- Driveway
Home Design
- Asphalt Rolled Roof
- Vinyl Siding
Interior Spaces
- 1,459 Sq Ft Home
- 1-Story Property
- Skylights
- Light Fixtures
- Wood Burning Fireplace
- Blinds
- Sliding Doors
- Den
- Pull Down Stairs to Attic
Kitchen
- Gas Cooktop
- Dishwasher
- Granite Countertops
Flooring
- Wood
- Ceramic Tile
Bedrooms and Bathrooms
- 2 Bedrooms
- 2 Full Bathrooms
Laundry
- Dryer
- Washer
Outdoor Features
- Heated In Ground Pool
- Deck
- Patio
Utilities
- Forced Air Heating and Cooling System
- Electric Water Heater
Additional Features
- End Unit
- Lower Level
Listing and Financial Details
- Exclusions: Personal property, Garage freezer
- Assessor Parcel Number 32-01011-0000-00220
Community Details
Overview
- Senior Community
- Front Yard Maintenance
- Association fees include trash, common area, exterior maint, golf course, lawn maintenance, pool
- Shadow Lake Vil Subdivision, Clinton Floorplan
- On-Site Maintenance
Amenities
- Community Deck or Porch
- Common Area
- Clubhouse
Recreation
- Golf Course Community
- Tennis Courts
- Bocce Ball Court
- Shuffleboard Court
- Fitness Center
- Community Pool
- Jogging Path
Pet Policy
- Dogs Allowed
Security
- Security Guard
Ownership History
Purchase Details
Home Financials for this Owner
Home Financials are based on the most recent Mortgage that was taken out on this home.Purchase Details
Home Financials for this Owner
Home Financials are based on the most recent Mortgage that was taken out on this home.Purchase Details
Home Financials for this Owner
Home Financials are based on the most recent Mortgage that was taken out on this home.Purchase Details
Purchase Details
Similar Homes in Red Bank, NJ
Home Values in the Area
Average Home Value in this Area
Purchase History
| Date | Type | Sale Price | Title Company |
|---|---|---|---|
| Bargain Sale Deed | $525,000 | Westcor Land Title | |
| Deed | $420,000 | Fit Agency Llc | |
| Deed | $300,000 | Fidelity National Title | |
| Deed | $271,000 | -- | |
| Deed | $160,000 | -- |
Mortgage History
| Date | Status | Loan Amount | Loan Type |
|---|---|---|---|
| Open | $393,750 | New Conventional | |
| Previous Owner | $378,000 | New Conventional | |
| Previous Owner | $225,000 | New Conventional | |
| Previous Owner | $352,500 | Reverse Mortgage Home Equity Conversion Mortgage | |
| Previous Owner | $35,000 | Unknown |
Property History
| Date | Event | Price | Change | Sq Ft Price |
|---|---|---|---|---|
| 05/23/2022 05/23/22 | Sold | $525,000 | +5.2% | $360 / Sq Ft |
| 04/11/2022 04/11/22 | Pending | -- | -- | -- |
| 03/22/2022 03/22/22 | For Sale | $499,000 | +18.8% | $342 / Sq Ft |
| 03/31/2021 03/31/21 | Sold | $420,000 | -2.3% | $288 / Sq Ft |
| 11/13/2020 11/13/20 | For Sale | $429,900 | +43.3% | $295 / Sq Ft |
| 11/22/2017 11/22/17 | Sold | $300,000 | -- | $219 / Sq Ft |
Tax History Compared to Growth
Tax History
| Year | Tax Paid | Tax Assessment Tax Assessment Total Assessment is a certain percentage of the fair market value that is determined by local assessors to be the total taxable value of land and additions on the property. | Land | Improvement |
|---|---|---|---|---|
| 2024 | $8,504 | $514,100 | $260,000 | $254,100 |
| 2023 | $8,504 | $489,300 | $220,000 | $269,300 |
| 2022 | $7,644 | $425,400 | $170,000 | $255,400 |
| 2021 | $7,644 | $367,500 | $190,000 | $177,500 |
| 2020 | $7,372 | $344,800 | $169,000 | $175,800 |
| 2019 | $6,887 | $326,100 | $169,000 | $157,100 |
| 2018 | $6,761 | $312,000 | $160,000 | $152,000 |
| 2017 | $6,315 | $297,300 | $150,000 | $147,300 |
| 2016 | $6,044 | $283,600 | $155,000 | $128,600 |
| 2015 | $4,392 | $217,300 | $80,000 | $137,300 |
| 2014 | $4,248 | $205,500 | $80,000 | $125,500 |
Agents Affiliated with this Home
-
T
Seller's Agent in 2022
Theresa Passanesi
Safari Realty
(917) 282-3341
3 in this area
50 Total Sales
-
E
Buyer's Agent in 2022
Edwin Oels
Weichert Realtors-Rumson
-
D
Seller's Agent in 2021
Dawn White
Crossroads Realty Manchester
-
A
Buyer's Agent in 2021
Ann Morris
BHHS Fox & Roach
-
M
Buyer's Agent in 2017
Michael Victor
Brokers 3 Realtors
Map
Source: MOREMLS (Monmouth Ocean Regional REALTORS®)
MLS Number: 22207968
APN: 32-01011-0000-00220
- 3 Auburn Ct
- 25 Claremont Ct
- 31 Claremont Ct
- 7 Danbury Ct
- 21 Auburn Ct
- 12 Ellsworth Ct
- 24 Ellsworth Ct Unit 115B
- 20 Lexington Ct
- 22 Lexington Ct
- 11 Buchhop Ln Unit 5
- 12 Medford Ct Unit 135A
- 6 Buchhop Ln
- 50 Hanover Ct
- 6 Page Dr
- 165 Lexington Ct
- 7 Buchhop Ln
- 5 Buchhop Ln
- 381 Buchanan Blvd
- 35 Shadow Lake Dr
- 24 Albert St
