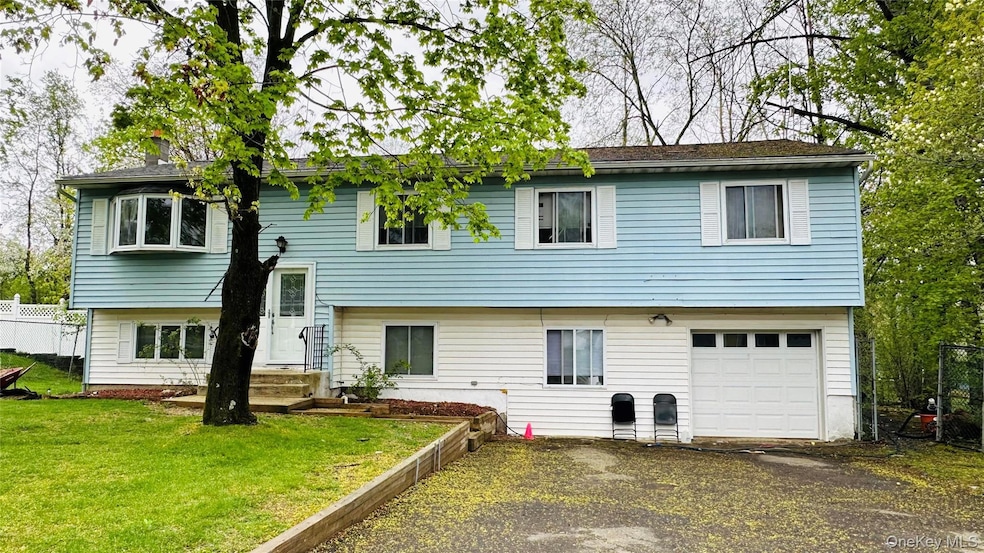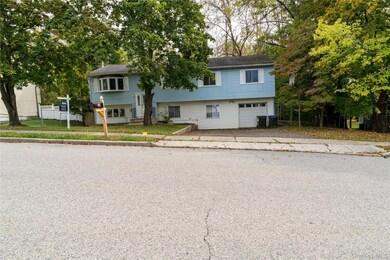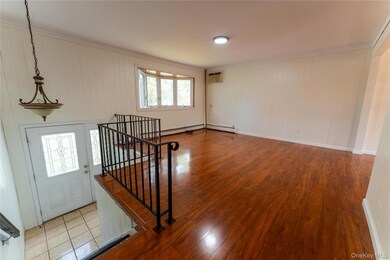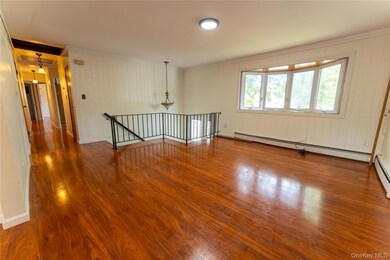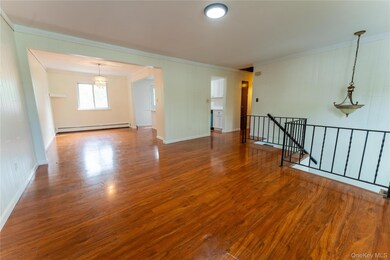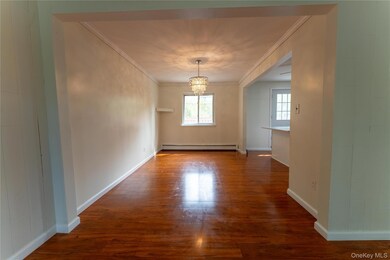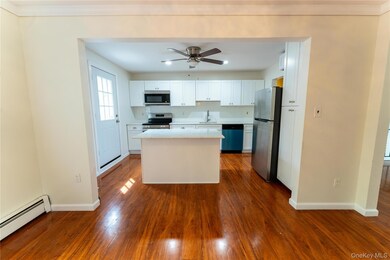10 Congress Dr Washingtonville, NY 10992
Highlights
- Private Pool
- Raised Ranch Architecture
- Marble Countertops
- Washingtonville High School Rated A-
- Main Floor Bedroom
- Eat-In Kitchen
About This Home
6-bedroom, 2-bathroom home nestled in the desirable community of Washingtonville. With generous square footage, a brand-new renovated kitchen, and a large backyard. The heart of the home is the stunning new kitchen, featuring a large center island, modern cabinetry, and updated appliances – perfect for cooking and gathering. No utilities are included. Pool is operational. Small pet is allowed.
Listing Agent
New and Modern Group, LLC License #10301218835 Listed on: 11/23/2025
Home Details
Home Type
- Single Family
Est. Annual Taxes
- $13,191
Year Built
- Built in 1978
Parking
- 1 Car Garage
- Driveway
- On-Street Parking
Home Design
- 2,100 Sq Ft Home
- Raised Ranch Architecture
- Frame Construction
- Vinyl Siding
Kitchen
- Eat-In Kitchen
- Gas Range
- Marble Countertops
Bedrooms and Bathrooms
- 6 Bedrooms
- Main Floor Bedroom
- Bathroom on Main Level
- 2 Full Bathrooms
Laundry
- Dryer
- Washer
Finished Basement
- Walk-Out Basement
- Basement Fills Entire Space Under The House
- Laundry in Basement
Pool
- Private Pool
Schools
- Taft Elementary School
- Washingtonville Middle School
- Washingtonville Senior High School
Utilities
- Cooling System Mounted To A Wall/Window
- Baseboard Heating
- Heating System Uses Oil
- Cable TV Available
Community Details
- Pet Size Limit
- Dogs Allowed
Listing and Financial Details
- 12-Month Minimum Lease Term
Map
Source: OneKey® MLS
MLS Number: 937964
APN: 332001-106-000-0003-002.000-0000
- 91 Toleman Rd Unit 1
- 16 Highview Dr
- 38 Matthews Ln
- 41 Weathervane Dr Unit 10
- 31 Moore Ln Unit 11
- 106 Cartwheel Ct Unit 23
- 48 E Main St
- 64 Orrs Mills Rd Unit A
- 0 Woodcock Mountain Dr Unit Lower
- 17 Goshen Ave Unit 2
- 1 E Main St Unit 102
- 13 W Main St Unit 2A
- 1521 Route 208
- 2727 New York 94
- 338 Clove Rd Unit ID1056821P
- 247 Orrs Mills Rd
- 12 Revere Rd
- 1378 State Route 94
- 459 Clove Rd
- 2452 State Route 207 Unit . 1
