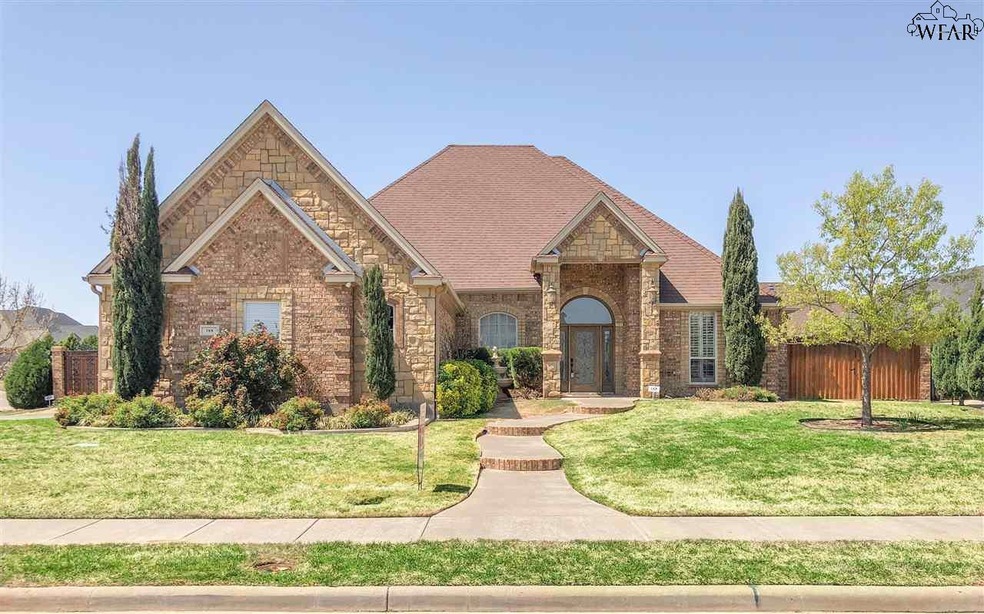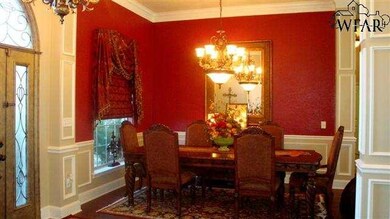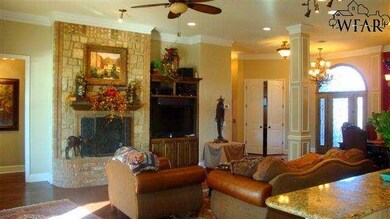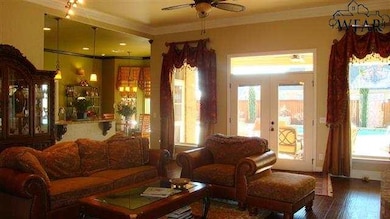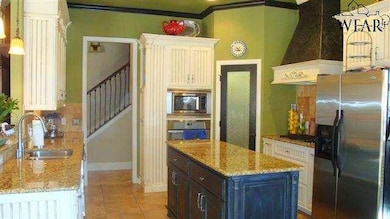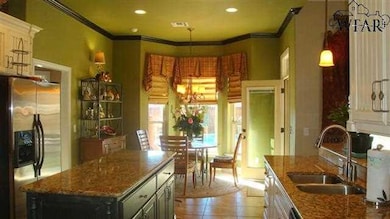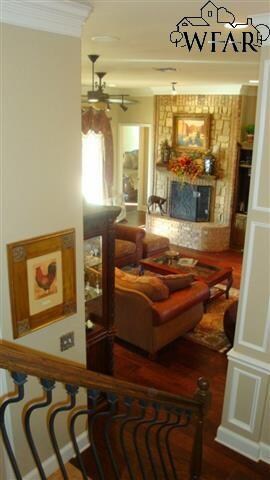
10 Copper Kettle Ct Wichita Falls, TX 76308
Highlights
- In Ground Pool
- Wood Flooring
- Game Room
- Rider High School Rated A-
- Corner Lot
- Covered Patio or Porch
About This Home
As of August 2024Incredible corner lot home in Bridge Creek with wonderful pool and spa along with numerous upgrades. Interior amenities include hardwood floors, soaring ceilings, crown mouldings, luxurious master suite and bathroom, office, open living areas, gourmet kitchen with stainless appliances and granite counter tops, gorgeous light fixtures, upstairs game room, formal dining and more. Additional amenities include covered patio, privacy fence, and 3 car garage.
Last Agent to Sell the Property
BISHOP REALTOR GROUP License #0540858 Listed on: 04/04/2018
Home Details
Home Type
- Single Family
Est. Annual Taxes
- $9,841
Year Built
- Built in 2008
Lot Details
- Lot Dimensions are 100x140
- East Facing Home
- Privacy Fence
- Corner Lot
- Sprinkler System
Home Design
- Brick Exterior Construction
- Slab Foundation
- Composition Roof
Interior Spaces
- 2,964 Sq Ft Home
- 2-Story Property
- Double Pane Windows
- Living Room with Fireplace
- Breakfast Room
- Game Room
- Utility Room
- Washer and Electric Dryer Hookup
Kitchen
- Built-In Oven
- Built-In Range
- Range Hood
- Microwave
- Dishwasher
- Kitchen Island
- Disposal
Flooring
- Wood
- Carpet
- Tile
Bedrooms and Bathrooms
- 4 Bedrooms
Parking
- 3 Car Attached Garage
- Garage Door Opener
Pool
- In Ground Pool
- Spa
Additional Features
- Covered Patio or Porch
- Central Heating and Cooling System
Community Details
- Built by Klasse
Listing and Financial Details
- Legal Lot and Block 52 / 4
Ownership History
Purchase Details
Home Financials for this Owner
Home Financials are based on the most recent Mortgage that was taken out on this home.Purchase Details
Home Financials for this Owner
Home Financials are based on the most recent Mortgage that was taken out on this home.Purchase Details
Purchase Details
Home Financials for this Owner
Home Financials are based on the most recent Mortgage that was taken out on this home.Purchase Details
Similar Homes in Wichita Falls, TX
Home Values in the Area
Average Home Value in this Area
Purchase History
| Date | Type | Sale Price | Title Company |
|---|---|---|---|
| Deed | -- | None Listed On Document | |
| Vendors Lien | -- | None Available | |
| Warranty Deed | -- | Guarantee Title | |
| Vendors Lien | -- | None Available | |
| Special Warranty Deed | -- | None Available |
Mortgage History
| Date | Status | Loan Amount | Loan Type |
|---|---|---|---|
| Open | $372,000 | New Conventional | |
| Previous Owner | $120,000 | Purchase Money Mortgage | |
| Previous Owner | $165,000 | Purchase Money Mortgage |
Property History
| Date | Event | Price | Change | Sq Ft Price |
|---|---|---|---|---|
| 08/05/2024 08/05/24 | Sold | -- | -- | -- |
| 06/06/2024 06/06/24 | Pending | -- | -- | -- |
| 05/23/2024 05/23/24 | For Sale | $525,000 | +40.0% | $177 / Sq Ft |
| 06/29/2018 06/29/18 | Sold | -- | -- | -- |
| 05/18/2018 05/18/18 | Pending | -- | -- | -- |
| 04/04/2018 04/04/18 | For Sale | $375,000 | -- | $127 / Sq Ft |
Tax History Compared to Growth
Tax History
| Year | Tax Paid | Tax Assessment Tax Assessment Total Assessment is a certain percentage of the fair market value that is determined by local assessors to be the total taxable value of land and additions on the property. | Land | Improvement |
|---|---|---|---|---|
| 2025 | $9,841 | $493,333 | $55,000 | $438,333 |
| 2024 | $10,954 | $471,717 | $55,000 | $416,717 |
| 2023 | $11,296 | $477,683 | $55,000 | $422,683 |
| 2022 | $11,478 | $449,897 | $0 | $0 |
| 2021 | $10,445 | $408,997 | $34,000 | $374,997 |
| 2020 | $10,102 | $390,757 | $34,000 | $356,757 |
| 2019 | $9,939 | $381,232 | $34,000 | $347,232 |
| 2018 | $9,889 | $379,304 | $32,000 | $347,304 |
| 2017 | $9,542 | $375,247 | $32,000 | $343,247 |
| 2016 | $9,604 | $377,681 | $32,000 | $345,681 |
| 2015 | $8,389 | $371,329 | $32,000 | $339,329 |
| 2014 | $8,389 | $364,786 | $0 | $0 |
Agents Affiliated with this Home
-

Seller's Agent in 2024
Jody Brannon
HIRSCHI REALTORS
(940) 224-2626
271 Total Sales
-
A
Seller's Agent in 2018
Ashton Gustafson
BISHOP REALTOR GROUP
(254) 296-9100
163 Total Sales
-

Seller Co-Listing Agent in 2018
Tacy Sager
DOMAIN REAL ESTATE SERVICES INC
(940) 337-4311
238 Total Sales
Map
Source: Wichita Falls Association of REALTORS®
MLS Number: 148518
APN: 443927
- 4308 Shady Grove Ln
- 4310 Shady Grove Ln
- 4314 Shady Grove Ln
- 4312 Shady Grove Ln
- 4402 Shady Grove Ln
- 3 Copper Kettle Ct
- 6 Joy Ct
- 3203 Red Coach Ln
- 3101 Red Coach Ln
- Stanleaf Plan at Candlewood West
- Bluefield Plan at Candlewood West
- Crestoak Plan at Candlewood West
- Summerfield Plan at Candlewood West
- Riverside Plan at Candlewood West
- Landmark Plan at Candlewood West
- Gracefield Plan at Candlewood West
- Fairhaven Plan at Candlewood West
- Meadowbrook Plan at Candlewood West
- Andover Plan at Candlewood West
- 4808 Bridge Creek Dr
