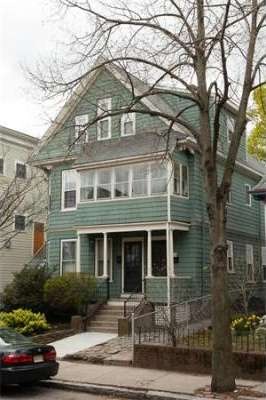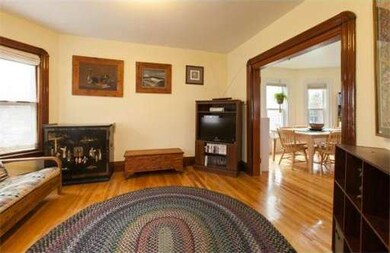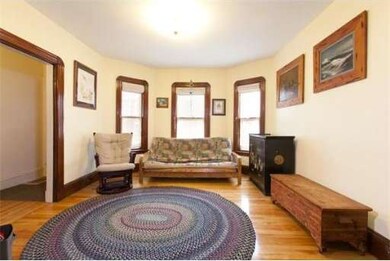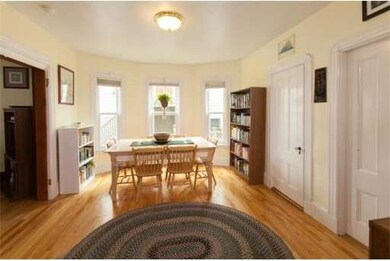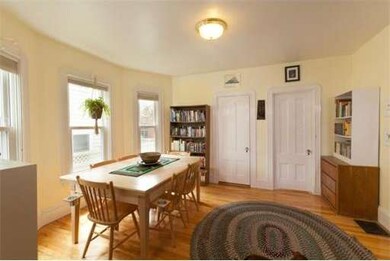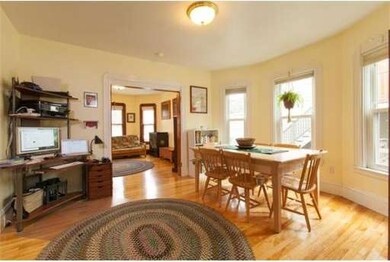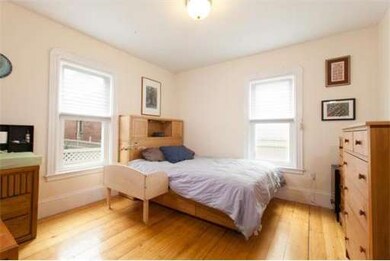
10 Cottage Ave Unit 10A Somerville, MA 02144
Davis Square NeighborhoodAbout This Home
As of August 2025This charming 1-bdrm condo is on a lovely residential side street, steps from the shops, restaurants, & subway station in Davis Sq. From the front porch, a private entry door opens into a small foyer w/ coat closet. To the left is the LR, with bay windows facing the front garden. Beyond it is the DR, also with bay windows. A door leads to the BR, in the rear of the house, w/ windows on two sides & closet space. There are doorways to the kitchen from the DR, the hallway that runs the length of the unit at the front door, and the BR. The kitchen has light wood cabinets, a microwave, range, DW, refrigerator, wainscoting, and separate pantry w/ shelving & cabinets to the ceiling. Throughout the BR and living areas are wood floors & lovely original woodwork. The back door from the kitchen leads to the basement, where Unit 1 has a large storage area & private W/D. Outside, the front, side, & rear yard are common, w/ a patio & room to garden. Street Smart Walk Score® 99!
Last Agent to Sell the Property
Thalia Tringo & Associates Real Estate, Inc. Listed on: 05/07/2014
Last Buyer's Agent
Alexander Coon
The Dory Group
Property Details
Home Type
Condominium
Est. Annual Taxes
$10,148
Year Built
1920
Lot Details
0
Listing Details
- Unit Level: 1
- Special Features: None
- Property Sub Type: Condos
- Year Built: 1920
Interior Features
- Has Basement: Yes
- Number of Rooms: 4
- Electric: Circuit Breakers
- Flooring: Wood, Tile, Laminate
- Kitchen: First Floor, 15X10
- Laundry Room: Basement
- Living Room: First Floor, 13X12
- Master Bedroom: First Floor, 11X12
- Master Bedroom Description: Closet, Flooring - Wood
- Dining Room: First Floor, 12X14
Exterior Features
- Exterior: Shingles, Wood
- Exterior Unit Features: Patio, Fenced Yard
Garage/Parking
- Parking Spaces: 0
Utilities
- Hot Water: Natural Gas
Condo/Co-op/Association
- Association Fee Includes: Water, Sewer, Master Insurance
- Association Pool: No
- Management: Owner Association
- Pets Allowed: Yes
- No Units: 2
- Unit Building: 10
Ownership History
Purchase Details
Home Financials for this Owner
Home Financials are based on the most recent Mortgage that was taken out on this home.Purchase Details
Home Financials for this Owner
Home Financials are based on the most recent Mortgage that was taken out on this home.Similar Homes in the area
Home Values in the Area
Average Home Value in this Area
Purchase History
| Date | Type | Sale Price | Title Company |
|---|---|---|---|
| Deed | $556,000 | -- | |
| Deed | $556,000 | -- | |
| Deed | $440,000 | -- |
Mortgage History
| Date | Status | Loan Amount | Loan Type |
|---|---|---|---|
| Open | $80,000 | Credit Line Revolving | |
| Open | $304,000 | No Value Available | |
| Closed | $320,000 | No Value Available | |
| Closed | $331,000 | Purchase Money Mortgage | |
| Previous Owner | $352,000 | Purchase Money Mortgage |
Property History
| Date | Event | Price | Change | Sq Ft Price |
|---|---|---|---|---|
| 08/28/2025 08/28/25 | Sold | $674,000 | 0.0% | $817 / Sq Ft |
| 07/22/2025 07/22/25 | Pending | -- | -- | -- |
| 07/15/2025 07/15/25 | Price Changed | $674,000 | -3.6% | $817 / Sq Ft |
| 07/02/2025 07/02/25 | For Sale | $699,000 | +3.6% | $847 / Sq Ft |
| 02/28/2022 02/28/22 | Sold | $675,000 | -10.0% | $818 / Sq Ft |
| 01/28/2022 01/28/22 | Pending | -- | -- | -- |
| 11/19/2021 11/19/21 | For Sale | $750,000 | +76.5% | $909 / Sq Ft |
| 07/16/2014 07/16/14 | Sold | $425,000 | 0.0% | $515 / Sq Ft |
| 06/03/2014 06/03/14 | Pending | -- | -- | -- |
| 05/14/2014 05/14/14 | Off Market | $425,000 | -- | -- |
| 05/07/2014 05/07/14 | For Sale | $399,000 | -- | $484 / Sq Ft |
Tax History Compared to Growth
Tax History
| Year | Tax Paid | Tax Assessment Tax Assessment Total Assessment is a certain percentage of the fair market value that is determined by local assessors to be the total taxable value of land and additions on the property. | Land | Improvement |
|---|---|---|---|---|
| 2025 | $10,148 | $930,200 | $0 | $930,200 |
| 2024 | $9,590 | $911,600 | $0 | $911,600 |
| 2023 | $9,650 | $933,300 | $0 | $933,300 |
| 2022 | $9,146 | $898,400 | $0 | $898,400 |
| 2021 | $8,958 | $879,100 | $0 | $879,100 |
| 2020 | $8,589 | $851,200 | $0 | $851,200 |
| 2019 | $8,877 | $825,000 | $0 | $825,000 |
| 2018 | $9,196 | $813,100 | $0 | $813,100 |
| 2017 | $8,126 | $696,300 | $0 | $696,300 |
| 2016 | $8,168 | $651,900 | $0 | $651,900 |
| 2015 | $7,241 | $574,200 | $0 | $574,200 |
Agents Affiliated with this Home
-
The Paradigm Team

Seller's Agent in 2025
The Paradigm Team
Coldwell Banker Realty - Newton
(617) 888-2542
2 in this area
59 Total Sales
-
Alan Qiu

Seller Co-Listing Agent in 2025
Alan Qiu
Coldwell Banker Realty - Newton
(617) 888-2542
3 in this area
74 Total Sales
-
Bobby Pittella
B
Buyer's Agent in 2025
Bobby Pittella
GDP Real Estate Group, LLC
(978) 979-1114
2 in this area
47 Total Sales
-
Jaclyn Kryzak

Seller's Agent in 2022
Jaclyn Kryzak
Labrava Realty, LLC
(617) 775-4341
1 in this area
14 Total Sales
-
Jennifer Rose
J
Seller's Agent in 2014
Jennifer Rose
Thalia Tringo & Associates Real Estate, Inc.
2 Total Sales
-
A
Buyer's Agent in 2014
Alexander Coon
The Dory Group
Map
Source: MLS Property Information Network (MLS PIN)
MLS Number: 71677043
APN: SOME-000026-I000000-000012-000010A
- 199 Elm St
- 353 Summer St Unit 211
- 7 Beech St Unit 319
- 7 Beech St Unit 311
- 371 Highland Ave
- 20 Rindge Ave Unit 3
- 5 Haskell St Unit 1
- 155 Orchard St
- 1963 Massachusetts Ave Unit 404
- 17 Holland St Unit 302
- 59 Pemberton St Unit 1
- 1 Davenport St Unit 11
- 36 Burnside Ave Unit 3
- 36 Burnside Ave Unit 2
- 32 Burnside Ave Unit 2
- 103 Willow Ave Unit 2
- 12-14 Hollis St
- 115 Elm St
- 23 Cambridge Terrace Unit 1
- 32-40 White St
