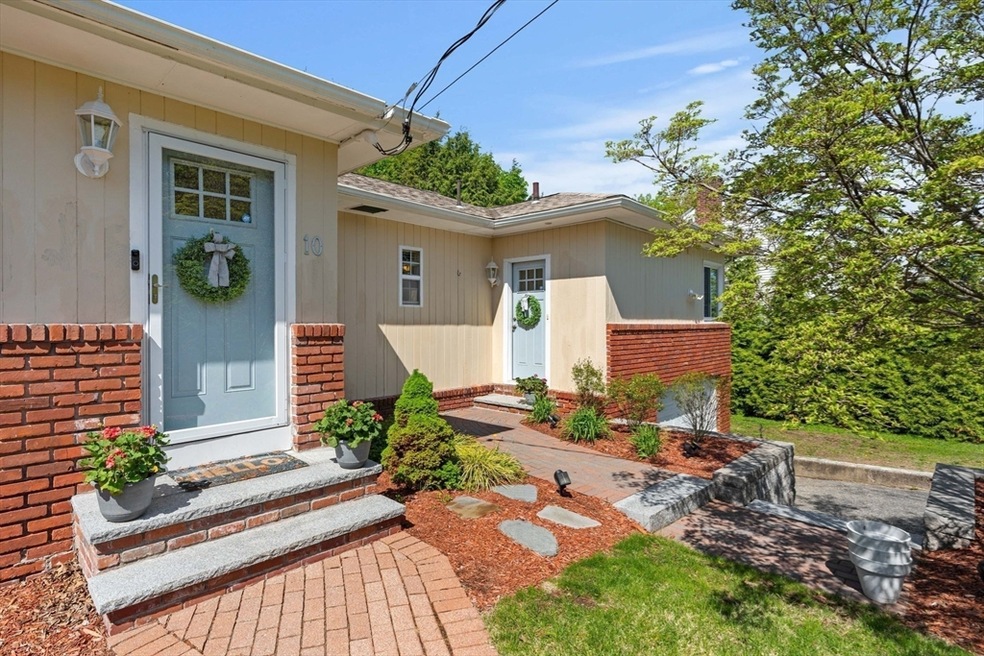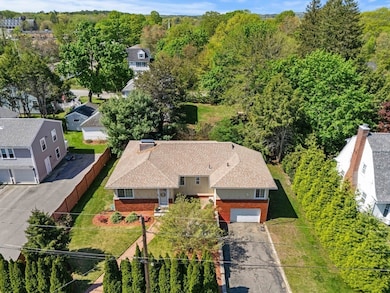
10 Cotuit St North Andover, MA 01845
Highlights
- Ranch Style House
- Wood Flooring
- No HOA
- Franklin Elementary School Rated A-
- 1 Fireplace
- Fenced Yard
About This Home
As of July 2025This charming ranch-style home offers the ease of single-level living in a sought-after neighborhood. Featuring 3 bedrooms and 2 full bathrooms, this home boasts an open floor plan ideal for everyday living. The bright and airy living space flows seamlessly into the kitchen and dining area, creating a warm and inviting atmosphere. Enjoy the convenience of an attached one-car garage and the tranquility of a private backyard—perfect for relaxing, gardening, or hosting gatherings. Located just minutes from major highways, shopping, dining, and local amenities, this home combines peaceful suburban living with unbeatable convenience. Don’t miss your chance to own this beautifully maintained property in a prime North Andover location! Open House Saturday 6/14 11:30-1
Last Agent to Sell the Property
Keller Williams Gateway Realty Listed on: 05/15/2025

Home Details
Home Type
- Single Family
Est. Annual Taxes
- $5,763
Year Built
- Built in 1945
Lot Details
- 7,601 Sq Ft Lot
- Fenced Yard
- Fenced
- Level Lot
- Property is zoned R4
Parking
- 1 Car Attached Garage
- Tuck Under Parking
- Tandem Parking
- Garage Door Opener
- Driveway
- Open Parking
- Off-Street Parking
Home Design
- Ranch Style House
- Brick Exterior Construction
- Stone Foundation
- Shingle Roof
- Stone
Interior Spaces
- 1,378 Sq Ft Home
- 1 Fireplace
Kitchen
- Range
- Dishwasher
Flooring
- Wood
- Tile
Bedrooms and Bathrooms
- 3 Bedrooms
- 2 Full Bathrooms
Laundry
- Dryer
- Washer
Basement
- Walk-Out Basement
- Basement Fills Entire Space Under The House
- Block Basement Construction
Location
- Property is near schools
Schools
- Franklin Elementary School
- NAMS Middle School
- North Andover High School
Utilities
- No Cooling
- 1 Heating Zone
- Heating System Uses Oil
- Baseboard Heating
- Internet Available
Community Details
- No Home Owners Association
- Shops
Listing and Financial Details
- Assessor Parcel Number M:00024 B:00003 L:00000,2065410
Ownership History
Purchase Details
Home Financials for this Owner
Home Financials are based on the most recent Mortgage that was taken out on this home.Purchase Details
Home Financials for this Owner
Home Financials are based on the most recent Mortgage that was taken out on this home.Purchase Details
Home Financials for this Owner
Home Financials are based on the most recent Mortgage that was taken out on this home.Similar Homes in North Andover, MA
Home Values in the Area
Average Home Value in this Area
Purchase History
| Date | Type | Sale Price | Title Company |
|---|---|---|---|
| Not Resolvable | $292,500 | -- | |
| Deed | $297,500 | -- | |
| Deed | -- | -- |
Mortgage History
| Date | Status | Loan Amount | Loan Type |
|---|---|---|---|
| Open | $464,997 | FHA | |
| Closed | $375,000 | Stand Alone Refi Refinance Of Original Loan | |
| Closed | $287,201 | FHA | |
| Closed | $83,655 | FHA | |
| Closed | $287,201 | FHA | |
| Previous Owner | $282,625 | Purchase Money Mortgage |
Property History
| Date | Event | Price | Change | Sq Ft Price |
|---|---|---|---|---|
| 07/28/2025 07/28/25 | Sold | $620,000 | -3.1% | $450 / Sq Ft |
| 06/20/2025 06/20/25 | Pending | -- | -- | -- |
| 06/11/2025 06/11/25 | Price Changed | $639,900 | -5.2% | $464 / Sq Ft |
| 05/27/2025 05/27/25 | Price Changed | $675,000 | -3.6% | $490 / Sq Ft |
| 05/15/2025 05/15/25 | For Sale | $699,900 | +139.3% | $508 / Sq Ft |
| 02/04/2013 02/04/13 | Sold | $292,500 | -5.3% | $212 / Sq Ft |
| 12/26/2012 12/26/12 | Pending | -- | -- | -- |
| 11/15/2012 11/15/12 | Price Changed | $309,000 | -3.4% | $224 / Sq Ft |
| 10/10/2012 10/10/12 | For Sale | $320,000 | -- | $232 / Sq Ft |
Tax History Compared to Growth
Tax History
| Year | Tax Paid | Tax Assessment Tax Assessment Total Assessment is a certain percentage of the fair market value that is determined by local assessors to be the total taxable value of land and additions on the property. | Land | Improvement |
|---|---|---|---|---|
| 2025 | $6,045 | $536,900 | $293,800 | $243,100 |
| 2024 | $5,763 | $519,700 | $276,600 | $243,100 |
| 2023 | $5,785 | $472,600 | $254,100 | $218,500 |
| 2022 | $5,680 | $419,800 | $228,200 | $191,600 |
| 2021 | $5,450 | $384,600 | $207,400 | $177,200 |
| 2020 | $5,128 | $373,200 | $207,400 | $165,800 |
| 2019 | $4,955 | $369,500 | $207,400 | $162,100 |
| 2018 | $5,369 | $369,500 | $207,400 | $162,100 |
| 2017 | $4,640 | $324,900 | $165,800 | $159,100 |
| 2016 | $4,341 | $304,200 | $162,700 | $141,500 |
| 2015 | $4,222 | $293,400 | $157,100 | $136,300 |
Agents Affiliated with this Home
-
A
Seller's Agent in 2025
Alexandra Desrosiers
Keller Williams Gateway Realty
(603) 275-0487
1 in this area
8 Total Sales
-

Buyer's Agent in 2025
Rajit Shrestha
360 Realty LLC
(617) 824-0724
1 in this area
146 Total Sales
-
M
Seller's Agent in 2013
Monte Marrocco
Coldwell Banker Realty - Lexington
(781) 729-2424
26 Total Sales
Map
Source: MLS Property Information Network (MLS PIN)
MLS Number: 73375540
APN: NAND-000240-000003
- 9 Chatham Cir
- 9 Chatham Cir Unit 9
- 65 Cotuit St Unit 65
- 78 Jefferson St Unit C
- 51 Village Green Dr
- 56 Village Green Dr
- 44 Kingston St Unit 44
- 124 Kingston St
- 48 Tolland Rd
- 58 Berkeley Rd
- 170 Haverhill St Unit 133
- 186 Andover St
- 190 Chickering Rd Unit 310D
- 190 Chickering Rd Unit 201D
- 180 Chickering Rd Unit 110C
- 50 Farrwood Ave Unit 7
- 120 Edgelawn Ave Unit 9
- 25 Edgelawn Ave Unit 10
- 7 Longwood Dr Unit 6
- 11 Crescent Dr Unit 8






