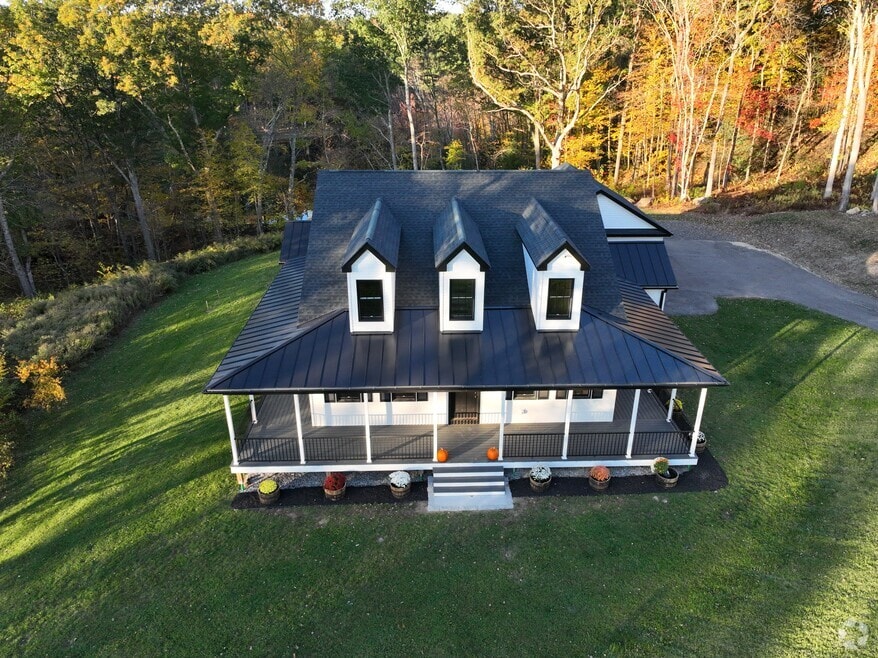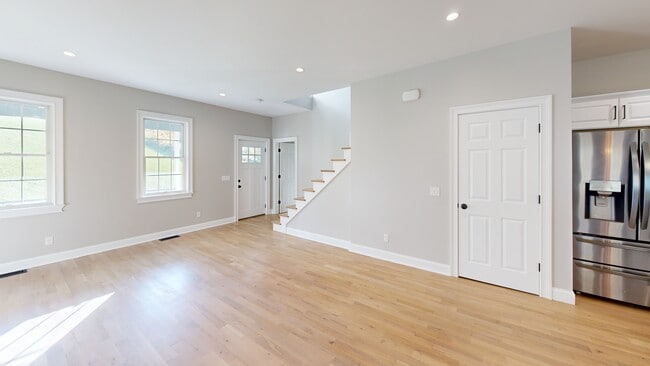
10 Country Garden Ct Terryville, CT 06786
Estimated payment $4,905/month
Highlights
- Hot Property
- Cape Cod Architecture
- 1 Fireplace
- 1.91 Acre Lot
- Attic
- Wrap Around Balcony
About This Home
"Coming Soon" Welcome Home to this impressive two-year-old ranch-style home set on 1.91 acres at the end of a quiet cul-de-sac, offering peace, privacy and beautiful pond views. You'll love relaxing or entertaining on the wraparound covered front porch large enough to host friends and family or simply enjoy a quiet evening overlooking nature. Inside, the open floor plan features over 2,100 sq. ft. of comfortable living space, with Top of the line amenities that include Hardwood floors through-out and 9Ft ceilings. Including a spacious family room with a cozy fireplace and a stunning eat-in kitchen with a center island, second sink, breakfast nook, and walk-in pantry. The primary suite offers the perfect retreat with his-and-hers walk-in closets, a spa-like bath with walk-in shower, and double-sink vanity. Two additional bedrooms, a home office (or possible fourth bedroom) and a laundry room that doubles as a third full bath complete the main level. There is an Unfinished walk-up second floor that can easily be finished for additional sq footage if needed (approximately 1200 square feet). The walkout basement opens to a beautiful paver patio overlooking the backyard and pond. An oversized two-car garage adds to the home's appeal. A wonderful blend of comfort, style, and nature all in a peaceful setting. Easy to show.
Listing Agent
Regency Real Estate, LLC Brokerage Phone: (860) 483-1107 License #REB.0755676 Listed on: 10/15/2025

Home Details
Home Type
- Single Family
Est. Annual Taxes
- $14,902
Year Built
- Built in 2022
Lot Details
- 1.91 Acre Lot
- Property is zoned RA1
Parking
- 2 Car Garage
Home Design
- Cape Cod Architecture
- Concrete Foundation
- Frame Construction
- Asphalt Shingled Roof
- Ridge Vents on the Roof
- Vinyl Siding
Interior Spaces
- 2,180 Sq Ft Home
- 1 Fireplace
- Thermal Windows
- Smart Thermostat
Kitchen
- Breakfast Area or Nook
- Walk-In Pantry
- Oven or Range
- Microwave
- Dishwasher
Bedrooms and Bathrooms
- 3 Bedrooms
Laundry
- Laundry Room
- Laundry on main level
Attic
- Attic Floors
- Storage In Attic
- Walkup Attic
- Partially Finished Attic
Basement
- Walk-Out Basement
- Basement Fills Entire Space Under The House
Outdoor Features
- Wrap Around Balcony
- Covered Deck
- Patio
- Rain Gutters
- Wrap Around Porch
Schools
- Eli Terry Jr. Middle School
- Terryville High School
Utilities
- Central Air
- Floor Furnace
- Heating System Uses Propane
- Underground Utilities
- Private Company Owned Well
- Electric Water Heater
- Fuel Tank Located in Ground
- Cable TV Available
Listing and Financial Details
- Assessor Parcel Number 2493785
3D Interior and Exterior Tours
Floorplans
Map
Home Values in the Area
Average Home Value in this Area
Tax History
| Year | Tax Paid | Tax Assessment Tax Assessment Total Assessment is a certain percentage of the fair market value that is determined by local assessors to be the total taxable value of land and additions on the property. | Land | Improvement |
|---|---|---|---|---|
| 2025 | $14,902 | $376,600 | $55,440 | $321,160 |
| 2024 | $14,552 | $376,600 | $55,440 | $321,160 |
| 2023 | $4,594 | $121,870 | $42,770 | $79,100 |
| 2022 | $1,553 | $42,770 | $42,770 | $0 |
| 2021 | $2,508 | $61,740 | $61,740 | $0 |
| 2020 | $2,508 | $61,740 | $61,740 | $0 |
| 2019 | $2,508 | $61,740 | $61,740 | $0 |
| 2016 | $2,330 | $64,680 | $64,680 | $0 |
| 2015 | $2,292 | $64,680 | $64,680 | $0 |
| 2014 | $2,254 | $64,680 | $64,680 | $0 |
Property History
| Date | Event | Price | List to Sale | Price per Sq Ft |
|---|---|---|---|---|
| 10/18/2025 10/18/25 | For Sale | $699,900 | -- | $321 / Sq Ft |
Purchase History
| Date | Type | Sale Price | Title Company |
|---|---|---|---|
| Quit Claim Deed | -- | None Available | |
| Quit Claim Deed | -- | None Available |
About the Listing Agent

Ken Demirs became a licensed Realtor in 2000 after having a successful career in manufacturing management for 20 years. Ken quickly became the leading Top Producer in the area and has been recognized with multiple Top Performance Awards.
Ken's experience includes working with buyers and sellers in all aspects of Real Estate including Residential, Condominiums and Land Development. He specializes in New Construction and can bring creative ideas to the design of your next home.
He
Ken's Other Listings
Source: SmartMLS
MLS Number: 24133453
APN: PLYM-000108-000139-000003-000002C
- 353 Allentown Rd
- 81 Allentown Rd
- 275 Allentown Rd
- Lots 70B and 71B Spindle Hill Rd
- 195 Andrews Rd
- 65 Meyers Rd
- 1166 Spindle Hill Rd
- 33 Jacqueline Dr
- 4 Fall Mountain Terrace
- 1253 Spindle Hill Rd
- 48 Cancellaro Dr
- 22 Overlook Terrace
- 13 Overlook Terrace
- 41 Fall Mountain Lake Rd
- 93-95 Eastview Rd
- 5 Evas Terrace
- 30 Cedar Ave
- 27 Club Ln
- 13 Williams Ct
- 26 Kilmartin Ave
- 42 Eastview Rd
- 18 Hilltop Dr
- 17 Brookview Cir Unit 17
- 62 Brookfield Rd Unit 2
- 22 Lisa Ct Unit 9
- 22 Lisa Ct Unit 12
- 22 Lisa Ct
- 11 Burnham St Unit 8
- 8 Burnham St Unit 2-A
- 12 Wood Ct
- 1402 Waterbury Rd
- 329 Main St Unit 3
- 46 N Main St Unit 3 second floor
- 10 Benedict St
- 84 Yale St
- 84 Yale St
- 22 Emmett St Unit 3
- 30 Cottage St Unit 2
- 30 Cottage St Unit 3
- 111-159 Union St





