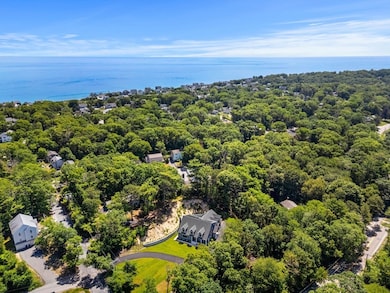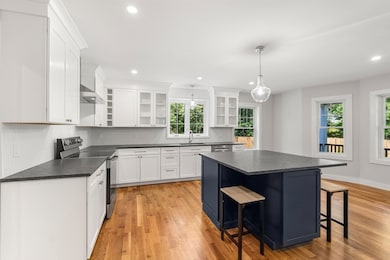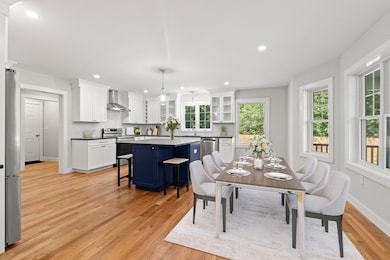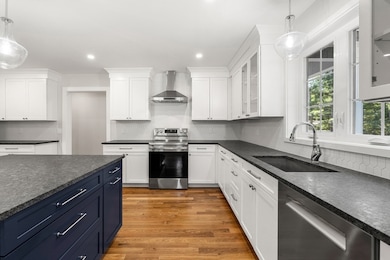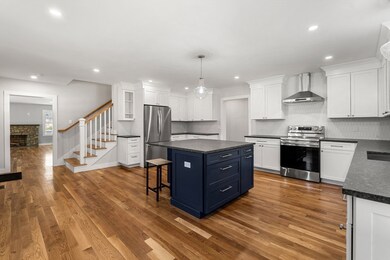
10 Crescent St Plymouth, MA 02360
Estimated payment $6,509/month
Highlights
- Golf Course Community
- Open Floorplan
- Deck
- Medical Services
- Cape Cod Architecture
- Wood Flooring
About This Home
Stunning Brand New Construction 5 bedroom home in one of Plymouth’s most desirable beachside neighborhoods! Privately tucked away on a .69-acre lot, this home offers two spacious primary suites (1st & 2nd floor), beautiful hardwood floors, and an intentionally crafted designed. The kitchen features white cabinetry, leathered granite countertops, an accent center island, and a charming bump-out eating nook. The living room is generous in size and centered around a cozy fireplace. The oversized two-car garage offers ample space for storage, with direct access to the interior. Enjoy the outdoors from the expansive patio—an ideal private retreat surrounded by nature, complete with an outdoor shower ideal for rinsing off after beach days. Additional highlights include laundry rooms on both levels, irrigation system, a welcoming front porch, Hardie shingles siding, and a second-floor deck. Minutes from the beach, this home offers the perfect mix of privacy, space, and coastal living!
Open House Schedule
-
Saturday, September 06, 202512:00 to 2:00 pm9/6/2025 12:00:00 PM +00:009/6/2025 2:00:00 PM +00:00Add to Calendar
Home Details
Home Type
- Single Family
Est. Annual Taxes
- $6,326
Year Built
- Built in 2024
Lot Details
- 0.69 Acre Lot
- Near Conservation Area
- Stone Wall
- Corner Lot
- Property is zoned 999
Parking
- 2 Car Attached Garage
- Driveway
- Open Parking
- Off-Street Parking
Home Design
- Cape Cod Architecture
- Concrete Perimeter Foundation
Interior Spaces
- 3,400 Sq Ft Home
- Open Floorplan
- Ceiling Fan
- Recessed Lighting
- Living Room with Fireplace
- Dining Area
- Basement Fills Entire Space Under The House
Kitchen
- Range with Range Hood
- Dishwasher
- Stainless Steel Appliances
- Kitchen Island
- Solid Surface Countertops
Flooring
- Wood
- Ceramic Tile
Bedrooms and Bathrooms
- 5 Bedrooms
- Primary Bedroom on Main
- Walk-In Closet
- Double Vanity
- Bathtub
- Separate Shower
Laundry
- Laundry on main level
- Dryer
- Washer
Outdoor Features
- Outdoor Shower
- Walking Distance to Water
- Balcony
- Deck
- Patio
- Porch
Location
- Property is near schools
Utilities
- Forced Air Heating and Cooling System
- Private Sewer
Listing and Financial Details
- Assessor Parcel Number 5198583
Community Details
Overview
- No Home Owners Association
Amenities
- Medical Services
- Shops
Recreation
- Golf Course Community
Map
Home Values in the Area
Average Home Value in this Area
Tax History
| Year | Tax Paid | Tax Assessment Tax Assessment Total Assessment is a certain percentage of the fair market value that is determined by local assessors to be the total taxable value of land and additions on the property. | Land | Improvement |
|---|---|---|---|---|
| 2025 | $6,326 | $498,500 | $215,300 | $283,200 |
| 2024 | $2,273 | $176,600 | $176,600 | $0 |
| 2023 | $2,187 | $159,500 | $159,500 | $0 |
Property History
| Date | Event | Price | Change | Sq Ft Price |
|---|---|---|---|---|
| 08/07/2025 08/07/25 | Price Changed | $1,099,999 | -8.3% | $324 / Sq Ft |
| 06/25/2025 06/25/25 | For Sale | $1,199,999 | -- | $353 / Sq Ft |
Purchase History
| Date | Type | Sale Price | Title Company |
|---|---|---|---|
| Quit Claim Deed | -- | None Available | |
| Quit Claim Deed | -- | None Available | |
| Quit Claim Deed | -- | None Available |
Mortgage History
| Date | Status | Loan Amount | Loan Type |
|---|---|---|---|
| Open | $700,000 | Stand Alone Refi Refinance Of Original Loan | |
| Closed | $700,000 | New Conventional |
Similar Homes in Plymouth, MA
Source: MLS Property Information Network (MLS PIN)
MLS Number: 73396657
APN: PLYM M:0049 B:0002 L:0836
- 28 Manomet Beach Blvd
- 73 Hiawatha Rd
- 125 Seaview Dr
- 107 Seaview Dr
- 57 Hyannis Rd
- 117 Kathleen Dr
- 24 Drum Dr Unit 24
- 40 Drum Dr Unit 40
- 39 Miter Dr Unit 8-1
- 30 Manomet Ave
- 88 Miter Dr Unit 1-1
- 90 Miter Dr Unit 1-3
- 14 Brigantine Cir
- 84 Miter Dr Unit 2-3
- 91 Miter Dr Unit 18-1
- 91 Miter Dr Unit 16-1
- 91 Miter Dr Unit 18-2
- 91 Miter Dr Unit 16-3
- The Hickory Plan at Alden's Reach - Triplex Homes
- The Pine Plan at Alden's Reach - Triplex Homes
- 7 Windsor Dr
- 59 Reed Ave
- 3 Foxglove Dr
- 40 Drum Dr Unit 40
- 13 Bradford Rd Unit 1D
- 7 Cushing Dr
- 7 Cushing Dr
- 9 Tideview Path Unit 9 Tide View Path Unit 10
- 25 Highland Terrace Unit 2501
- 52 Beach St Unit 2-YEARROUND
- 52 Beach St Unit 1
- 48 Tinkers Bluff Unit 48
- 31 Asiaf Way
- 2 Pearl St Unit 1
- 9 Beach St
- 47 Vine Brook Rd
- 15 Homer Ave
- 16 Lopresti Rd
- 9 Village Green S
- 40 Pinehills Dr

