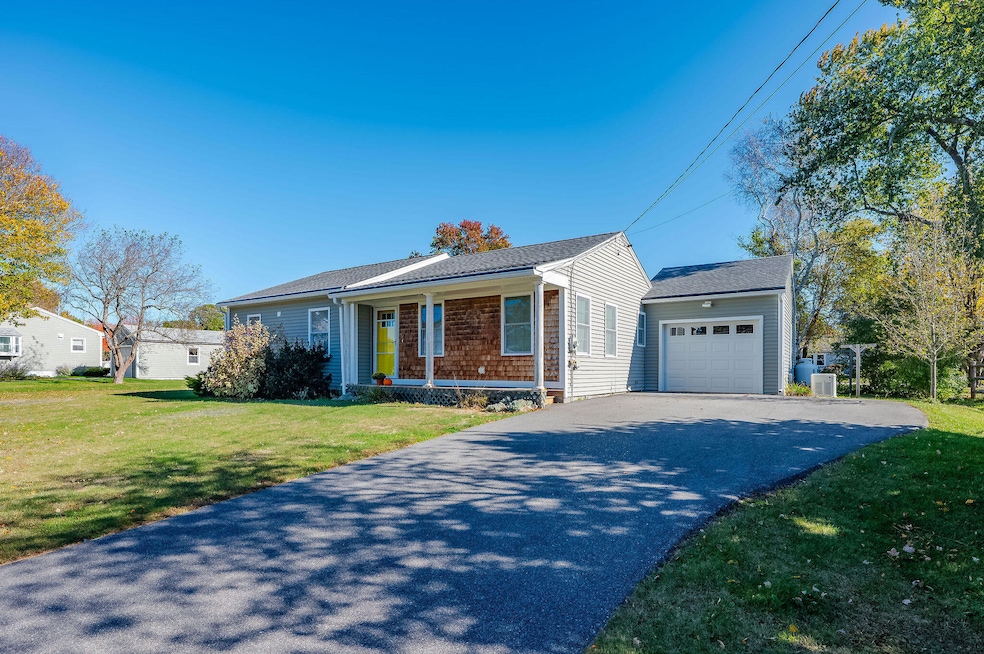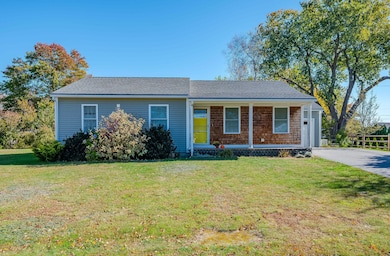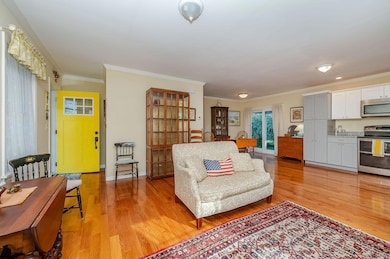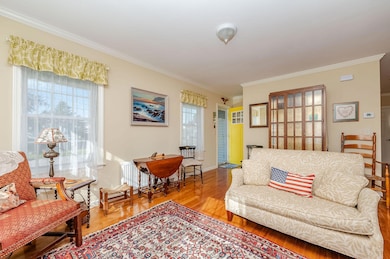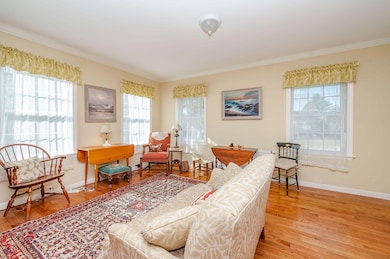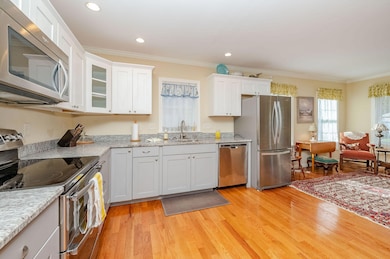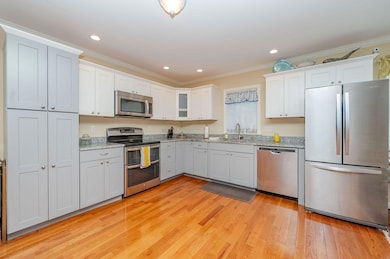10 Crescent View Ave Cape Elizabeth, ME 04107
Estimated payment $4,945/month
Highlights
- Public Beach
- Deck
- Wood Flooring
- Pond Cove Elementary School Rated A
- Ranch Style House
- Bonus Room
About This Home
Location Location Location! Lovely ranch in popular Crescent View neighborhood just a brisk walk to Kettle Cove State Park. Rebuilt in 2014, this light filled home boasts an open concept floorplan with the ease & convenience of one floor living. Contemporary kitchen has SS appliances & granite counters & is open to LR & dining area with sliders to the farmers porch out back. The generous primary suite also features sliders to small deck & cheery tiled bath with shower & laundry area, 2nd bedroom and full bath complete the 1st floor. Nicely appointed with hardwood & tile floors on the main floor. The LL features a bonus room for office, rec or guests & the unfinished area offers lots of potential for more living space. Well maintained with Buderus boiler & on demand generator. The one car garage has covered access via the porch with enough space for vehicle & outdoor equipment. This welcoming and comfortable home is perfectly sited on level landscaped lot. Feel the coastal breezes & enjoy this home year round or make it your vacation getaway. Public Open House Saturday October 25 from 11-2:00.
Home Details
Home Type
- Single Family
Est. Annual Taxes
- $8,769
Year Built
- Built in 1949
Lot Details
- 8,712 Sq Ft Lot
- Public Beach
- Landscaped
- Level Lot
- Open Lot
- Property is zoned Res Shore
Parking
- 1 Car Attached Garage
- Automatic Garage Door Opener
- Driveway
Home Design
- Ranch Style House
- Concrete Foundation
- Wood Frame Construction
- Shingle Roof
- Vinyl Siding
- Concrete Perimeter Foundation
Interior Spaces
- Double Pane Windows
- Living Room
- Bonus Room
- Storm Doors
Kitchen
- Eat-In Kitchen
- Electric Range
- Microwave
- Dishwasher
- Granite Countertops
Flooring
- Wood
- Tile
- Luxury Vinyl Tile
Bedrooms and Bathrooms
- 2 Bedrooms
- Walk-In Closet
- 2 Full Bathrooms
- Shower Only
- Separate Shower
Laundry
- Laundry Room
- Laundry on main level
- Dryer
- Washer
Finished Basement
- Basement Fills Entire Space Under The House
- Interior Basement Entry
- Natural lighting in basement
Outdoor Features
- Balcony
- Deck
- Porch
Utilities
- No Cooling
- Radiator
- Heating System Uses Oil
- Baseboard Heating
- Generator Hookup
- Power Generator
- Private Sewer
- Cable TV Available
Community Details
- No Home Owners Association
Listing and Financial Details
- Tax Lot 56
- Assessor Parcel Number 10CrescentViewAvenueCapeElizabeth04107
Map
Home Values in the Area
Average Home Value in this Area
Tax History
| Year | Tax Paid | Tax Assessment Tax Assessment Total Assessment is a certain percentage of the fair market value that is determined by local assessors to be the total taxable value of land and additions on the property. | Land | Improvement |
|---|---|---|---|---|
| 2024 | $8,224 | $747,600 | $456,900 | $290,700 |
| 2023 | $16,701 | $747,600 | $456,900 | $290,700 |
| 2022 | $7,360 | $348,000 | $209,700 | $138,300 |
| 2021 | $7,050 | $348,000 | $209,700 | $138,300 |
| 2020 | $6,932 | $348,000 | $209,700 | $138,300 |
| 2019 | $6,689 | $339,900 | $209,700 | $130,200 |
| 2018 | $6,465 | $339,900 | $209,700 | $130,200 |
| 2017 | $6,118 | $339,900 | $209,700 | $130,200 |
| 2016 | $5,962 | $339,900 | $209,700 | $130,200 |
| 2015 | $5,211 | $308,700 | $209,700 | $99,000 |
| 2013 | $4,835 | $297,000 | $209,700 | $87,300 |
Property History
| Date | Event | Price | List to Sale | Price per Sq Ft |
|---|---|---|---|---|
| 10/21/2025 10/21/25 | For Sale | $798,000 | -- | $666 / Sq Ft |
Purchase History
| Date | Type | Sale Price | Title Company |
|---|---|---|---|
| Interfamily Deed Transfer | -- | None Available | |
| Interfamily Deed Transfer | -- | None Available | |
| Personal Reps Deed | -- | -- | |
| Personal Reps Deed | -- | -- | |
| Interfamily Deed Transfer | -- | -- | |
| Interfamily Deed Transfer | -- | -- |
Source: Maine Listings
MLS Number: 1641524
APN: CAPE-016056U
- 495 Ocean House Rd
- 144 Two Lights Rd
- 12 Salt Spray Ln
- 7 Dyer Ln
- 202 Two Lights Rd
- 7 Eastfield Rd
- 4 Jewett Rd
- 7 Wabun Rd
- 293 Fowler Rd
- 25 Blue Meadow Ln Unit 25
- 22 Orchard Rd
- 9 Blue Meadow Ln Unit 9
- 3 Canter Ln
- 17 Cross Hill Rd
- 1 Quarry Rd
- 2 White Sands Ln
- 38 Wildwood Dr
- 10 Wildwood Dr
- 10 Pheasant Hill Rd
- 99 Quarry Rd
- 2 Davis Point Ln Unit 2B
- 259 Pleasant Hill Rd
- 5 Woodgate Rd
- 60 Woodland Rd
- 868 Broadway Unit Move in Ready 1 Bedroom
- 182 Margaret St
- 11 Henry St
- 23 Graffam Rd
- 111 Summit Terrace
- 24 Myrtle Ln
- 248 Preble St Unit 2
- 117 Sunset Ave
- 18 Ocean St Unit 134
- 16 Grand St
- 105 Foxcroft Dr
- 67 Coach Lantern Ln W
- 7-29 Camden St
- 287 Spring St Unit 8
- 69 Jones Creek Dr
- 25 High St Unit 307
