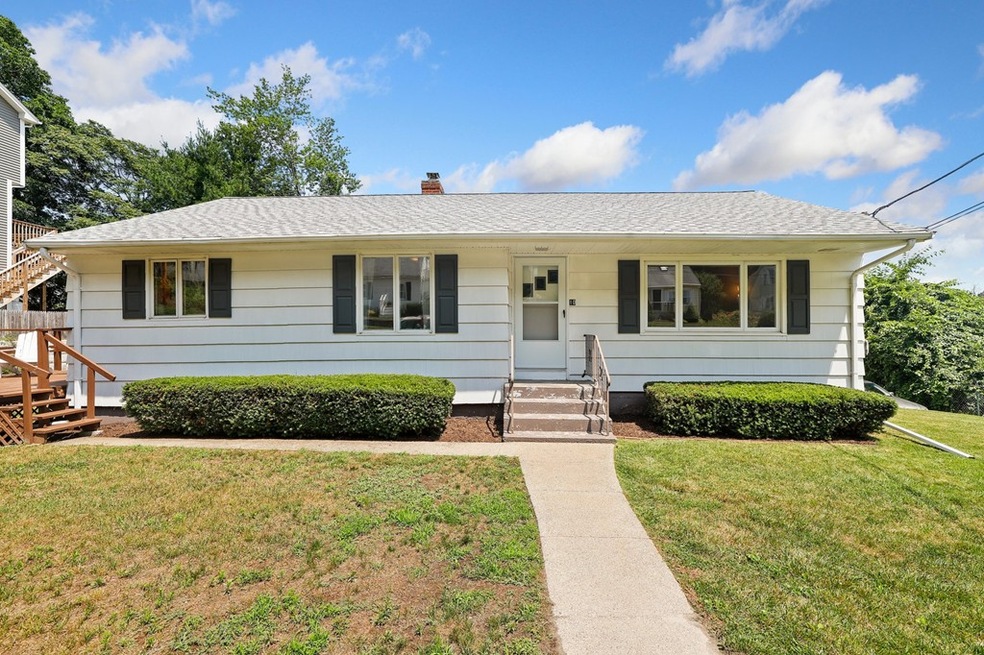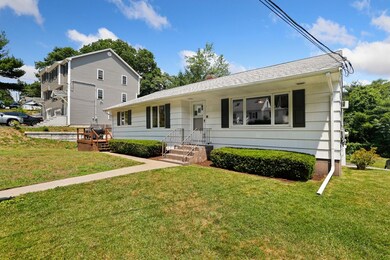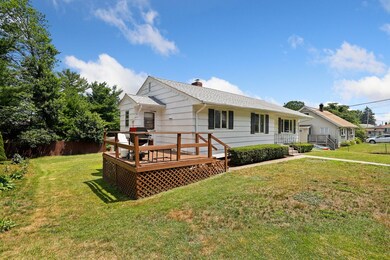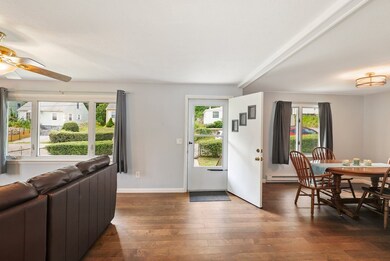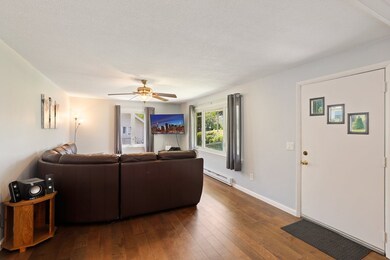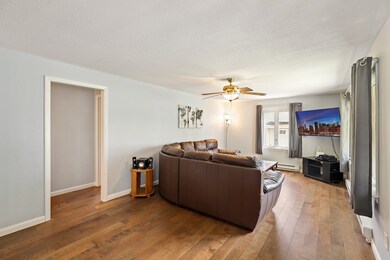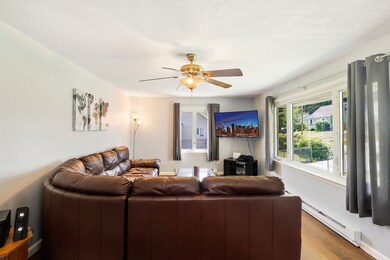
10 Crillon Rd Worcester, MA 01605
Highlights
- Lake View
- Fenced Yard
- Storage Shed
- Deck
- Porch
- Wall to Wall Carpet
About This Home
As of October 2020Offers due 8/27 9AM. Charming east-side ranch close to everything Worcester has to offer including the Biotech Park area, UMASS Memorial Medical, Shrewsbury Street, and Lake Quinsigamond. The first floor features a bright and open dining and living room with updated engineered hardwood flooring plus a spacious eat-in kitchen. Working from home? No problem! The bonus room off of the master bedroom makes the perfect office space. The lower level offers an additional living area with a fireplace, two bonus rooms, plus a beautiful sunroom with access to the level back yard. Plenty of storage and parking space round out the exterior. Less than a mile from Quinsigamond State Park! Easy access to 290 and Mass Pike. BUYER FINANCING FELL THROUGH!
Last Agent to Sell the Property
Sherrie Sundstrom
Redfin Corp. License #449594002 Listed on: 07/09/2020
Last Buyer's Agent
Ryan Donovan
Bang Realty
Home Details
Home Type
- Single Family
Est. Annual Taxes
- $5,544
Year Built
- Built in 1960
Lot Details
- Fenced Yard
- Property is zoned RL-7
Parking
- 1 Car Garage
Home Design
- Plaster Walls
Interior Spaces
- Window Screens
- Lake Views
- Basement
Kitchen
- Built-In Oven
- Built-In Range
- Range Hood
- ENERGY STAR Qualified Refrigerator
- Freezer
- ENERGY STAR Qualified Dishwasher
- Disposal
Flooring
- Wall to Wall Carpet
- Laminate
- Vinyl
Outdoor Features
- Deck
- Storage Shed
- Rain Gutters
- Porch
Utilities
- Cooling System Mounted In Outer Wall Opening
- Window Unit Cooling System
- Electric Water Heater
- Cable TV Available
Listing and Financial Details
- Assessor Parcel Number M:46 B:009 L:00325
Ownership History
Purchase Details
Home Financials for this Owner
Home Financials are based on the most recent Mortgage that was taken out on this home.Purchase Details
Home Financials for this Owner
Home Financials are based on the most recent Mortgage that was taken out on this home.Purchase Details
Home Financials for this Owner
Home Financials are based on the most recent Mortgage that was taken out on this home.Similar Homes in Worcester, MA
Home Values in the Area
Average Home Value in this Area
Purchase History
| Date | Type | Sale Price | Title Company |
|---|---|---|---|
| Not Resolvable | $305,000 | None Available | |
| Not Resolvable | $228,000 | -- | |
| Deed | $157,000 | -- |
Mortgage History
| Date | Status | Loan Amount | Loan Type |
|---|---|---|---|
| Open | $289,750 | New Conventional | |
| Previous Owner | $221,160 | New Conventional | |
| Previous Owner | $117,000 | No Value Available | |
| Previous Owner | $150,000 | No Value Available | |
| Previous Owner | $149,150 | Purchase Money Mortgage |
Property History
| Date | Event | Price | Change | Sq Ft Price |
|---|---|---|---|---|
| 10/07/2020 10/07/20 | Sold | $305,000 | +3.4% | $133 / Sq Ft |
| 08/28/2020 08/28/20 | Pending | -- | -- | -- |
| 08/21/2020 08/21/20 | For Sale | $295,000 | 0.0% | $129 / Sq Ft |
| 07/14/2020 07/14/20 | Pending | -- | -- | -- |
| 07/09/2020 07/09/20 | For Sale | $295,000 | +29.4% | $129 / Sq Ft |
| 09/25/2017 09/25/17 | Sold | $228,000 | -5.0% | $98 / Sq Ft |
| 08/08/2017 08/08/17 | Pending | -- | -- | -- |
| 08/03/2017 08/03/17 | Price Changed | $239,900 | -4.0% | $103 / Sq Ft |
| 07/10/2017 07/10/17 | For Sale | $249,900 | -- | $107 / Sq Ft |
Tax History Compared to Growth
Tax History
| Year | Tax Paid | Tax Assessment Tax Assessment Total Assessment is a certain percentage of the fair market value that is determined by local assessors to be the total taxable value of land and additions on the property. | Land | Improvement |
|---|---|---|---|---|
| 2025 | $5,544 | $420,300 | $122,700 | $297,600 |
| 2024 | $5,420 | $394,200 | $122,700 | $271,500 |
| 2023 | $5,241 | $365,500 | $105,600 | $259,900 |
| 2022 | $4,666 | $306,800 | $84,500 | $222,300 |
| 2021 | $4,415 | $271,200 | $67,600 | $203,600 |
| 2020 | $4,478 | $263,400 | $67,500 | $195,900 |
| 2019 | $4,289 | $238,300 | $65,000 | $173,300 |
| 2018 | $4,162 | $220,100 | $65,000 | $155,100 |
| 2017 | $4,230 | $220,100 | $65,000 | $155,100 |
| 2016 | $4,260 | $206,700 | $52,600 | $154,100 |
| 2015 | $4,148 | $206,700 | $52,600 | $154,100 |
| 2014 | $4,039 | $206,700 | $52,600 | $154,100 |
Agents Affiliated with this Home
-
S
Seller's Agent in 2020
Sherrie Sundstrom
Redfin Corp.
-
R
Buyer's Agent in 2020
Ryan Donovan
Bang Realty
-
Hill Team Associates
H
Seller's Agent in 2017
Hill Team Associates
eXp Realty
33 Total Sales
-
M
Buyer's Agent in 2017
Michael Hoefling
Hoefling Real Estate LLC
Map
Source: MLS Property Information Network (MLS PIN)
MLS Number: 72688132
APN: WORC-000046-000009-000325
- 163 N Lake Ave Unit A
- 163 N Lake Ave
- 64 Wauwinet Rd
- 91-93 Natural History Dr
- 10 Eastern Point Dr Unit 10
- 19 Eaglehead Terrace Unit 4
- 15 Eaglehead Terrace Unit 2
- 15 Eaglehead Terrace Unit 5
- 5A Wigwam Hill Dr Unit A
- 5 Fyrbeck Ave
- 67 N Quinsigamond Ave Unit 23
- 10 Crane Cir
- 40 Phillips Ave
- 41 Avon Ave
- 44 Everett Ave
- 9 Coburn Ave
- 119 Old Mill Rd
- 22 Main St
- 6 Selina St
- 65 Lake Ave Unit 831
