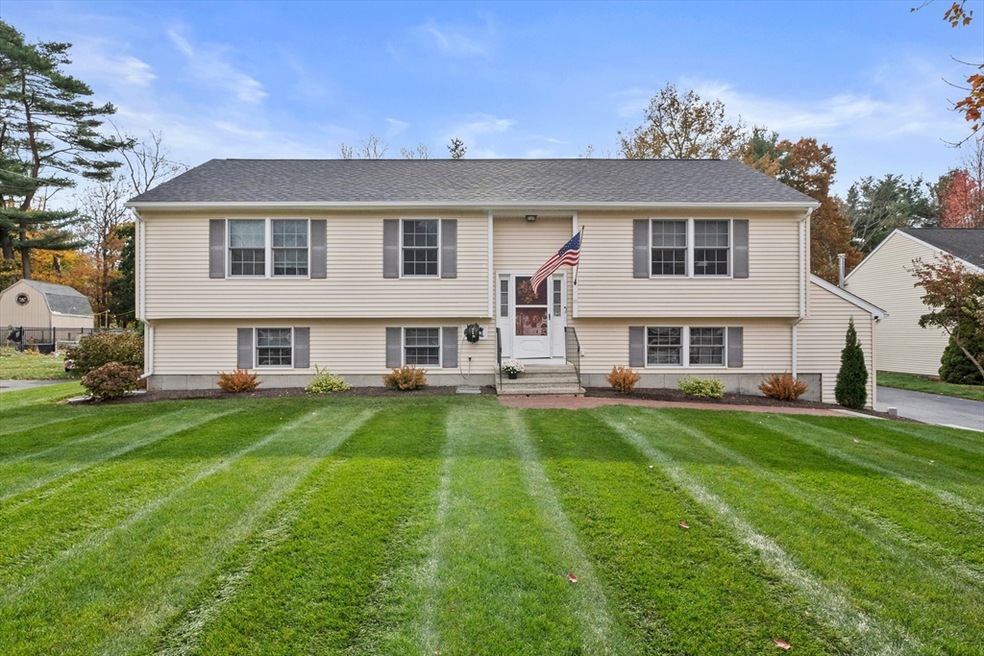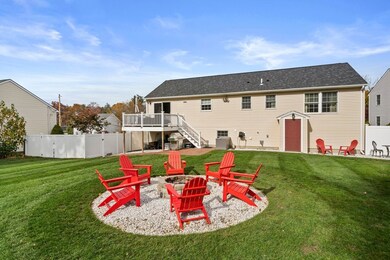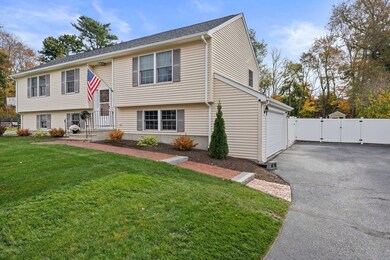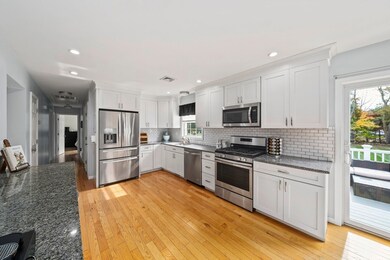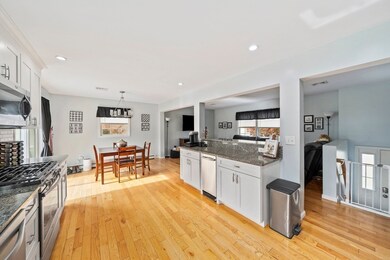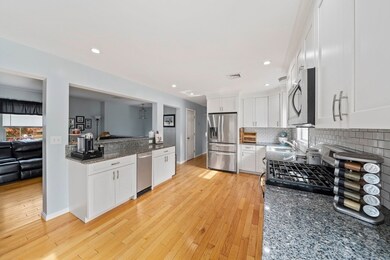
10 Crossman Cir Abington, MA 02351
Highlights
- Open Floorplan
- Raised Ranch Architecture
- Main Floor Primary Bedroom
- Deck
- Wood Flooring
- Solid Surface Countertops
About This Home
As of December 2024This beautifully renovated Raised Ranch is a true gem! Featuring a newer light bright kitchen with ss appliances, gleaming hardwood floors, and 2.5 updated baths, this home offers spacious rooms throughout. The lower level boasts an extra-large family room and a dedicated office space, perfect for work or relaxation.Enjoy seamless indoor-outdoor entertaining with the new Trex deck overlooking a stunning, fenced-in backyard. With a 2-car garage, a generator with hook-up, and plenty of storage, this home is designed for convenience and comfort. See attached feature sheet for all the recent updates. Located in a lovely cul-de-sac neighborhood, it truly has it all! Don’t miss your chance to make it yours! Flor plans attached to listing. Subject to suitable housing. All Offers, if any, due by 11am Monday 11/4. Seller reserves the right to accept an offer at anytime.
Last Agent to Sell the Property
William Raveis R.E. & Home Services Listed on: 11/02/2024

Home Details
Home Type
- Single Family
Est. Annual Taxes
- $7,653
Year Built
- Built in 1999 | Remodeled
Lot Details
- 0.36 Acre Lot
- Cul-De-Sac
- Fenced Yard
- Fenced
- Level Lot
Parking
- 2 Car Attached Garage
- Tuck Under Parking
- Driveway
- Open Parking
Home Design
- Raised Ranch Architecture
- Shingle Roof
- Concrete Perimeter Foundation
Interior Spaces
- 1,766 Sq Ft Home
- Open Floorplan
- Recessed Lighting
- Sliding Doors
- Dining Area
Kitchen
- Breakfast Bar
- Range
- Microwave
- Dishwasher
- Stainless Steel Appliances
- Kitchen Island
- Solid Surface Countertops
- Trash Compactor
Flooring
- Wood
- Ceramic Tile
Bedrooms and Bathrooms
- 3 Bedrooms
- Primary Bedroom on Main
- Dual Closets
- Bathtub with Shower
- Separate Shower
- Linen Closet In Bathroom
Laundry
- Dryer
- Washer
Finished Basement
- Garage Access
- Exterior Basement Entry
- Laundry in Basement
Outdoor Features
- Deck
- Outdoor Storage
Schools
- Beaver Brook Elementary School
- Abington Middle School
- Abington High School
Utilities
- Central Air
- 1 Cooling Zone
- 2 Heating Zones
- Heating System Uses Natural Gas
- Baseboard Heating
- Generator Hookup
- Power Generator
- Gas Water Heater
- Cable TV Available
Community Details
- No Home Owners Association
Listing and Financial Details
- Assessor Parcel Number M:13 L:15,3471051
Ownership History
Purchase Details
Home Financials for this Owner
Home Financials are based on the most recent Mortgage that was taken out on this home.Purchase Details
Home Financials for this Owner
Home Financials are based on the most recent Mortgage that was taken out on this home.Similar Homes in Abington, MA
Home Values in the Area
Average Home Value in this Area
Purchase History
| Date | Type | Sale Price | Title Company |
|---|---|---|---|
| Not Resolvable | $373,000 | -- | |
| Deed | $85,000 | -- | |
| Deed | $85,000 | -- |
Mortgage History
| Date | Status | Loan Amount | Loan Type |
|---|---|---|---|
| Open | $578,000 | Purchase Money Mortgage | |
| Closed | $578,000 | Purchase Money Mortgage | |
| Closed | $225,000 | New Conventional | |
| Previous Owner | $100,000 | No Value Available | |
| Previous Owner | $100,000 | Purchase Money Mortgage |
Property History
| Date | Event | Price | Change | Sq Ft Price |
|---|---|---|---|---|
| 12/11/2024 12/11/24 | Sold | $680,000 | -2.7% | $385 / Sq Ft |
| 11/04/2024 11/04/24 | Pending | -- | -- | -- |
| 11/02/2024 11/02/24 | For Sale | $699,000 | +87.4% | $396 / Sq Ft |
| 08/15/2016 08/15/16 | Sold | $373,000 | -1.8% | $229 / Sq Ft |
| 07/02/2016 07/02/16 | Pending | -- | -- | -- |
| 06/28/2016 06/28/16 | For Sale | $379,900 | -- | $233 / Sq Ft |
Tax History Compared to Growth
Tax History
| Year | Tax Paid | Tax Assessment Tax Assessment Total Assessment is a certain percentage of the fair market value that is determined by local assessors to be the total taxable value of land and additions on the property. | Land | Improvement |
|---|---|---|---|---|
| 2025 | $7,971 | $610,300 | $265,300 | $345,000 |
| 2024 | $7,653 | $572,000 | $241,400 | $330,600 |
| 2023 | $7,274 | $511,900 | $219,700 | $292,200 |
| 2022 | $6,849 | $450,000 | $183,400 | $266,600 |
| 2021 | $6,487 | $393,600 | $167,300 | $226,300 |
| 2020 | $6,691 | $393,600 | $168,500 | $225,100 |
| 2019 | $6,521 | $375,000 | $161,600 | $213,400 |
| 2018 | $3,914 | $349,200 | $161,600 | $187,600 |
| 2017 | $6,230 | $339,500 | $161,600 | $177,900 |
| 2016 | $5,273 | $294,100 | $147,400 | $146,700 |
| 2015 | $4,959 | $291,700 | $147,400 | $144,300 |
Agents Affiliated with this Home
-
R
Seller's Agent in 2024
Red Giovanucci
William Raveis R.E. & Home Services
-
S
Buyer's Agent in 2024
Stacey Ballerino
Real Broker MA, LLC
-
E
Seller's Agent in 2016
E. Marianne Djusberg
Djust Realty
-
R
Buyer's Agent in 2016
Rita Walsh
William Raveis R.E. & Home Services
Map
Source: MLS Property Information Network (MLS PIN)
MLS Number: 73308985
APN: ABIN-000013-000000-000015
- 413 Linwood St
- 314 Groveland St
- 597 Brockton Ave
- 840 Brockton Ave
- 848 Brockton Ave
- 14 Doris Dr
- 287 High St
- 111 Constitution Ave
- 152 Hancock St
- 146 Gloucester St
- 71 Groveland St
- 19 Regent Rd
- 101 Highfields Rd
- 111 Ames Rd
- 83 Debbie Rd Unit Lot 8
- 89 Ames Rd
- 9 Massachusetts Ave
- 17 Massachusetts Ave
- 113 Ashland St
- 15 Quincy St
