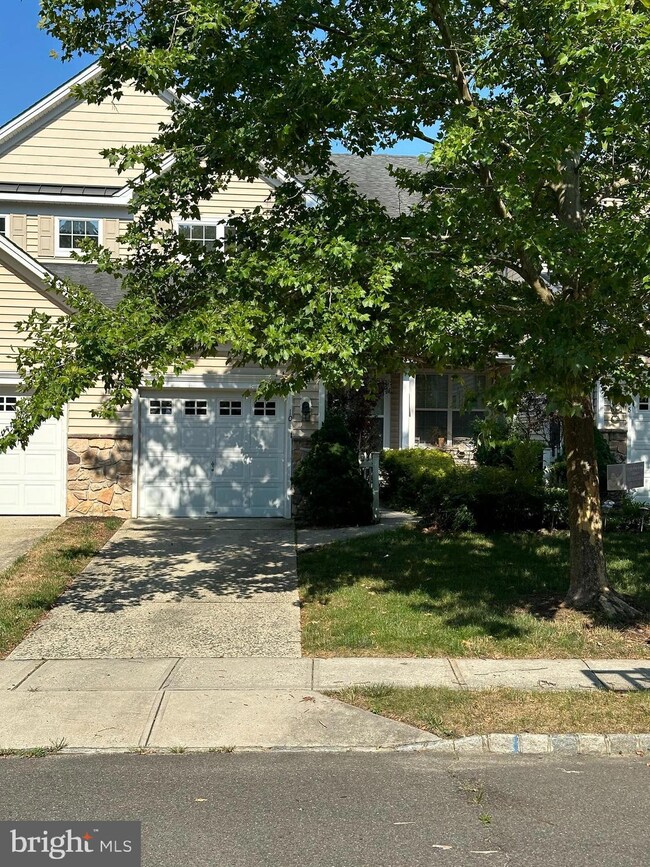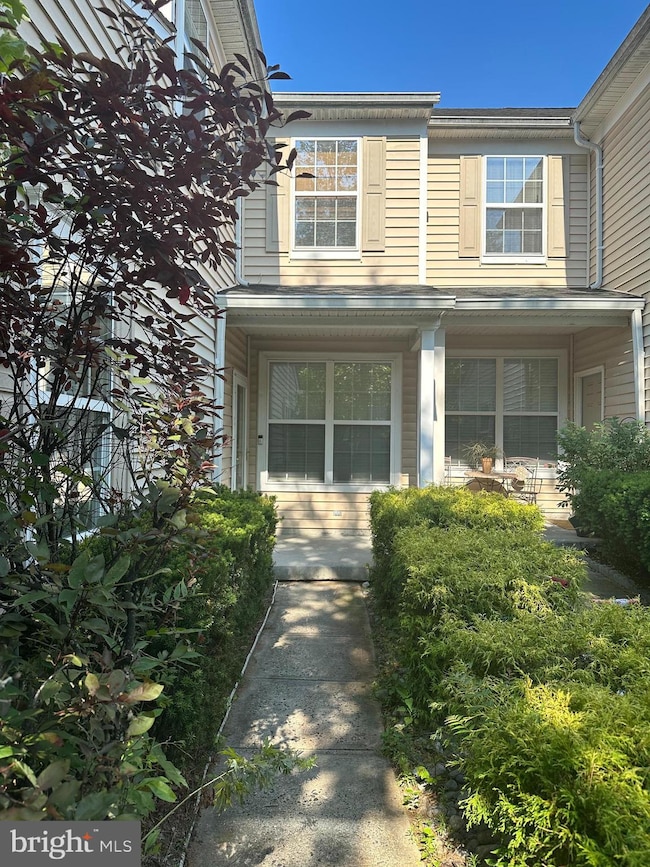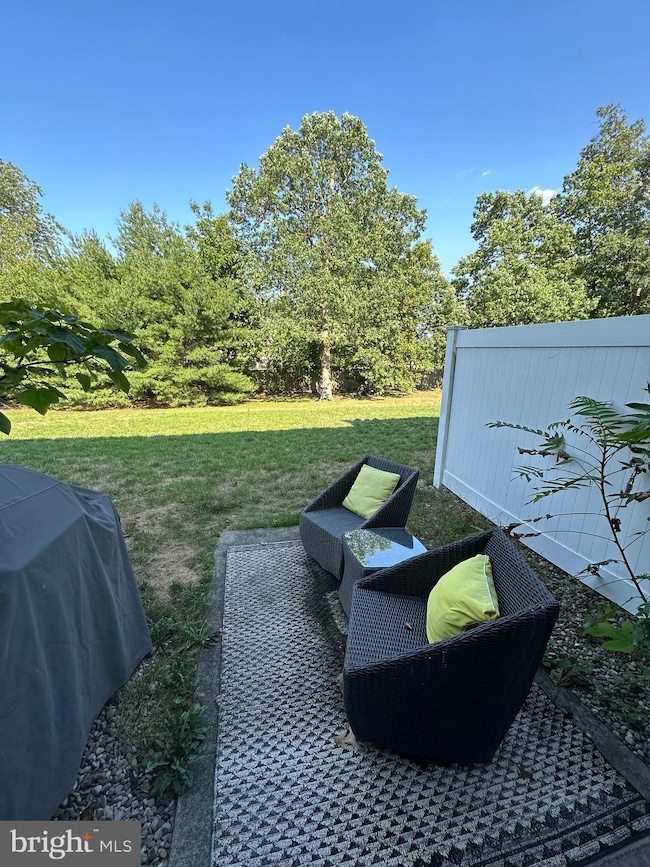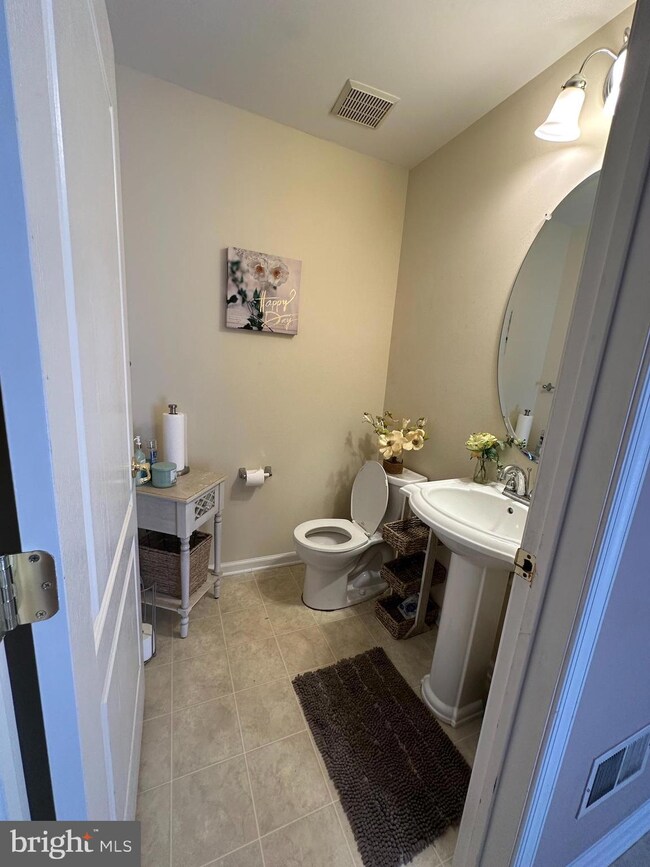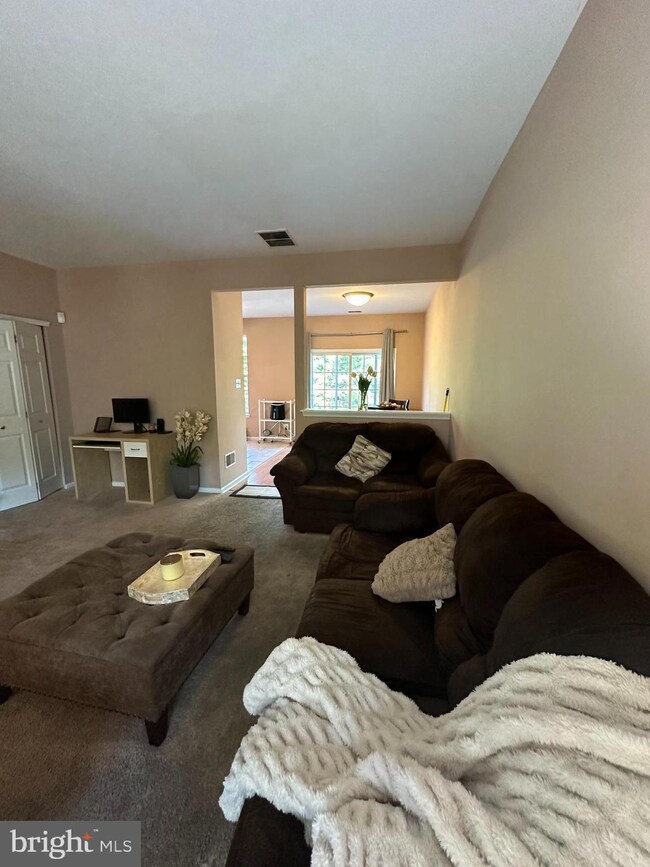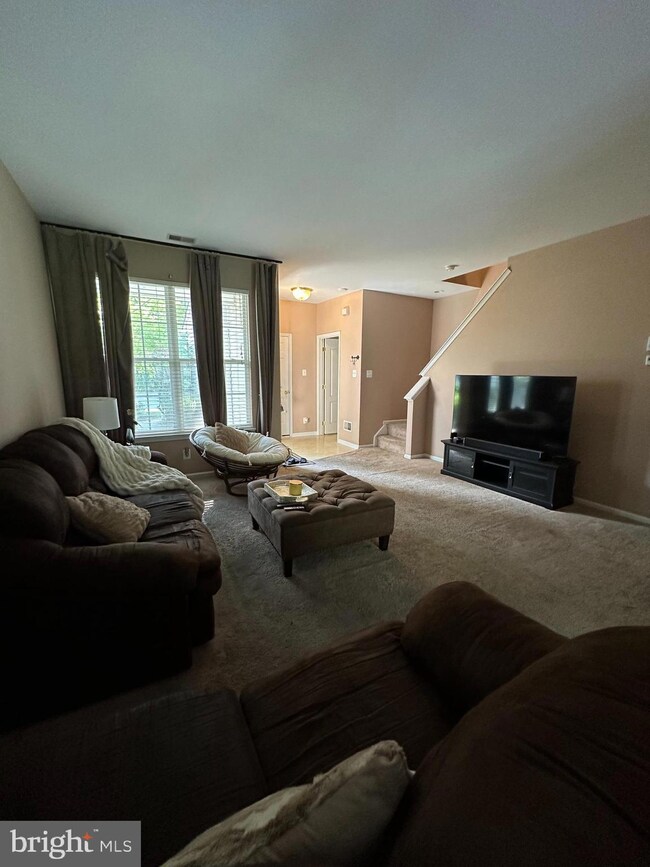10 Crows Nest Ct Mount Laurel, NJ 08054
Estimated payment $1,957/month
Highlights
- Family Room Off Kitchen
- 1 Car Attached Garage
- Level Entry For Accessibility
- Lenape High School Rated A-
- Patio
- 90% Forced Air Heating and Cooling System
About This Home
You have another chance at this beautiful home! This is a great opportunity for affordable housing candidates. Ask your agent for further information on the specific income levels that apply. There is an income chart, please apply before making an offer. This is a 3 bedroom 1.5 bathroom 2 Story Townhome located in the Rancocas Pointe development. Enter this lovely well maintained home with an open floor plan throughout the first floor with a spacious living room, dining room featuring stylish flooring and opens to the kitchen with light wood cabinet that makes it easy to style your kitchen to match your style. Upstairs there are 3 spacious bedrooms, with large windows that bring in all the natural light. A laundry room is nicely tucked away on the 2nd level for your convenience. New Hot Water Tank. There is a quaint private backyard patio space right through the kitchen/dining room space which brings in lots of natural light as well. This home is ready to move in unless you would like to add your own flare. The association fee includes lawn care and snow removal.
Listing Agent
(856) 316-0777 rob@betternjagents.com Better Homes and Gardens Real Estate Maturo Listed on: 07/17/2024

Townhouse Details
Home Type
- Townhome
Est. Annual Taxes
- $4,820
Year Built
- Built in 2005
Lot Details
- 3,528 Sq Ft Lot
- Property is in average condition
HOA Fees
- $68 Monthly HOA Fees
Parking
- 1 Car Attached Garage
- Front Facing Garage
Home Design
- Semi-Detached or Twin Home
- Aluminum Siding
- Concrete Perimeter Foundation
Interior Spaces
- 1,392 Sq Ft Home
- Property has 1 Level
- Ceiling Fan
- Family Room Off Kitchen
- Combination Kitchen and Dining Room
- Built-In Microwave
Flooring
- Carpet
- Vinyl
Bedrooms and Bathrooms
- 3 Bedrooms
Laundry
- Laundry on upper level
- Washer
- Gas Dryer
Utilities
- 90% Forced Air Heating and Cooling System
- Cooling System Utilizes Natural Gas
- Natural Gas Water Heater
- Municipal Trash
- Cable TV Available
Additional Features
- Level Entry For Accessibility
- Patio
Listing and Financial Details
- Tax Lot 00022
- Assessor Parcel Number 24-00100 10-00022
Community Details
Overview
- Association fees include lawn maintenance, snow removal
- Rancocas Pointe Subdivision
Pet Policy
- Pets Allowed
Map
Home Values in the Area
Average Home Value in this Area
Tax History
| Year | Tax Paid | Tax Assessment Tax Assessment Total Assessment is a certain percentage of the fair market value that is determined by local assessors to be the total taxable value of land and additions on the property. | Land | Improvement |
|---|---|---|---|---|
| 2025 | $5,010 | $158,700 | $15,000 | $143,700 |
| 2024 | $4,821 | $158,700 | $15,000 | $143,700 |
| 2023 | $4,821 | $158,700 | $15,000 | $143,700 |
| 2022 | $4,805 | $158,700 | $15,000 | $143,700 |
| 2021 | $4,715 | $158,700 | $15,000 | $143,700 |
| 2020 | $4,623 | $158,700 | $15,000 | $143,700 |
| 2019 | $4,575 | $158,700 | $15,000 | $143,700 |
| 2018 | $4,540 | $158,700 | $15,000 | $143,700 |
| 2017 | $4,423 | $158,700 | $15,000 | $143,700 |
| 2016 | $4,356 | $158,700 | $15,000 | $143,700 |
| 2015 | $4,306 | $158,700 | $15,000 | $143,700 |
| 2014 | $4,263 | $158,700 | $15,000 | $143,700 |
Property History
| Date | Event | Price | List to Sale | Price per Sq Ft | Prior Sale |
|---|---|---|---|---|---|
| 09/09/2024 09/09/24 | Price Changed | $286,000 | -0.7% | $205 / Sq Ft | |
| 07/17/2024 07/17/24 | For Sale | $288,000 | +77.8% | $207 / Sq Ft | |
| 09/17/2015 09/17/15 | Sold | $162,000 | +1.3% | $116 / Sq Ft | View Prior Sale |
| 08/07/2015 08/07/15 | Pending | -- | -- | -- | |
| 06/05/2015 06/05/15 | For Sale | $159,900 | -- | $115 / Sq Ft |
Purchase History
| Date | Type | Sale Price | Title Company |
|---|---|---|---|
| Deed | $228,006 | None Listed On Document | |
| Deed | $228,006 | None Listed On Document | |
| Deed | $162,000 | -- | |
| Bargain Sale Deed | $130,127 | Certified Title Agency | |
| Deed | $130,100 | -- |
Mortgage History
| Date | Status | Loan Amount | Loan Type |
|---|---|---|---|
| Previous Owner | $159,065 | No Value Available | |
| Previous Owner | -- | No Value Available | |
| Previous Owner | $3,500 | Stand Alone Second | |
| Previous Owner | $126,200 | Stand Alone First |
Source: Bright MLS
MLS Number: NJBL2069350
APN: 24-00100-10-00022
- 46 Tidewater Ln
- 459 Monte Farm Rd
- 410 Monte Farm Rd
- 1 Larchmont Place
- 100 Rancocas Blvd
- 34 Garrison Cir
- 304 Coventry Way Unit 304
- 2000 Schindler Dr
- 3408B Neils Ct Unit 3408B
- 4 Hovtech Blvd
- 4000 Haddon Blvd Unit 4102
- 1 Haddon Blvd
- 1200 Felix Way
- 83 Glenview Ln
- 1447 Thornwood Dr
- 1707A Heatherstone Ct
- 51 Hogan Way Unit 52
- 10 Evergreen Ct
- 901 Bradley Ct
- 1 Sage Way

