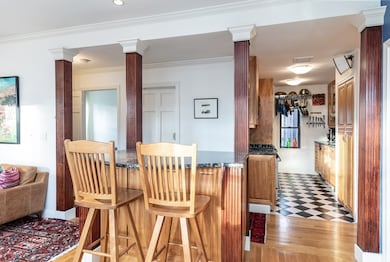10 Cumberland St Unit 10-4 Boston, MA 02115
Back Bay NeighborhoodEstimated payment $9,144/month
Highlights
- Medical Services
- 3-minute walk to Prudential Station
- Deck
- No Units Above
- City View
- 3-minute walk to Titus Sparrow Park
About This Home
Beautifully renovated and impeccably maintained spacious condo located on the cusp of the South End and Back Bay. This home is perched at the top of a classic brownstone with a sun-filled stunning southwestern exposure and sweeping views of the Christian Science Museum from the elegant bow front windows. The modern kitchen features a Sub-Zero refrigerator, Bosch dishwasher, custom birch cabinetry, granite countertops, built-in wine fridge and a wine and tea bar. The spacious primary suite accommodates a California King bed and includes a walk-in closet, double sinks, and a luxurious two-person jacuzzi tub. Additional features include a wood-burning fireplace, in-unit laundry, central air, and custom built-ins. Enjoy direct access to a common roof deck with city views and a gas grill, as well as locked easily accessible basement storage. Valet garage parking available for rent. Professionally managed, well-established association with very strong reserves and high owner occupancy
Property Details
Home Type
- Condominium
Est. Annual Taxes
- $14,271
Year Built
- Built in 1890
HOA Fees
- $723 Monthly HOA Fees
Parking
- Rented or Permit Required
Home Design
- Entry on the 3rd floor
- Brick Exterior Construction
- Rubber Roof
Interior Spaces
- 1,160 Sq Ft Home
- 1-Story Property
- 1 Fireplace
- Wood Flooring
- City Views
- Intercom
- Laundry in unit
Bedrooms and Bathrooms
- 2 Bedrooms
- 2 Full Bathrooms
Location
- Property is near public transit
- Property is near schools
Utilities
- Forced Air Heating and Cooling System
- Heat Pump System
- Hot Water Heating System
Additional Features
- Deck
- No Units Above
Listing and Financial Details
- Assessor Parcel Number W:04 P:00897 S:020,3362177
Community Details
Overview
- Association fees include water, sewer, insurance, maintenance structure, ground maintenance, snow removal
- 10 Units
- Low-Rise Condominium
Amenities
- Medical Services
- Common Area
- Shops
Recreation
- Park
- Jogging Path
- Bike Trail
Pet Policy
- Pets Allowed
Security
- Resident Manager or Management On Site
Map
Home Values in the Area
Average Home Value in this Area
Tax History
| Year | Tax Paid | Tax Assessment Tax Assessment Total Assessment is a certain percentage of the fair market value that is determined by local assessors to be the total taxable value of land and additions on the property. | Land | Improvement |
|---|---|---|---|---|
| 2025 | $14,271 | $1,232,400 | $0 | $1,232,400 |
| 2024 | $12,920 | $1,185,300 | $0 | $1,185,300 |
| 2023 | $12,353 | $1,150,200 | $0 | $1,150,200 |
| 2022 | $11,919 | $1,095,500 | $0 | $1,095,500 |
| 2021 | $11,689 | $1,095,500 | $0 | $1,095,500 |
| 2020 | $10,794 | $1,022,200 | $0 | $1,022,200 |
| 2019 | $10,459 | $992,300 | $0 | $992,300 |
| 2018 | $9,811 | $936,200 | $0 | $936,200 |
| 2017 | $9,357 | $883,600 | $0 | $883,600 |
| 2016 | $9,346 | $849,600 | $0 | $849,600 |
| 2015 | $9,253 | $764,100 | $0 | $764,100 |
| 2014 | $8,821 | $701,200 | $0 | $701,200 |
Property History
| Date | Event | Price | List to Sale | Price per Sq Ft |
|---|---|---|---|---|
| 10/30/2025 10/30/25 | For Sale | $1,375,000 | -- | $1,185 / Sq Ft |
Purchase History
| Date | Type | Sale Price | Title Company |
|---|---|---|---|
| Quit Claim Deed | $755,000 | -- | |
| Quit Claim Deed | $755,000 | -- | |
| Deed | $730,000 | -- | |
| Deed | $730,000 | -- | |
| Deed | $670,000 | -- | |
| Deed | $670,000 | -- | |
| Deed | $500,000 | -- | |
| Deed | $500,000 | -- | |
| Deed | $305,000 | -- |
Mortgage History
| Date | Status | Loan Amount | Loan Type |
|---|---|---|---|
| Previous Owner | $500,000 | Purchase Money Mortgage | |
| Previous Owner | $295,000 | No Value Available |
Source: MLS Property Information Network (MLS PIN)
MLS Number: 73449583
APN: CBOS-000000-000004-000897-000020
- 131 Saint Botolph St Unit 1
- 30 Cumberland St
- 257 W Newton St
- 230-232 W Newton St Unit B
- 15 Blackwood St Unit 2
- 231 W Newton St Unit 3
- 68 W Rutland Square
- 100 Belvidere St Unit 7A
- 100 Belvidere St Unit 4G
- 1 Dalton St Unit 5102
- 1 Dalton St Unit 3801
- 1 Dalton St Unit 5503
- 1 Dalton St Unit 4204
- 1 Dalton St Unit 5602
- 1 Dalton St Unit 3506
- 1 Dalton St Unit 3205
- 1 Dalton St Unit 2703
- 1 Dalton St Unit 3003
- 1 Dalton St Unit 4504
- 1 Dalton St Unit 3302
- 131 Saint Botolph St
- 131 Saint Botolph St
- 136 Saint Botolph St
- 17 Cumberland St Unit L3
- 17 Cumberland St Unit B
- 23 Cumberland St Unit A4
- 150 Huntington Ave
- 150 Huntington Ave Unit FL2-ID410
- 150 Huntington Ave Unit FL11-ID1184
- 150 Huntington Ave Unit FL1-ID1117
- 150 Huntington Ave Unit FL5-ID1182
- 2 Durham St
- 2 Durham St Unit PH
- 2 Durham St
- 2 Durham St
- 150 Huntington Ave Unit SM3
- 150 Huntington Ave Unit SJ3
- 4 Durham St
- 4 Durham St
- 104 Saint Botolph St







