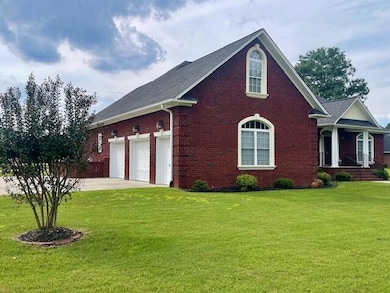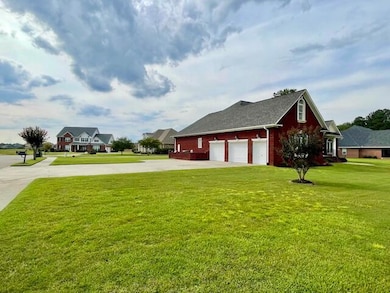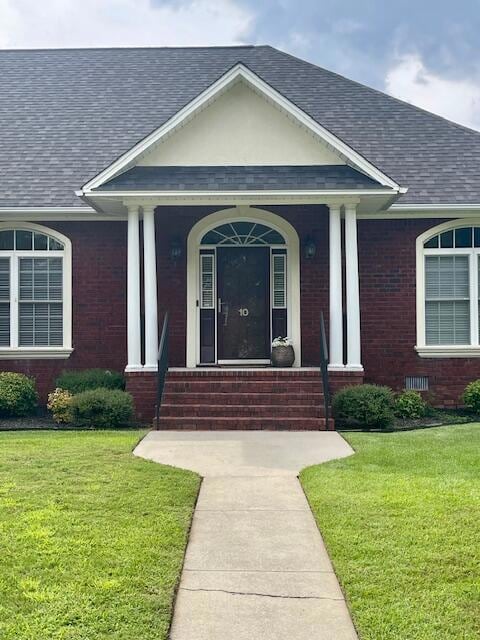10 Currituck Ct Sumter, SC 29153
Estimated payment $2,048/month
Highlights
- Clubhouse
- Wood Flooring
- 3 Car Attached Garage
- Ranch Style House
- Front Porch
- Eat-In Kitchen
About This Home
Pristine 4-bedroom, 3-bath custom-built home in popular Beach Forest. Hardwood floors, with the exception of 2 bedrooms. The kitchen features granite countertops and stainless-steel appliances. Owner's suite bath has dual vanities with granite countertops. Large walk-in closet. Garage has vinyl tile floors. Features include a corner whirlpool bath, a finished room over the garage with a full bath, a Sunroom, and a screened porch. The property also boasts outside features such as stucco trim around all front windows, coined corners, and a quiet cul-de-sac location. Sidewalks, community pool, and clubhouse. Minutes to Shaw, churches, shopping, restaurants, and within 5 minutes of Super Walmart! This home is vacant, and early occupancy is possible with a strong preapproval letter.
Home Details
Home Type
- Single Family
Year Built
- Built in 2007
HOA Fees
- $42 Monthly HOA Fees
Parking
- 3 Car Attached Garage
Home Design
- Ranch Style House
- Brick Exterior Construction
- Architectural Shingle Roof
Interior Spaces
- 2,851 Sq Ft Home
- Ceiling Fan
- Gas Fireplace
- Blinds
- Crawl Space
- Fire and Smoke Detector
Kitchen
- Eat-In Kitchen
- Range
- Microwave
- Dishwasher
Flooring
- Wood
- Carpet
Bedrooms and Bathrooms
- 3 Bedrooms
- Walk-In Closet
- 3 Full Bathrooms
Laundry
- Dryer
- Washer
Outdoor Features
- Exterior Lighting
- Front Porch
Schools
- Oakland/Shaw Heights/High Hills Elementary School
- Ebenezer Middle School
- Crestwood High School
Utilities
- Central Air
- Heat Pump System
- Satellite Dish
- Cable TV Available
Additional Features
- Accessibility Features
- 0.52 Acre Lot
Listing and Financial Details
- Auction
- Home warranty included in the sale of the property
- Assessor Parcel Number 2020202005
Community Details
Overview
- Association fees include ground maintenance
- Beach Forest HOA
- Beach Forest Subdivision
Amenities
- Clubhouse
Map
Tax History
| Year | Tax Paid | Tax Assessment Tax Assessment Total Assessment is a certain percentage of the fair market value that is determined by local assessors to be the total taxable value of land and additions on the property. | Land | Improvement |
|---|---|---|---|---|
| 2025 | $59 | $17,330 | $2,700 | $14,630 |
| 2024 | $59 | -- | -- | -- |
| 2023 | $59 | $11,550 | $1,800 | $9,750 |
| 2022 | $57 | $11,550 | $1,800 | $9,750 |
| 2021 | $54 | $11,550 | $1,800 | $9,750 |
| 2020 | $54 | $10,600 | $1,800 | $8,800 |
| 2019 | $52 | $10,600 | $1,800 | $8,800 |
| 2018 | $51 | $10,600 | $1,800 | $8,800 |
| 2017 | $49 | $10,600 | $1,800 | $8,800 |
| 2016 | $2,037 | $10,600 | $1,800 | $8,800 |
| 2015 | $45 | $10,520 | $1,800 | $8,720 |
| 2014 | $45 | $11,080 | $1,000 | $10,080 |
| 2013 | -- | $11,080 | $1,000 | $10,080 |
Property History
| Date | Event | Price | List to Sale | Price per Sq Ft | Prior Sale |
|---|---|---|---|---|---|
| 10/27/2025 10/27/25 | Pending | -- | -- | -- | |
| 08/17/2025 08/17/25 | For Sale | $385,000 | +46.4% | $135 / Sq Ft | |
| 03/12/2015 03/12/15 | Sold | $263,000 | -3.3% | $92 / Sq Ft | View Prior Sale |
| 02/10/2015 02/10/15 | Pending | -- | -- | -- | |
| 01/08/2015 01/08/15 | For Sale | $272,000 | -- | $95 / Sq Ft |
Purchase History
| Date | Type | Sale Price | Title Company |
|---|---|---|---|
| Deed | $383,799 | None Listed On Document | |
| Deed | $263,000 | -- | |
| Interfamily Deed Transfer | -- | Fiserv Lending Solutions | |
| Warranty Deed | $50,000 | -- |
Mortgage History
| Date | Status | Loan Amount | Loan Type |
|---|---|---|---|
| Open | $383,799 | VA | |
| Previous Owner | $250,000 | VA | |
| Previous Owner | $165,000 | Purchase Money Mortgage |
Source: Sumter Board of REALTORS®
MLS Number: 200278
APN: 202-02-02-005
- 2010 Hatteras Way
- 2050 Hatteras Way
- 1985 Hatteras Way
- 2245 Beachforest Dr
- 2001 Beckwood Rd
- 2130 Currituck Dr
- 2130 Currituck Dr Unit Lot 245
- Porter II Plan at Beach Forest
- Rivercrest II Plan at Beach Forest
- Bentcreek II Plan at Beach Forest
- 1980 Castlerock Dr
- Devonshire ll Plan at Beach Forest
- Bradley II Plan at Beach Forest
- 2140 Currituck Dr Unit Lot 244
- 2140 Currituck Dr
- 2141 Currituck Dr Unit Lot 229
- 2141 Currituck Dr
- 2123 Currituck Dr
- 2123 Currituck Dr Unit Lot 226
- 2150 Currituck Dr







