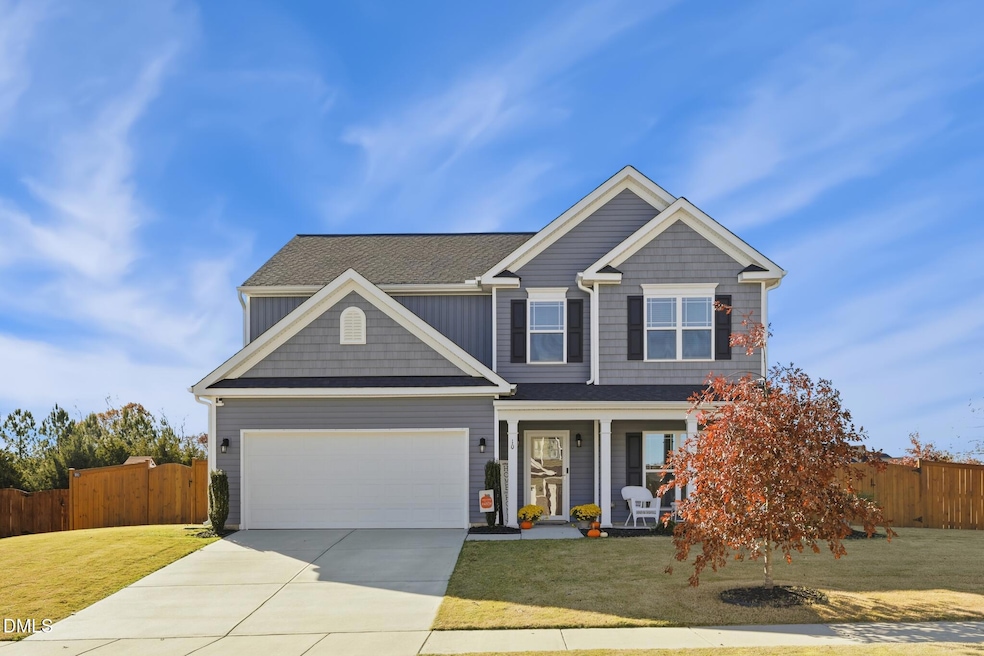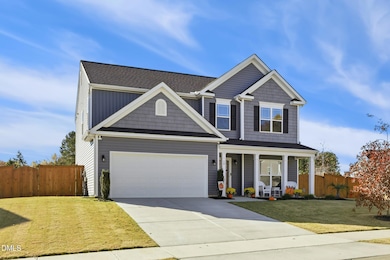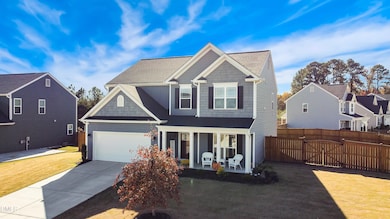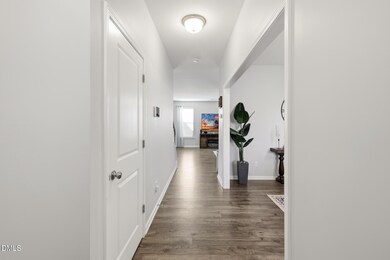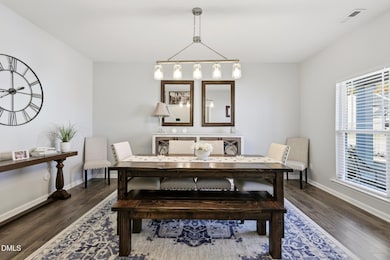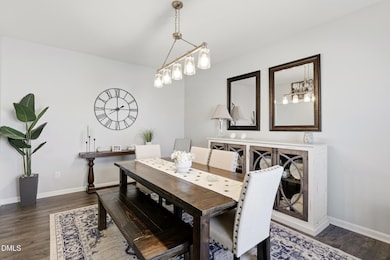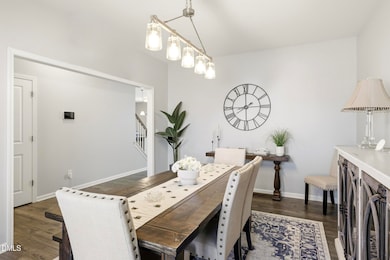10 Cutshaw Rd Youngsville, NC 27596
Estimated payment $2,227/month
Highlights
- Traditional Architecture
- Corner Lot
- Covered Patio or Porch
- Loft
- Mud Room
- Breakfast Room
About This Home
Don't miss an opportunity to see this beautifully maintained 3 bedroom, 2.5 bath home with nearly 2,600 square feet of comfortable living space on a corner lot AND comes with a $5,000 seller credit that can be used towards closing costs or rate buy down! Enjoy the open-concept floor plan filled with abundant natural light and finished with stylish, neutral colors throughout. Durable LVP flooring enhances the main living areas, creating a warm and inviting atmosphere. The kitchen is a standout, complete with granite countertops, modern cabinetry, and a large island- perfect for entertaining or everyday living. The mudroom has built-in storage for keeping things organized. Upstairs, you'll find a spacious loft area, ideal for a home office, playroom, or additional lounge space and two additional bedrooms, full bath and laundry. The primary suite includes a spacious bathroom with double vanities, a large walk-in closet and a private water closet. Step outside to enjoy a covered concrete patio and a six-foot privacy fence-perfect for outdoor gatherings, pets, or play. This home offers a rare combination of value, savings, and thoughtful design-schedule your showing today!
Home Details
Home Type
- Single Family
Est. Annual Taxes
- $2,244
Year Built
- Built in 2021
Lot Details
- 0.29 Acre Lot
- Privacy Fence
- Landscaped
- Corner Lot
- Back Yard
HOA Fees
- $30 Monthly HOA Fees
Parking
- 2 Car Attached Garage
- Front Facing Garage
- Garage Door Opener
- Private Driveway
Home Design
- Traditional Architecture
- Slab Foundation
- Shingle Roof
- Vinyl Siding
Interior Spaces
- 2,595 Sq Ft Home
- 2-Story Property
- Ceiling Fan
- Mud Room
- Family Room
- Breakfast Room
- Dining Room
- Loft
- Laundry Room
Flooring
- Carpet
- Laminate
- Luxury Vinyl Tile
Bedrooms and Bathrooms
- 3 Bedrooms
- Primary bedroom located on second floor
Outdoor Features
- Covered Patio or Porch
Schools
- Franklinton Elementary School
- Cedar Creek Middle School
- Franklinton High School
Utilities
- Central Air
- Heat Pump System
- Septic System
Community Details
- Sentry Management Association, Phone Number (919) 790-8000
- Oak Park Subdivision
Listing and Financial Details
- Assessor Parcel Number 045978
Map
Home Values in the Area
Average Home Value in this Area
Tax History
| Year | Tax Paid | Tax Assessment Tax Assessment Total Assessment is a certain percentage of the fair market value that is determined by local assessors to be the total taxable value of land and additions on the property. | Land | Improvement |
|---|---|---|---|---|
| 2025 | $2,244 | $374,320 | $68,250 | $306,070 |
| 2024 | $2,225 | $374,320 | $68,250 | $306,070 |
| 2023 | $2,048 | $220,050 | $43,500 | $176,550 |
| 2022 | $2,038 | $220,050 | $43,500 | $176,550 |
| 2021 | $1,795 | $202,800 | $43,500 | $159,300 |
Property History
| Date | Event | Price | List to Sale | Price per Sq Ft |
|---|---|---|---|---|
| 02/16/2026 02/16/26 | Pending | -- | -- | -- |
| 01/09/2026 01/09/26 | Price Changed | $390,000 | -3.7% | $150 / Sq Ft |
| 11/12/2025 11/12/25 | For Sale | $404,900 | -- | $156 / Sq Ft |
Purchase History
| Date | Type | Sale Price | Title Company |
|---|---|---|---|
| Interfamily Deed Transfer | -- | None Available | |
| Warranty Deed | $278,000 | None Available |
Mortgage History
| Date | Status | Loan Amount | Loan Type |
|---|---|---|---|
| Open | $259,000 | New Conventional |
Source: Doorify MLS
MLS Number: 10132585
APN: 045978
- 315 Shore Pine Dr
- 540 Oak Park Blvd
- 205 Rosewood Ln
- 85 Rosewood Ln
- 70 Rosewood Ln
- 60 Rosewood Ln
- 55 Rosewood Ln
- 35 Rosewood Ln
- 25 Rosewood Ln
- 20 Rosewood Ln
- 490 Oak Park Blvd
- 70 Leaf Spring Way
- 130 Ambergate Dr
- 60 Hartwood Ln
- 75 Ambergate Dr
- 220 Hawksbill Dr
- 330 Hidden Lake Dr
- 190 Hidden Lake Dr
- The Madison Plan at Oak Park
- The Caldwell Plan at Oak Park
Ask me questions while you tour the home.
