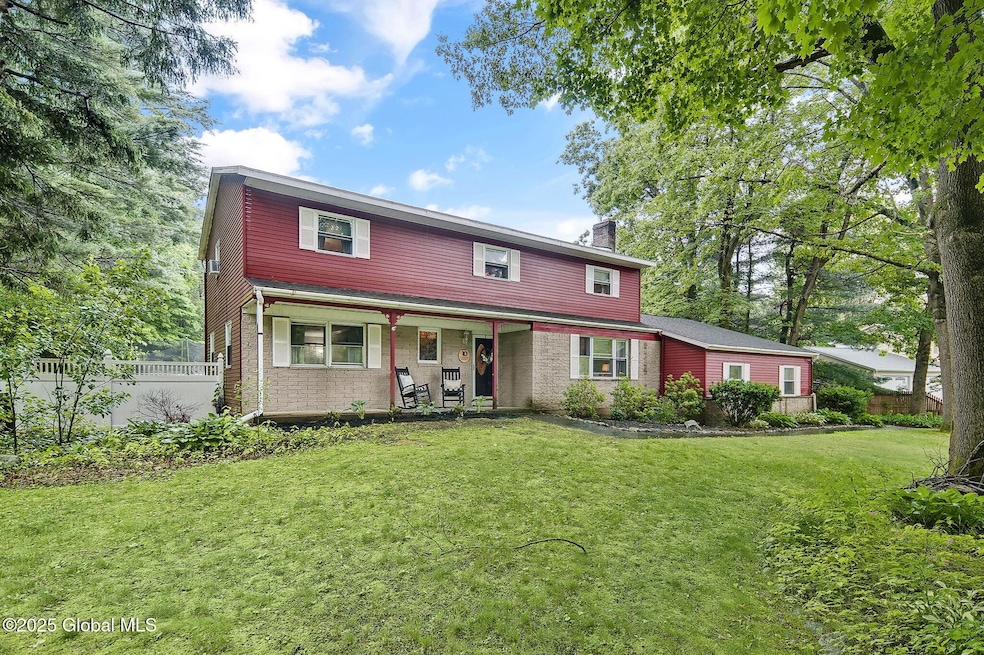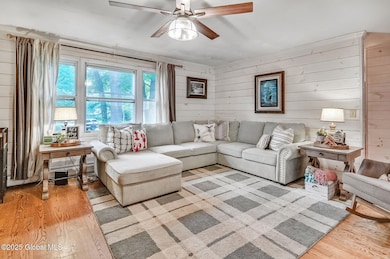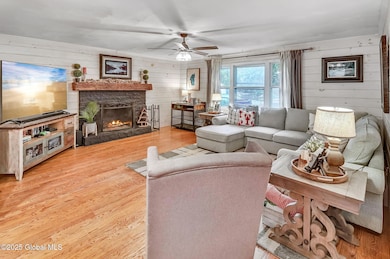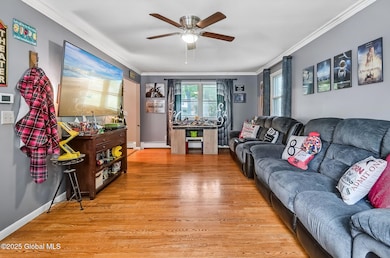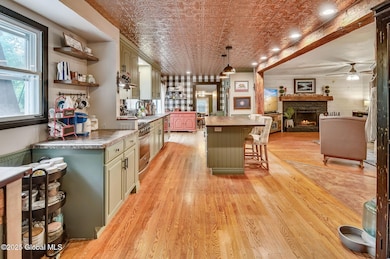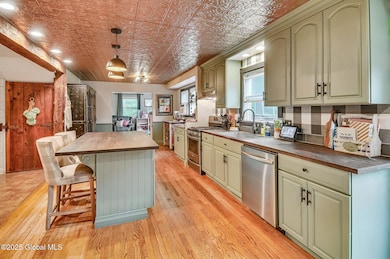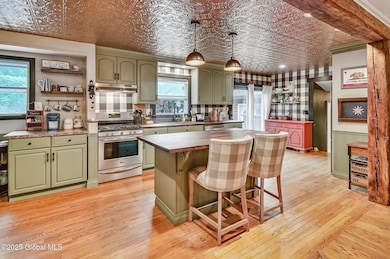
10 Cypress Point Clifton Park, NY 12065
Estimated payment $3,312/month
Highlights
- In Ground Pool
- Colonial Architecture
- Wood Flooring
- Karigon Elementary School Rated A
- Deck
- No HOA
About This Home
Welcome home to Country Knolls West! This beautifully updated 4 bed, 2.5 bath Hannover model offers over 2800 sq ft of living space in the heart of Clifton Park. Enjoy a refreshed kitchen with new appliances and counters, 3 renovated bathrooms, and a stunning new primary suite with walk-in closet. Spacious bedrooms, a dry basement ready for finishing, and a backyard oasis with custom pool and direct access to scenic trails complete the package. Located in top-rated Shenendehowa Schools, this home is the perfect blend of comfort, style, and location. Don't miss it!
Home Details
Home Type
- Single Family
Est. Annual Taxes
- $6,954
Year Built
- Built in 1980 | Remodeled
Lot Details
- 0.43 Acre Lot
- Lot Dimensions are 105x161.5
- Back Yard Fenced
- Landscaped
- Level Lot
- Cleared Lot
Parking
- 2 Car Attached Garage
- Off-Street Parking
Home Design
- Colonial Architecture
- Aluminum Siding
- Vinyl Siding
- Asphalt
Interior Spaces
- 2,852 Sq Ft Home
- 2-Story Property
- Entryway
- Family Room
- Living Room with Fireplace
- Dining Room
Kitchen
- Eat-In Kitchen
- Range
- Microwave
- Dishwasher
- Disposal
Flooring
- Wood
- Tile
- Vinyl
Bedrooms and Bathrooms
- 4 Bedrooms
- Primary bedroom located on second floor
- Walk-In Closet
- Bathroom on Main Level
Laundry
- Laundry on upper level
- Laundry in Bathroom
- Washer and Dryer
Basement
- Basement Fills Entire Space Under The House
- Laundry in Basement
Outdoor Features
- In Ground Pool
- Deck
- Gazebo
- Porch
Schools
- Shenendehowa High School
Utilities
- Window Unit Cooling System
- Heating System Uses Natural Gas
- Hot Water Heating System
- 200+ Amp Service
- High Speed Internet
Community Details
- No Home Owners Association
Listing and Financial Details
- Legal Lot and Block 19.000 / 1
- Assessor Parcel Number 412400 265.6-1-19
Map
Home Values in the Area
Average Home Value in this Area
Tax History
| Year | Tax Paid | Tax Assessment Tax Assessment Total Assessment is a certain percentage of the fair market value that is determined by local assessors to be the total taxable value of land and additions on the property. | Land | Improvement |
|---|---|---|---|---|
| 2024 | $6,954 | $160,700 | $26,200 | $134,500 |
| 2023 | $7,412 | $160,700 | $26,200 | $134,500 |
| 2022 | $6,928 | $160,700 | $26,200 | $134,500 |
| 2021 | $6,948 | $160,700 | $26,200 | $134,500 |
| 2020 | $8,118 | $160,700 | $26,200 | $134,500 |
| 2019 | $5,035 | $160,700 | $26,200 | $134,500 |
| 2018 | $6,542 | $160,700 | $26,200 | $134,500 |
| 2017 | $6,416 | $160,700 | $26,200 | $134,500 |
| 2016 | $6,381 | $160,700 | $26,200 | $134,500 |
Property History
| Date | Event | Price | Change | Sq Ft Price |
|---|---|---|---|---|
| 06/24/2025 06/24/25 | Pending | -- | -- | -- |
| 06/20/2025 06/20/25 | For Sale | $499,000 | +29.6% | $175 / Sq Ft |
| 11/12/2021 11/12/21 | Sold | $385,000 | 0.0% | $135 / Sq Ft |
| 09/25/2021 09/25/21 | Pending | -- | -- | -- |
| 09/15/2021 09/15/21 | For Sale | $385,000 | -- | $135 / Sq Ft |
Purchase History
| Date | Type | Sale Price | Title Company |
|---|---|---|---|
| Warranty Deed | $385,000 | Stewart Title |
Mortgage History
| Date | Status | Loan Amount | Loan Type |
|---|---|---|---|
| Open | $398,860 | VA |
About the Listing Agent

Jessica Baxter is a Capital Region native and licensed real estate salesperson with the Core Real Estate Team. She is committed to creating outstanding real estate experiences for all customers. With years of experience under her belt, Jessica is a go-to agent for buyers, sellers, and investors. Jessica is happy to help first-time buyers, clients looking for a property to fix and flip or clients looking for a home to grow into with their family.
Jessica's Other Listings
Source: Global MLS
MLS Number: 202520005
APN: 412400-265-006-0001-019-000-0000
- 15 Van Patten Dr
- 18 Van Patten Dr
- 17 Cypress Point
- 12 Heritage Ln
- L12 Van Patten Dr
- 635 Kinns Rd
- L17 Van Patten Dr
- 10A Spyglass Hill
- 14 Friar Tuck Ct
- 19 Canterbury Rd
- 10 Woods Way
- 26 Nadler Rd
- 13 Glenbrook Dr
- 5 Stonegate Rd
- 18 Beresford Rd
- 3 Berkshire Dr W
- 91 Appletree Ln
- 960 Main St
- 96 Appletree Ln
- 43 Leonardo Dr
