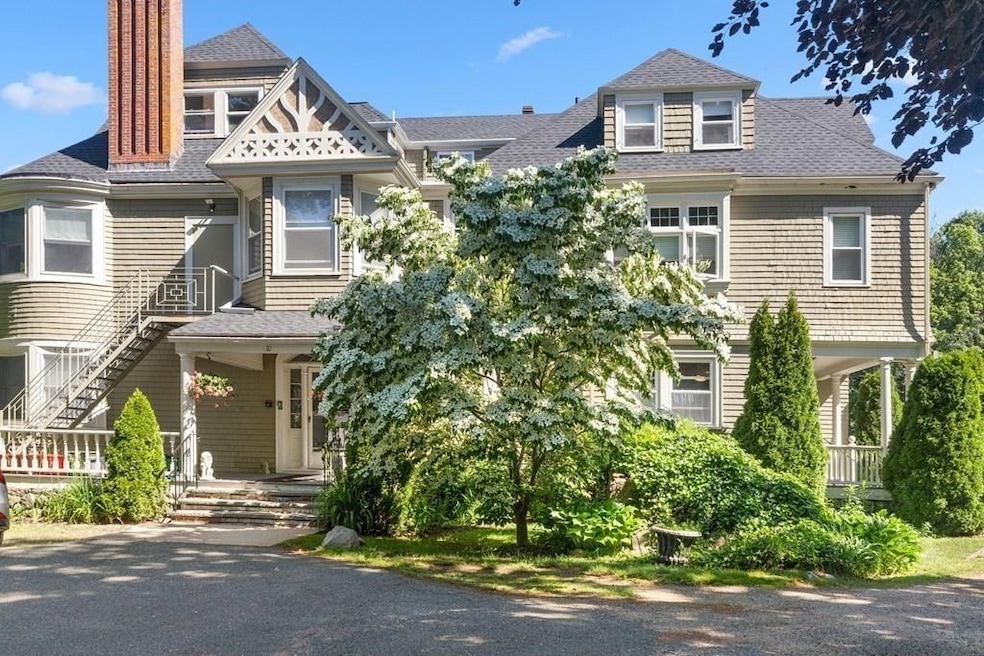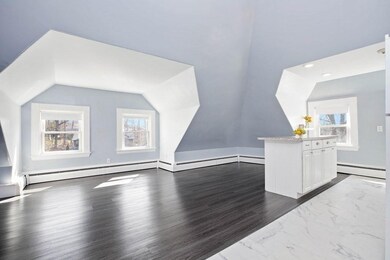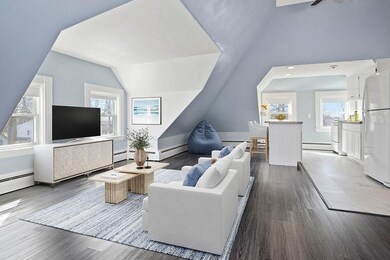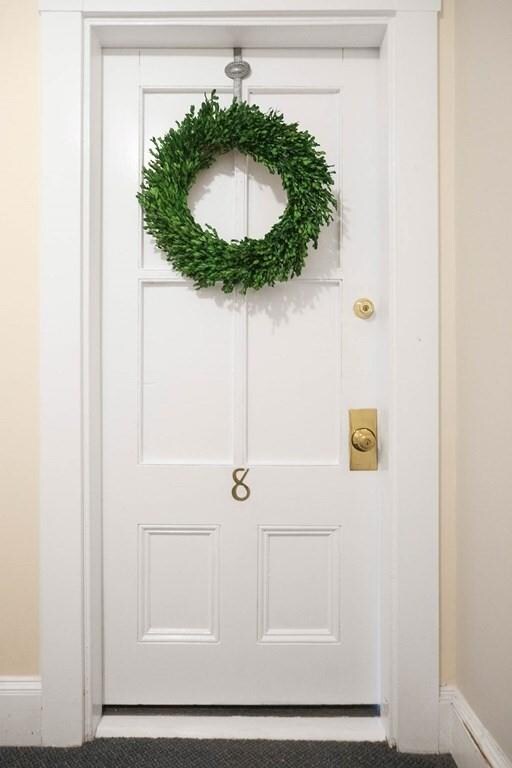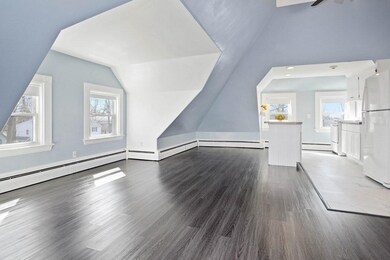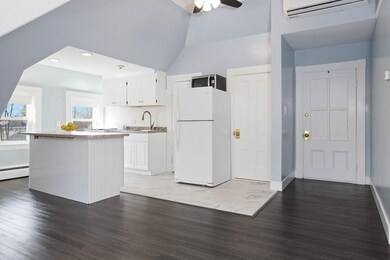
10 Dalton Ave Unit 8 Gloucester, MA 01930
Magnolia NeighborhoodHighlights
- Medical Services
- Landscaped Professionally
- Jogging Path
- Open Floorplan
- Corner Lot
- 4-minute walk to Gray Beach
About This Home
As of June 2022Offers due Tuesday, 5/3 by 5pm. A Coastal Charmer! Sunlight illuminates the open concept kitchen/living space, showcasing gleaming floors, angled architecture, and a soothing color palette. Crown molding compliments the craftsmanship, a chic ceiling fan and multi zone mini splits ensure year round comfort, the pantry is practical and abundantly adorable. Ocean breezes can be invited in through any number of windows and the kitchen island is ideal for preparing meals and gathering with friends/family. The bedroom has ample closet space and a sliding glass door lets fresh air in from the balcony. The village of Magnolia has a rich and celebrated history-10 Dalton Avenue-the former Jones Estate, is an elegant reminder of the grandeur of days gone by. The grounds are spectacular and offer glimpses of the Boston skyline, a view of colorful sunsets and room to breathe. Oh, there's basement storage so bring your sport and beach gear, unpack and enjoy this very special paradise.
Last Agent to Sell the Property
Keller Williams Realty Evolution License #454007673 Listed on: 04/27/2022

Property Details
Home Type
- Condominium
Est. Annual Taxes
- $2,360
Year Built
- Built in 1900
Lot Details
- Near Conservation Area
- Landscaped Professionally
- Garden
HOA Fees
- $344 Monthly HOA Fees
Home Design
- Frame Construction
- Shingle Roof
- Shingle Siding
Interior Spaces
- 652 Sq Ft Home
- 1-Story Property
- Open Floorplan
- Crown Molding
- Ceiling Fan
- Recessed Lighting
- Light Fixtures
- Window Screens
- Sliding Doors
- Vinyl Flooring
- Exterior Basement Entry
- Laundry on main level
Kitchen
- Range
- Microwave
- Kitchen Island
Bedrooms and Bathrooms
- 1 Bedroom
- Primary bedroom located on third floor
- 1 Full Bathroom
- Separate Shower
Parking
- 1 Car Parking Space
- Off-Street Parking
- Deeded Parking
Outdoor Features
- Walking Distance to Water
- Balcony
- Rain Gutters
Location
- Property is near schools
Schools
- West Parish Elementary School
- O'malley Middle School
- GHS High School
Utilities
- Ductless Heating Or Cooling System
- 2 Cooling Zones
- 2 Heating Zones
- Heating System Uses Natural Gas
- Baseboard Heating
- Hot Water Heating System
- Power Generator
- Natural Gas Connected
- Propane Water Heater
- Private Sewer
Listing and Financial Details
- Assessor Parcel Number M:0170 B:0033 L:0008,4738606
Community Details
Overview
- Association fees include water, insurance, maintenance structure, ground maintenance, snow removal, trash, reserve funds
- 9 Units
- 10 Dalton Avenue Condominiums Community
Amenities
- Medical Services
- Common Area
- Shops
- Coin Laundry
Recreation
- Park
- Jogging Path
Pet Policy
- Breed Restrictions
Ownership History
Purchase Details
Home Financials for this Owner
Home Financials are based on the most recent Mortgage that was taken out on this home.Purchase Details
Purchase Details
Similar Homes in Gloucester, MA
Home Values in the Area
Average Home Value in this Area
Purchase History
| Date | Type | Sale Price | Title Company |
|---|---|---|---|
| Not Resolvable | $163,000 | -- | |
| Deed | -- | -- | |
| Deed | $175,500 | -- |
Mortgage History
| Date | Status | Loan Amount | Loan Type |
|---|---|---|---|
| Open | $130,400 | New Conventional |
Property History
| Date | Event | Price | Change | Sq Ft Price |
|---|---|---|---|---|
| 06/15/2022 06/15/22 | Sold | $312,000 | 0.0% | $479 / Sq Ft |
| 05/04/2022 05/04/22 | Pending | -- | -- | -- |
| 04/27/2022 04/27/22 | For Sale | $312,000 | +91.4% | $479 / Sq Ft |
| 07/14/2017 07/14/17 | Sold | $163,000 | +8.7% | $250 / Sq Ft |
| 06/03/2017 06/03/17 | Pending | -- | -- | -- |
| 05/30/2017 05/30/17 | For Sale | $150,000 | -- | $230 / Sq Ft |
Tax History Compared to Growth
Tax History
| Year | Tax Paid | Tax Assessment Tax Assessment Total Assessment is a certain percentage of the fair market value that is determined by local assessors to be the total taxable value of land and additions on the property. | Land | Improvement |
|---|---|---|---|---|
| 2025 | $3,055 | $314,000 | $0 | $314,000 |
| 2024 | $3,055 | $314,000 | $0 | $314,000 |
| 2023 | $3,088 | $291,600 | $0 | $291,600 |
| 2022 | $2,360 | $201,200 | $0 | $201,200 |
| 2021 | $2,352 | $189,100 | $0 | $189,100 |
| 2020 | $2,332 | $189,100 | $0 | $189,100 |
| 2019 | $2,221 | $175,000 | $0 | $175,000 |
| 2018 | $2,254 | $174,300 | $0 | $174,300 |
| 2017 | $2,128 | $161,300 | $0 | $161,300 |
| 2016 | $2,018 | $148,300 | $0 | $148,300 |
| 2015 | $1,979 | $145,000 | $0 | $145,000 |
Agents Affiliated with this Home
-

Seller's Agent in 2022
Catherine Long
Keller Williams Realty Evolution
2 in this area
13 Total Sales
-

Buyer's Agent in 2022
Connie MacLeod
Coldwell Banker Realty
(508) 932-4202
1 in this area
52 Total Sales
-
P
Seller's Agent in 2017
Patricia Cohen
Coldwell Banker Realty - Manchester
2 Total Sales
-

Buyer's Agent in 2017
Karen Bernier
Churchill Properties
(978) 807-5580
3 in this area
97 Total Sales
Map
Source: MLS Property Information Network (MLS PIN)
MLS Number: 72972150
APN: GLOU-000170-000033-000008
- 4 Dalton Ave Unit 3
- 29 Flume Rd
- 44 Lexington Ave Unit 23
- 24 Flume Rd
- 54 Lexington Ave Unit 32
- 2 Old Salem Path
- 150 Hesperus Ave
- 146 Hesperus Ave
- 7 Emily Ln
- 624 Western Ave
- 602 Summer St
- 5 & 9 Ocean Highlands
- 5 Kings Way
- 23 University Ln
- 29 Magnolia Ave
- 23 Ocean St
- 403 Western Ave
- 335 Summer St
- 370 Summer St
- 13 Hickory Hill Rd
