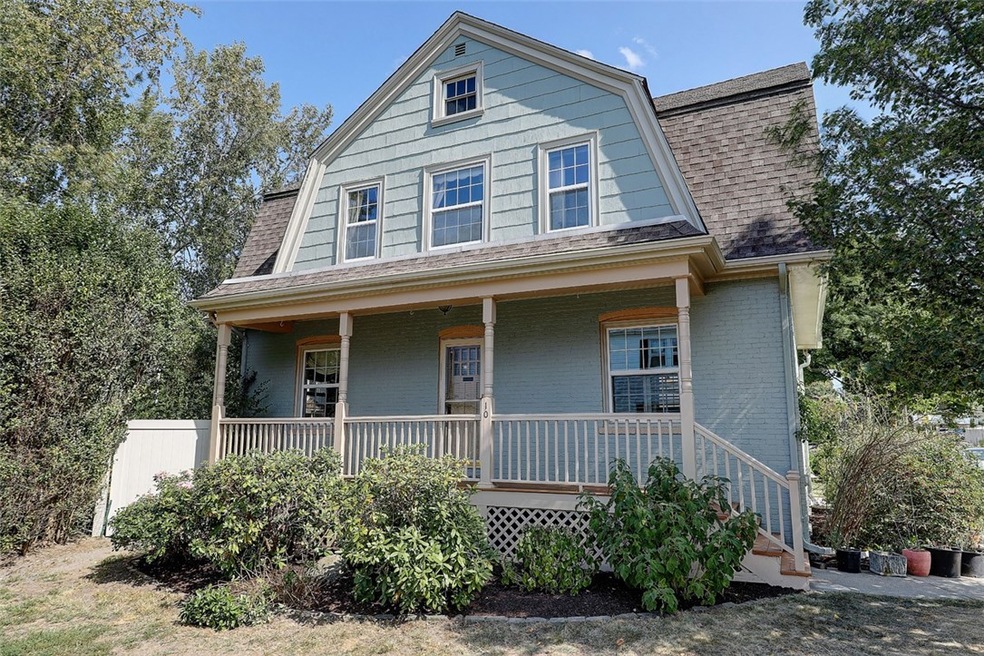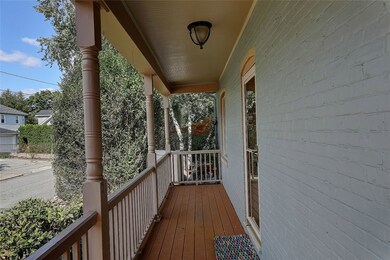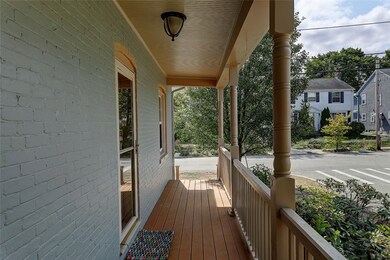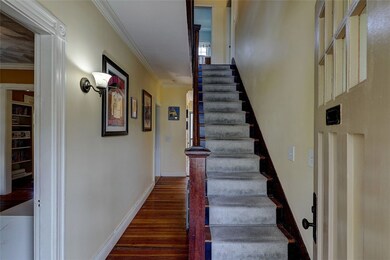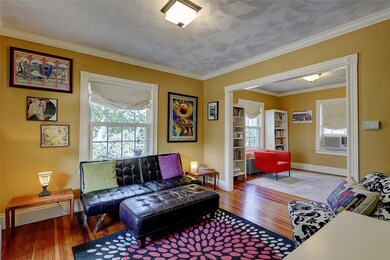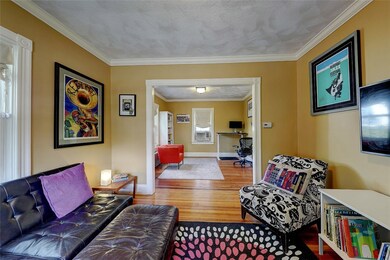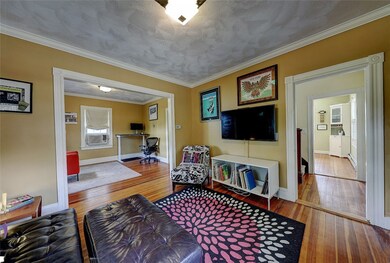
10 Dartmouth St Pawtucket, RI 02860
Oak Hill NeighborhoodHighlights
- Colonial Architecture
- Wood Flooring
- Corner Lot
- Deck
- Attic
- 3-minute walk to Blackstone Boulevard Walking Path
About This Home
As of November 2020This delightful 1910 Gambrel Style Colonial has oodles of charm and character. Step from the front porch into the entry hall and be immediately impressed with the ceiling height and natural light. The living room flows into a den or study which is adjacent to the open kitchen dining area, creating a lovely space for family gathering and entertaining. Upstairs are 3 bedrooms and 2 full baths including a primary suite with bath and walk-in closet. The finished lower level provides a great space to recreate. Add a large fenced corner lot with ample room to host outdoor gatherings and play space. All within an easy walk the Farmer's market at Lippitt Park and the shops at Blackstone Place and Hope Village. A must see...
Last Agent to Sell the Property
Residential Properties Ltd. License #RES.0034320 Listed on: 09/24/2020

Home Details
Home Type
- Single Family
Est. Annual Taxes
- $5,373
Year Built
- Built in 1910
Lot Details
- 5,000 Sq Ft Lot
- Corner Lot
- Property is zoned RT
Home Design
- Colonial Architecture
- Combination Foundation
- Shingle Siding
Interior Spaces
- 2-Story Property
- Game Room
- Utility Room
- Wood Flooring
- Attic
Kitchen
- Oven
- Range
- Microwave
- Dishwasher
- Disposal
Bedrooms and Bathrooms
- 3 Bedrooms
Laundry
- Dryer
- Washer
Partially Finished Basement
- Basement Fills Entire Space Under The House
- Interior Basement Entry
Parking
- 2 Parking Spaces
- No Garage
- Driveway
Outdoor Features
- Deck
- Porch
Location
- Property near a hospital
Utilities
- Window Unit Cooling System
- Heating System Uses Gas
- Heating System Uses Steam
- 100 Amp Service
- Gas Water Heater
Listing and Financial Details
- Tax Lot 466
- Assessor Parcel Number 10DARTMOUTHSTPAWT
Community Details
Overview
- Oak Hill Subdivision
Amenities
- Shops
- Public Transportation
Ownership History
Purchase Details
Home Financials for this Owner
Home Financials are based on the most recent Mortgage that was taken out on this home.Purchase Details
Home Financials for this Owner
Home Financials are based on the most recent Mortgage that was taken out on this home.Purchase Details
Home Financials for this Owner
Home Financials are based on the most recent Mortgage that was taken out on this home.Purchase Details
Home Financials for this Owner
Home Financials are based on the most recent Mortgage that was taken out on this home.Purchase Details
Similar Homes in the area
Home Values in the Area
Average Home Value in this Area
Purchase History
| Date | Type | Sale Price | Title Company |
|---|---|---|---|
| Warranty Deed | $441,000 | None Available | |
| Warranty Deed | $302,000 | -- | |
| Deed | -- | -- | |
| Deed | $375,000 | -- | |
| Deed | $270,000 | -- |
Mortgage History
| Date | Status | Loan Amount | Loan Type |
|---|---|---|---|
| Open | $352,800 | New Conventional | |
| Previous Owner | $207,000 | New Conventional | |
| Previous Owner | $239,000 | No Value Available | |
| Previous Owner | $25,000 | No Value Available | |
| Previous Owner | $200,000 | Purchase Money Mortgage |
Property History
| Date | Event | Price | Change | Sq Ft Price |
|---|---|---|---|---|
| 11/06/2020 11/06/20 | Sold | $441,000 | +7.8% | $208 / Sq Ft |
| 10/07/2020 10/07/20 | Pending | -- | -- | -- |
| 09/24/2020 09/24/20 | For Sale | $409,000 | +35.4% | $193 / Sq Ft |
| 12/20/2012 12/20/12 | Sold | $302,000 | -16.1% | $210 / Sq Ft |
| 11/20/2012 11/20/12 | Pending | -- | -- | -- |
| 05/30/2012 05/30/12 | For Sale | $359,900 | -- | $250 / Sq Ft |
Tax History Compared to Growth
Tax History
| Year | Tax Paid | Tax Assessment Tax Assessment Total Assessment is a certain percentage of the fair market value that is determined by local assessors to be the total taxable value of land and additions on the property. | Land | Improvement |
|---|---|---|---|---|
| 2024 | $5,248 | $425,300 | $163,800 | $261,500 |
| 2023 | $5,824 | $343,800 | $107,800 | $236,000 |
| 2022 | $5,700 | $343,800 | $107,800 | $236,000 |
| 2021 | $5,700 | $343,800 | $107,800 | $236,000 |
| 2020 | $5,373 | $257,200 | $107,800 | $149,400 |
| 2019 | $5,373 | $257,200 | $107,800 | $149,400 |
| 2018 | $5,177 | $257,200 | $107,800 | $149,400 |
| 2017 | $4,773 | $210,100 | $79,000 | $131,100 |
| 2016 | $4,599 | $210,100 | $79,000 | $131,100 |
| 2015 | $4,599 | $210,100 | $79,000 | $131,100 |
| 2014 | $4,580 | $198,600 | $87,800 | $110,800 |
Agents Affiliated with this Home
-

Seller's Agent in 2020
Jim DeRentis
Residential Properties Ltd.
(401) 529-2188
22 in this area
482 Total Sales
-
P
Buyer's Agent in 2020
Paula Morrison
Residential Properties Ltd.
(401) 447-7840
1 in this area
72 Total Sales
-

Seller's Agent in 2012
Duane Boucher
Boucher Real Estate
(401) 529-1663
241 Total Sales
-

Buyer's Agent in 2012
Susan Flynn
Residential Properties Ltd.
(401) 286-0373
11 Total Sales
Map
Source: State-Wide MLS
MLS Number: 1265479
APN: PAWT-000063-000000-000466
