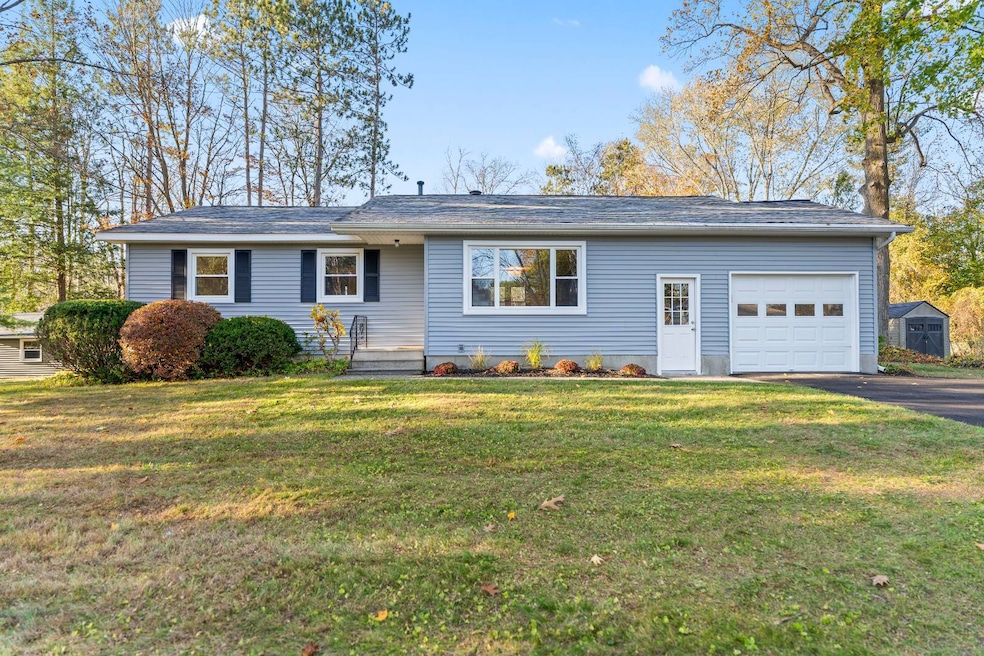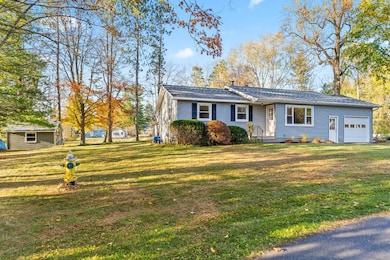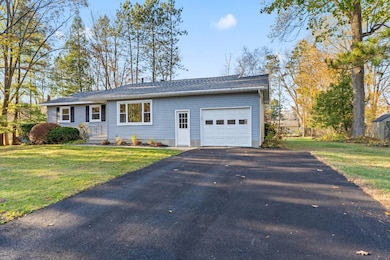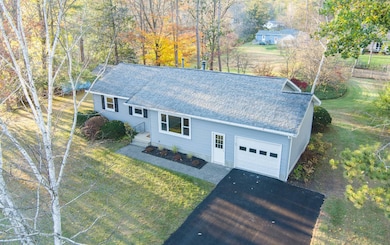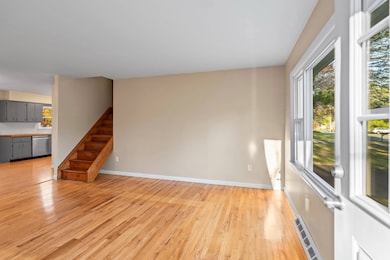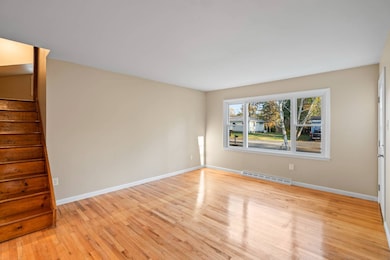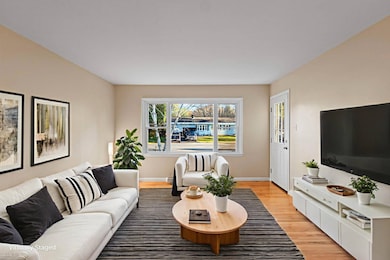10 Dawn Dr Schenectady, NY 12302
Estimated payment $2,375/month
Highlights
- Open Floorplan
- Deck
- Wood Flooring
- Burnt Hills Ballston Lake Senior High School Rated A-
- Wood Burning Stove
- 1 Fireplace
About This Home
Looking for one-floor living in Glenville NY? Welcome to 10 Dawn Dr, a beautifully remodeled 3-bedroom, 1-bath ranch nestled on a quiet dead-end street in the desirable Burnt Hills-Ballston Lake School District. This move-in-ready home features modern upgrades throughout, including a new roof, new siding, and brand-new stainless steel appliances. Enjoy versatile living with a finished basement perfect for a family room, recreation space, or game room, plus a finished bonus room above the garage is waiting for your own personal touch. The open floor plan offers both comfort and style, making this an ideal ranch home in the Capital Region. Conveniently located near the Glenville YMCA, Indian Meadows Park, Collins Park, and local shopping and dining in Burnt Hills and Scotia. Just 15 minutes to Saratoga Springs, 10 minutes to Schenectady, and 20 minutes to Albany. This home combines modern living with a prime Upstate New York location.
Open House Schedule
-
Sunday, November 16, 202511:00 am to 1:00 pm11/16/2025 11:00:00 AM +00:0011/16/2025 1:00:00 PM +00:00Add to Calendar
Property Details
Home Type
- Multi-Family
Est. Annual Taxes
- $6,123
Year Built
- Built in 1968 | Remodeled in 2024
Lot Details
- 0.68 Acre Lot
Parking
- 1 Car Attached Garage
- Driveway
Home Design
- Property Attached
- Asphalt Roof
Interior Spaces
- 1,232 Sq Ft Home
- 1-Story Property
- Open Floorplan
- 1 Fireplace
- Wood Burning Stove
- Living Room
- Dining Room
- Finished Basement
- Basement Fills Entire Space Under The House
Kitchen
- Oven
- Dishwasher
- Wood Countertops
Flooring
- Wood
- Carpet
- Laminate
Bedrooms and Bathrooms
- 3 Bedrooms
- 1 Full Bathroom
Laundry
- Laundry Room
- Dryer
- Washer
Outdoor Features
- Deck
- Shed
Utilities
- Forced Air Heating and Cooling System
- Heating System Uses Natural Gas
- Septic Tank
Map
Home Values in the Area
Average Home Value in this Area
Tax History
| Year | Tax Paid | Tax Assessment Tax Assessment Total Assessment is a certain percentage of the fair market value that is determined by local assessors to be the total taxable value of land and additions on the property. | Land | Improvement |
|---|---|---|---|---|
| 2024 | $2,024 | $149,500 | $33,300 | $116,200 |
| 2023 | $1,991 | $149,500 | $33,300 | $116,200 |
| 2022 | $4,492 | $149,500 | $33,300 | $116,200 |
| 2021 | $4,357 | $149,500 | $33,300 | $116,200 |
| 2020 | $4,447 | $149,500 | $33,300 | $116,200 |
| 2019 | $2,016 | $149,500 | $33,300 | $116,200 |
| 2018 | $2,016 | $149,500 | $33,300 | $116,200 |
| 2017 | $4,741 | $149,500 | $33,300 | $116,200 |
| 2016 | $1,981 | $149,500 | $33,300 | $116,200 |
| 2015 | -- | $149,500 | $33,300 | $116,200 |
| 2014 | -- | $149,500 | $33,300 | $116,200 |
Property History
| Date | Event | Price | List to Sale | Price per Sq Ft |
|---|---|---|---|---|
| 11/05/2025 11/05/25 | For Sale | $353,900 | -- | $287 / Sq Ft |
Purchase History
| Date | Type | Sale Price | Title Company |
|---|---|---|---|
| Interfamily Deed Transfer | -- | -- | |
| Interfamily Deed Transfer | -- | None Available |
Source: NY State MLS
MLS Number: 11601216
APN: 015-007-0003-014-000-0000
- 117 Droms Rd
- 11 Saratoga Dr
- 2 Kendall Place
- 44 Saratoga Dr
- 7 Willow Ln
- 6 Witbeck Dr
- 35 Witbeck Dr
- 237 Hetcheltown Rd
- 26 Velina Dr
- 140 Willow Ln
- 226 Hetcheltown Rd
- L12 Jane Dr
- 29 Via Maria Dr
- 4 Yolanda Dr
- 4 Imperial Ln
- 503 Swaggertown Rd
- 4 Sequoia Dr
- 133 Hetcheltown Rd
- 20 Orchard Dr
- 19 Callaghan Blvd
- 14 Glenridge Rd
- 133 Saratoga Rd
- 2 Rivers Run Dr
- 5 Ledge Dr
- 457 Dutch Meadows Ln
- 540 Northend Dr Unit 3210
- 540 Northend Dr Unit 1211
- 100 Reserve Dr
- 1187 Hillside Ave
- 211 Sacandaga Rd
- 144 Vley Rd Unit 2
- 0 Ridge Manor Ct Unit 2007
- 301 Connor Ct
- 1515 Hillside Ave
- 623 Seneca St
- 221 Harborside Dr
- 51 Sacandaga Rd Unit 2
- 675 Macelroy Rd
- 1673 van Vranken Ave Unit 1
- 2150 Rosa Rd
