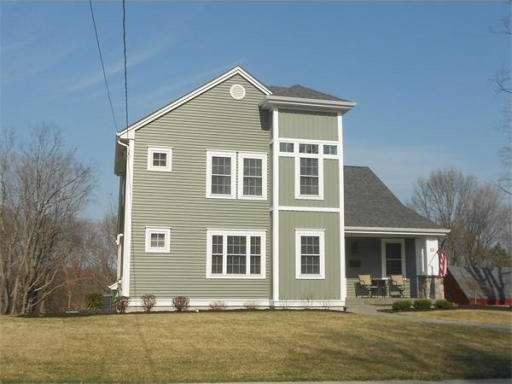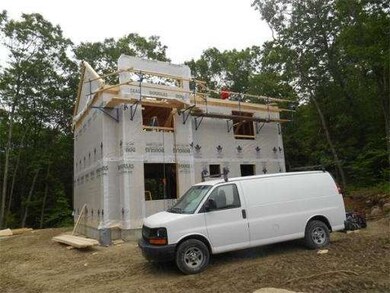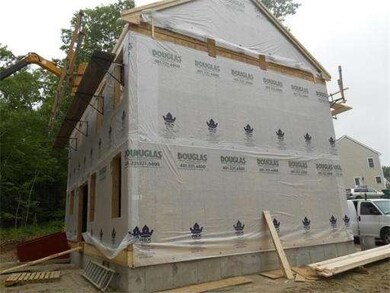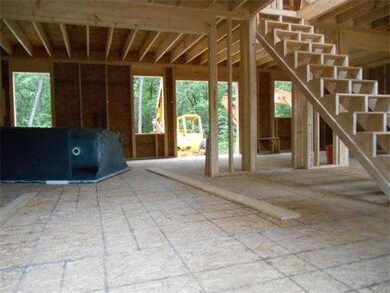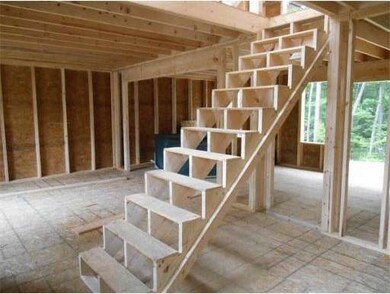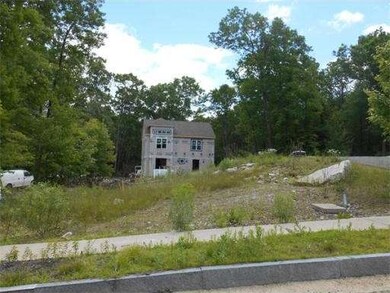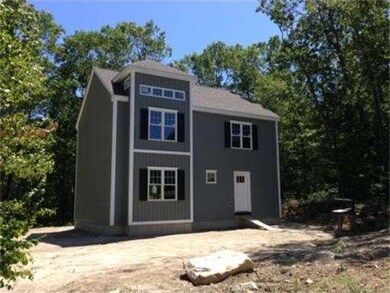
10 Deane Way Whitinsville, MA 01588
About This Home
As of October 2014BEAUTIFUL NEW CONSTRUCTION READY TO CLOSE WITHIN 30 DAYS!!. Spacious 3Bdrm Colonial. Private Lot w/Cul-de-sac location featuring town water, sewer, gas and high efficiency heat & Central Air. Energy Star Home! Quality crafted, 2x6 construction, open floor plan, area of new homes. stainless appliances, custom kitchen w/center island, COME TAKE A LOOK!! Reputable Local Builder! HOME IS ALMOST COMPLETE!
Home Details
Home Type
Single Family
Year Built
2014
Lot Details
0
Listing Details
- Lot Description: Corner, Paved Drive, Level
- Special Features: NewHome
- Property Sub Type: Detached
- Year Built: 2014
Interior Features
- Has Basement: Yes
- Number of Rooms: 6
- Amenities: Shopping, Park, Walk/Jog Trails, Golf Course, Highway Access, House of Worship, Private School, Public School
- Electric: Circuit Breakers, 200 Amps
- Energy: Insulated Windows, Insulated Doors
- Flooring: Wall to Wall Carpet, Vinyl
- Insulation: Full
- Basement: Full, Interior Access
- Bedroom 2: Second Floor
- Bedroom 3: Second Floor
- Kitchen: First Floor
- Laundry Room: Basement
- Living Room: First Floor
- Master Bedroom: Second Floor
- Master Bedroom Description: Closet, Flooring - Wall to Wall Carpet
- Dining Room: First Floor
Exterior Features
- Construction: Frame
- Exterior: Vinyl
- Exterior Features: Patio, Gutters, Screens
- Foundation: Poured Concrete
Garage/Parking
- Parking: Off-Street, Paved Driveway
- Parking Spaces: 4
Utilities
- Cooling Zones: 2
- Heat Zones: 2
- Hot Water: Propane Gas
- Utility Connections: for Electric Range, for Electric Oven, for Electric Dryer
Condo/Co-op/Association
- HOA: No
Similar Home in Whitinsville, MA
Home Values in the Area
Average Home Value in this Area
Property History
| Date | Event | Price | Change | Sq Ft Price |
|---|---|---|---|---|
| 10/08/2014 10/08/14 | Sold | $314,000 | 0.0% | $204 / Sq Ft |
| 09/15/2014 09/15/14 | Pending | -- | -- | -- |
| 08/27/2014 08/27/14 | Off Market | $314,000 | -- | -- |
| 08/23/2014 08/23/14 | Pending | -- | -- | -- |
| 08/17/2014 08/17/14 | Off Market | $314,000 | -- | -- |
| 07/29/2014 07/29/14 | Price Changed | $299,900 | +199.9% | $195 / Sq Ft |
| 05/12/2014 05/12/14 | Sold | $100,000 | -67.7% | $51 / Sq Ft |
| 04/14/2014 04/14/14 | For Sale | $309,900 | +209.9% | $202 / Sq Ft |
| 04/12/2014 04/12/14 | Pending | -- | -- | -- |
| 10/17/2011 10/17/11 | For Sale | $100,000 | -- | $51 / Sq Ft |
Tax History Compared to Growth
Agents Affiliated with this Home
-
Kim Poirier

Seller's Agent in 2014
Kim Poirier
ERA Key Realty Services- Milf
(508) 473-9000
112 Total Sales
-
J
Seller's Agent in 2014
John Barges
John Barges
-
Oren Malka

Buyer's Agent in 2014
Oren Malka
Coldwell Banker Realty - Newton
(617) 969-2447
34 Total Sales
Map
Source: MLS Property Information Network (MLS PIN)
MLS Number: 71662208
- 41 Pine St
- 12 Linden St Unit B
- 128 Linwood Ave
- 9 Banning Dr
- 21 Granite St
- 46 Rebecca Rd
- 13 Crestwood Cir Unit 48
- 33 Crestwood Cir Unit 45
- 35 Crestwood Cir Unit 44
- 142 Rolling Ridge Dr Unit 77
- 140 Rolling Ridge Dr Unit 78
- 138 Rolling Ridge Dr Unit 79
- 28-30 Haringa Ave
- 39 Crestwood Cir Unit 42
- 159 Rolling Ridge Dr Unit 85
- 151 Heritage Dr Unit 151
- 9 Bayliss Way
- 22 Bayliss Way
- 26 Bayliss Way
- 82 Heritage Dr Unit 82
