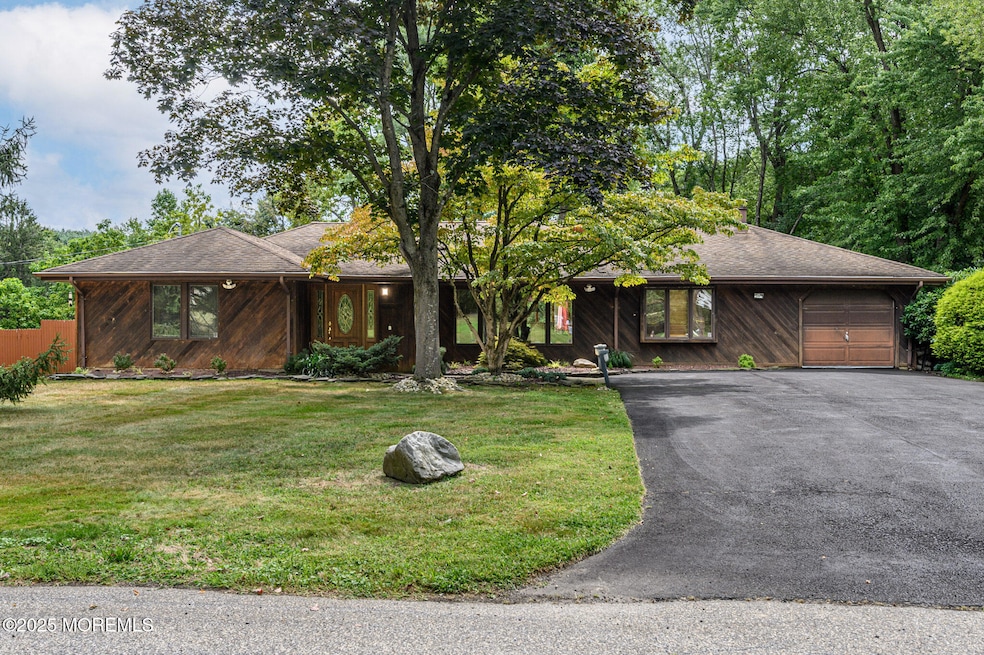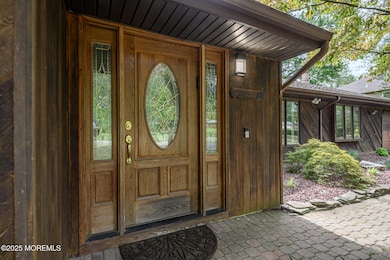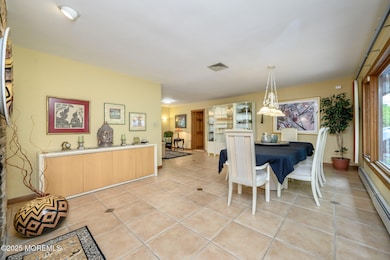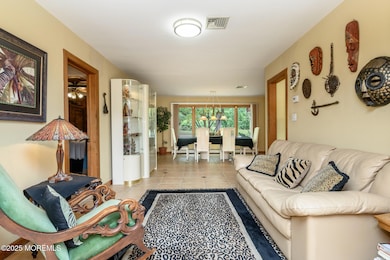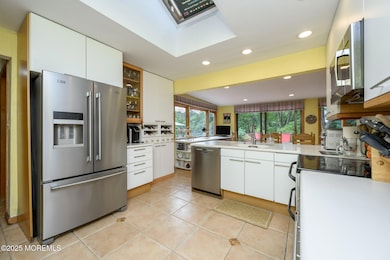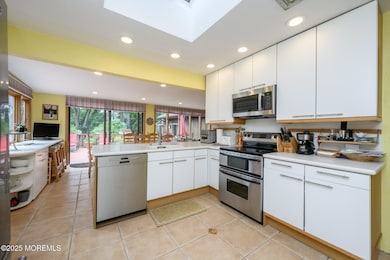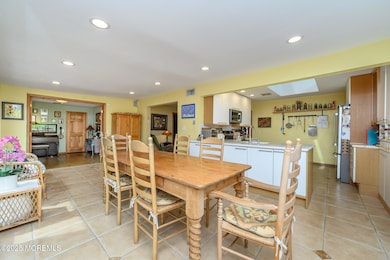10 Deercrest Dr Holmdel, NJ 07733
Estimated payment $7,449/month
Highlights
- In Ground Pool
- Fireplace in Primary Bedroom
- Recreation Room
- Village School Rated A
- Deck
- Vaulted Ceiling
About This Home
*This is a Coming Soon listing and can not be shown until Saturday, 10/11/25. Dream Homes DO Exist! Sprawling 4 Bed 2.5 Bath Ranch on a private, picturesque 2.3 acre property with Master Suite, Solarium, 1 Car Garage, and Resort-like Backyard in highly sought after Holmdel is sure to impress! This Beautiful home is meticulously maintained inside and out with curb appeal & over 3000 sq feet of finished, accessible one floor living, just pack your bags and move right in! Tiled foyer entry welcomes you in to find a spacious and sophisticated interior with generous room sizes, 3 cozy fireplaces, and plenty of natural light all through. Elegant formal dining room features a large picture window with peaceful views, fireplace, and flows right into the lovely living room. Large eat-in Kitchen offers sleek SS appliances, recessed lighting, delightful breakfast bar, tiled flooring, and sunsoaked dining area with serene views and slider to the deck for easy al fresco dining. French doors off of the kitchen will lead you to a versatile bonus room, perfect as a music rm, home office, etc. Impressive great room is the heart of the home, adorned with vaulted ceilings with exposed beams that truly open up the space, soaring skylights, floor to ceiling fireplace, deck access, and entry to the blissful solarium. All 4 bedrooms are generous in size with ample closet storage, inc the Master Suite with its own fireplace and NEW upgraded full private ensuite bath with luxurious soaking tub and stall shower. Convenient 1/2 bath, 2nd full bath holding a jacuzzi tub w/steam feature & laundry room rounds out the main level of this gem. Partial finished basement with exterior access offers ample storage; finish it off for even more living space. Huge, plush backyard is an entertainer's paradise, boasting a beautiful 1700 sq. ft. deck with canopy, a 21x46 3200 gallon in-ground swimming pool, and a 15x45 enclosed vegetable garden, great for green thumb enthusiasts, all backing to private wooded views. Extra large driveway and 1 car garage with above storage offers plenty of guest parking. All in a highly desirable neighborhood, 1/2 a mile from iconic Bell Works, a destination hub for entertainment, dining, fitness, activities for all ages, farmers market, retail stores, library, golf range & more. Also convenient to Holmdel Park, renowned Holmdel Twp schools, farms, shopping, & easy access to major roads and more. Don't miss out! Truly, a Move-in-Ready MUST SEE!!
Home Details
Home Type
- Single Family
Est. Annual Taxes
- $15,201
Year Built
- Built in 1961
Lot Details
- 1.95 Acre Lot
- Fenced
- Oversized Lot
- Level Lot
Parking
- 1 Car Attached Garage
- Oversized Parking
- Parking Storage or Cabinetry
- Driveway
Home Design
- Shingle Roof
- Cedar Siding
- Cedar
Interior Spaces
- 3,242 Sq Ft Home
- 1-Story Property
- Beamed Ceilings
- Vaulted Ceiling
- Ceiling Fan
- Skylights
- Recessed Lighting
- Light Fixtures
- Wood Burning Fireplace
- Blinds
- Bay Window
- French Doors
- Sliding Doors
- Great Room
- Sunken Living Room
- Dining Room with Fireplace
- 3 Fireplaces
- Recreation Room
- Bonus Room
- Attic Fan
Kitchen
- Breakfast Area or Nook
- Eat-In Kitchen
- Breakfast Bar
- Electric Cooktop
- Stove
- Microwave
- Dishwasher
- Granite Countertops
Flooring
- Wood
- Laminate
- Ceramic Tile
Bedrooms and Bathrooms
- 4 Bedrooms
- Fireplace in Primary Bedroom
- Walk-In Closet
- Primary Bathroom is a Full Bathroom
- Primary bathroom on main floor
- Primary Bathroom Bathtub Only
- Soaking Tub
- Primary Bathroom includes a Walk-In Shower
Laundry
- Laundry Room
- Dryer
- Washer
Finished Basement
- Partial Basement
- Basement Hatchway
- Recreation or Family Area in Basement
Pool
- In Ground Pool
- Outdoor Pool
- Fence Around Pool
Outdoor Features
- Deck
- Patio
Schools
- William R. Satz Middle School
Utilities
- Central Air
- Boiler Heating System
- Heating System Uses Natural Gas
- Baseboard Heating
- Septic Tank
- Septic System
Community Details
- No Home Owners Association
Listing and Financial Details
- Exclusions: Personal Belongings. Bonus Rm Chandelier. Area Rugs. Master Bedroom Drapes.
- Assessor Parcel Number 20-00022-0000-00008
Map
Home Values in the Area
Average Home Value in this Area
Tax History
| Year | Tax Paid | Tax Assessment Tax Assessment Total Assessment is a certain percentage of the fair market value that is determined by local assessors to be the total taxable value of land and additions on the property. | Land | Improvement |
|---|---|---|---|---|
| 2025 | $15,201 | $1,057,500 | $568,000 | $489,500 |
| 2024 | $14,872 | $964,500 | $519,500 | $445,000 |
Property History
| Date | Event | Price | List to Sale | Price per Sq Ft |
|---|---|---|---|---|
| 11/21/2025 11/21/25 | Pending | -- | -- | -- |
| 11/07/2025 11/07/25 | For Sale | $1,200,000 | 0.0% | $370 / Sq Ft |
| 10/27/2025 10/27/25 | Pending | -- | -- | -- |
| 10/11/2025 10/11/25 | For Sale | $1,200,000 | -- | $370 / Sq Ft |
Purchase History
| Date | Type | Sale Price | Title Company |
|---|---|---|---|
| Deed | $365,000 | -- |
Mortgage History
| Date | Status | Loan Amount | Loan Type |
|---|---|---|---|
| Closed | $170,000 | No Value Available |
Source: MOREMLS (Monmouth Ocean Regional REALTORS®)
MLS Number: 22530417
APN: 20-00022-0000-00008
- 23 Stratford Ln Unit 483
- 16 Briarhill Rd
- 17 Spalding Dr
- 7 Flora Dr
- 6 Flora Dr
- 1 Flora Dr
- 6 Twin Brooks Ct
- 45 Galloping Hill Cir
- 30 Winchester Ln
- 33 Winchester Ln
- 158 Willow Grove Dr
- 3 Forest Park Ct
- 62 Cypress Neck Rd
- 185 Ballantine Rd
- 798 Holmdel Rd
- 234 Borden Rd
- 14 Schanck Rd
- 7 Cormorant Dr
- 1 Davey Place
- 117 Sequoia Woods Ct
Ask me questions while you tour the home.
