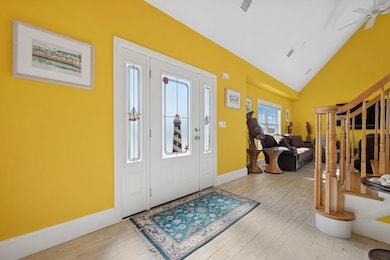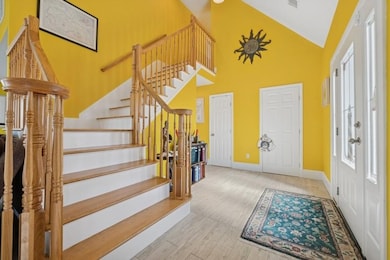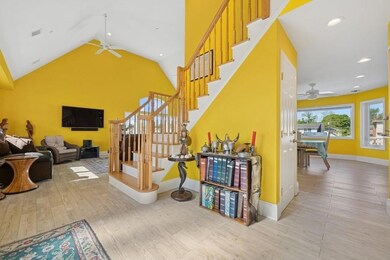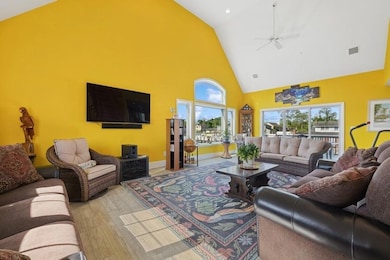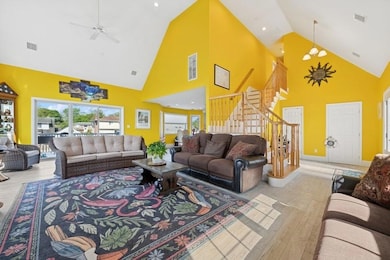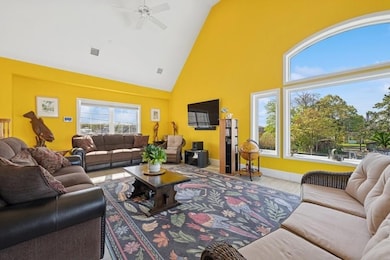
10 Delta Rd Massapequa, NY 11758
East Massapequa NeighborhoodEstimated payment $6,991/month
Highlights
- Docks
- Gourmet Kitchen
- Canal Access
- Boat Slip
- Waterfront
- Deck
About This Home
Stunning Raised Waterfront Home with Endless Potential!
Welcome to this beautifully elevated waterfront retreat built in 2015, perfectly positioned on a prime lot with extensive bulkhead—ideal for docking multiple boats and enjoying the best of coastal living.
Step inside to an open-concept layout featuring soaring high ceilings, an abundance of natural light, and a seamless flow perfect for both relaxing and entertaining. The main level offers a Gourmet Kitchen, Dining area, Living Area and 2 spacious bedrooms and 2 full bathrooms, with thoughtfully designed living spaces that offer comfort and flexibility.
Upstairs, you'll find a massive open concept bedroom currently serving as a home office, but easily transformable into 2-3 additional bedrooms or a luxurious primary suite—the possibilities are endless!
This home also includes solar and tesla storage battery which are fully paid, a garage, providing storage and convenience, and the raised construction offers peace of mind, low flood policy and panoramic views of the surrounding waterways.
Whether you're an avid boater or just love waterfront living, this property offers it all—space, style, and versatility in a spectacular setting.
Listing Agent
Douglas Elliman Real Estate Brokerage Phone: 516-623-4500 License #10401297100 Listed on: 05/14/2025

Co-Listing Agent
Douglas Elliman Real Estate Brokerage Phone: 516-623-4500 License #10301201780
Home Details
Home Type
- Single Family
Est. Annual Taxes
- $18,650
Year Built
- Built in 2015
Lot Details
- 8,265 Sq Ft Lot
- Lot Dimensions are 87x95
- Waterfront
- Irregular Lot
- Front and Back Yard Sprinklers
- Back Yard Fenced
Parking
- 1 Car Garage
Home Design
- Contemporary Architecture
- Frame Construction
- Vinyl Siding
Interior Spaces
- 2,367 Sq Ft Home
- 2-Story Property
- Cathedral Ceiling
- Ceiling Fan
- Entrance Foyer
- Formal Dining Room
- Storage
- Water Views
Kitchen
- Gourmet Kitchen
- Microwave
- Dishwasher
Flooring
- Wood
- Laminate
- Tile
Bedrooms and Bathrooms
- 3 Bedrooms
- Primary Bedroom on Main
- En-Suite Primary Bedroom
- Walk-In Closet
- 2 Full Bathrooms
Laundry
- Dryer
- Washer
Unfinished Basement
- Walk-Out Basement
- Basement Storage
Outdoor Features
- Canal Access
- Boat Slip
- Docks
- Balcony
- Deck
- Exterior Lighting
- Gazebo
- Private Mailbox
Schools
- Northwest Elementary School
- Edmund W Miles Middle School
- Amityville Memorial High School
Utilities
- Forced Air Heating and Cooling System
- Heating System Uses Natural Gas
Additional Features
- Stair Lift
- Solar Heating System
Listing and Financial Details
- Assessor Parcel Number 2489-66-099-00-0048-0
Map
Home Values in the Area
Average Home Value in this Area
Tax History
| Year | Tax Paid | Tax Assessment Tax Assessment Total Assessment is a certain percentage of the fair market value that is determined by local assessors to be the total taxable value of land and additions on the property. | Land | Improvement |
|---|---|---|---|---|
| 2025 | $4,817 | $588 | $163 | $425 |
| 2024 | $4,817 | $568 | $163 | $405 |
| 2023 | $15,633 | $568 | $163 | $405 |
| 2022 | $15,633 | $536 | $163 | $373 |
| 2021 | $15,322 | $506 | $140 | $366 |
| 2020 | $13,984 | $980 | $635 | $345 |
| 2019 | $3,810 | $731 | $546 | $185 |
| 2018 | $8,665 | $515 | $0 | $0 |
| 2017 | $5,613 | $619 | $619 | $0 |
| 2016 | $8,541 | $619 | $586 | $33 |
| 2015 | $2,624 | $619 | $539 | $80 |
| 2014 | $2,624 | $619 | $539 | $80 |
| 2013 | $1,628 | $423 | $368 | $55 |
Property History
| Date | Event | Price | Change | Sq Ft Price |
|---|---|---|---|---|
| 07/29/2025 07/29/25 | Pending | -- | -- | -- |
| 06/21/2025 06/21/25 | Price Changed | $999,800 | -4.8% | $422 / Sq Ft |
| 06/09/2025 06/09/25 | Price Changed | $1,050,000 | -4.5% | $444 / Sq Ft |
| 05/14/2025 05/14/25 | For Sale | $1,100,000 | -- | $465 / Sq Ft |
Purchase History
| Date | Type | Sale Price | Title Company |
|---|---|---|---|
| Quit Claim Deed | -- | -- | |
| Interfamily Deed Transfer | -- | -- | |
| Deed | -- | -- |
Mortgage History
| Date | Status | Loan Amount | Loan Type |
|---|---|---|---|
| Previous Owner | $240,000 | Small Business Administration | |
| Previous Owner | $50,000 | Stand Alone Second |
Similar Homes in Massapequa, NY
Source: OneKey® MLS
MLS Number: 852061
APN: 2489-66-099-00-0048-0
- 282 S Ketcham Ave
- 19 E Hamilton Ave
- 1 Carman Place
- 62 Central Ave
- 9 E Hamilton Ave
- 128 Spring St
- 3 Ozone Place
- 85 Shore Rd
- 47 Braham Ave
- 8 Riverside St
- 200 Clocks Blvd
- 21 Oakley Ave
- 7 Swartout Place
- 2 Major Rd
- 49 S Baldwin Place
- 68 Prospect St
- 55 Bayside Ave
- 145 Clocks Blvd
- 139 Clocks Blvd
- 110 Clocks Blvd

