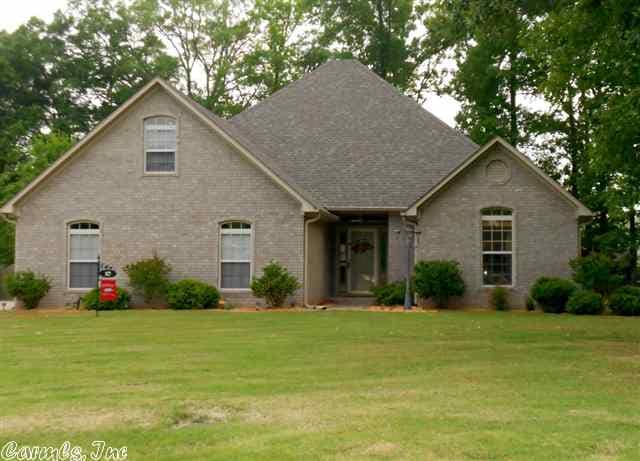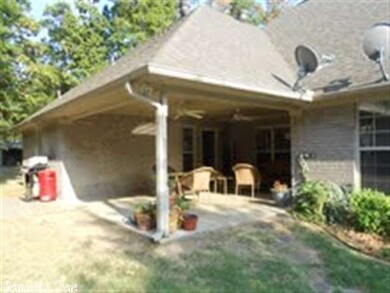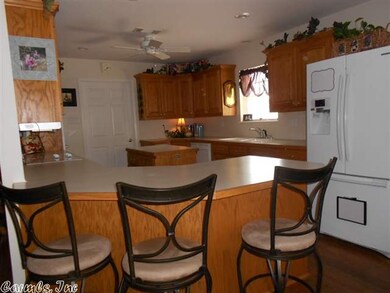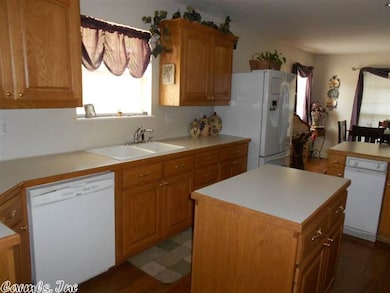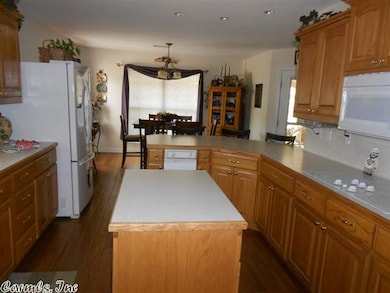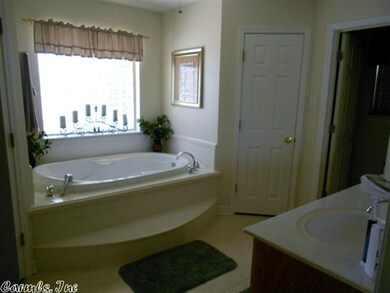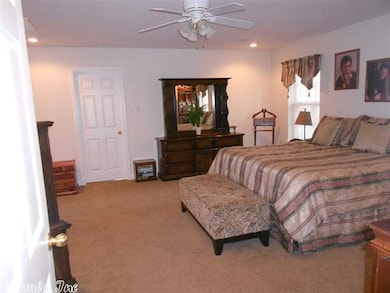
10 Dennis Dr Vilonia, AR 72173
Highlights
- RV Access or Parking
- Contemporary Architecture
- Double Convection Oven
- 0.65 Acre Lot
- Wood Flooring
- Porch
About This Home
As of May 2021Custom Built! 32x40 Workshop includes 3 bays w/overhead doors, full bath, hvac & 2 post auto-lift. 4br/3ba house with hardwood floors, insulated interior walls, Gas log FP, Jet Tub & 24x24 oversized garage! Large kitchen w/pantries, double convection oven, smooth top stove, trash compactor. 4th upstairs BR w/private bath & office. Storage galore!!! RV Parking!! Covered back Porch. All on over 3/4 acre shaded lot in a retricted subdivision in the city limits. Roof & microwave 1yr. VILONIA SCHOOLS!
Last Agent to Sell the Property
501 Professionals Realty & Investments Listed on: 08/30/2012
Last Buyer's Agent
Neil Johnston
Ausum Realty
Home Details
Home Type
- Single Family
Est. Annual Taxes
- $1,712
Year Built
- Built in 2002
Lot Details
- 0.65 Acre Lot
- Partially Fenced Property
- Wood Fence
- Level Lot
- Cleared Lot
Home Design
- Contemporary Architecture
- Brick Exterior Construction
- Slab Foundation
- Architectural Shingle Roof
Interior Spaces
- 2,400 Sq Ft Home
- 1.5-Story Property
- Gas Log Fireplace
- Combination Kitchen and Dining Room
- Attic Floors
Kitchen
- Breakfast Bar
- Double Convection Oven
- Electric Range
- Stove
- Microwave
- Plumbed For Ice Maker
- Dishwasher
- Trash Compactor
- Disposal
Flooring
- Wood
- Carpet
- Tile
Bedrooms and Bathrooms
- 4 Bedrooms
- Walk-In Closet
- 3 Full Bathrooms
- Walk-in Shower
Laundry
- Laundry Room
- Washer Hookup
Parking
- 4 Car Garage
- RV Access or Parking
Outdoor Features
- Porch
Schools
- Vilonia Elementary And Middle School
- Vilonia High School
Utilities
- Central Heating and Cooling System
- Underground Utilities
- Electric Water Heater
- Satellite Dish
Listing and Financial Details
- Home warranty included in the sale of the property
Ownership History
Purchase Details
Home Financials for this Owner
Home Financials are based on the most recent Mortgage that was taken out on this home.Purchase Details
Home Financials for this Owner
Home Financials are based on the most recent Mortgage that was taken out on this home.Purchase Details
Purchase Details
Similar Homes in Vilonia, AR
Home Values in the Area
Average Home Value in this Area
Purchase History
| Date | Type | Sale Price | Title Company |
|---|---|---|---|
| Warranty Deed | $303,000 | Faulkner County Title Co | |
| Warranty Deed | $216,666 | None Available | |
| Deed | $68,000 | -- | |
| Deed | $66,000 | -- |
Mortgage History
| Date | Status | Loan Amount | Loan Type |
|---|---|---|---|
| Open | $303,000 | VA | |
| Closed | $303,000 | VA | |
| Previous Owner | $257,994 | VA | |
| Previous Owner | $50,000 | Credit Line Revolving |
Property History
| Date | Event | Price | Change | Sq Ft Price |
|---|---|---|---|---|
| 05/27/2021 05/27/21 | Pending | -- | -- | -- |
| 05/14/2021 05/14/21 | Sold | $303,000 | +1.0% | $116 / Sq Ft |
| 01/18/2021 01/18/21 | For Sale | $299,900 | +20.0% | $115 / Sq Ft |
| 11/20/2012 11/20/12 | Sold | $250,000 | -3.8% | $104 / Sq Ft |
| 10/21/2012 10/21/12 | Pending | -- | -- | -- |
| 08/30/2012 08/30/12 | For Sale | $260,000 | -- | $108 / Sq Ft |
Tax History Compared to Growth
Tax History
| Year | Tax Paid | Tax Assessment Tax Assessment Total Assessment is a certain percentage of the fair market value that is determined by local assessors to be the total taxable value of land and additions on the property. | Land | Improvement |
|---|---|---|---|---|
| 2024 | $2,789 | $72,160 | $3,000 | $69,160 |
| 2023 | $2,656 | $51,880 | $3,000 | $48,880 |
| 2022 | $2,281 | $51,880 | $3,000 | $48,880 |
| 2021 | $1,819 | $51,880 | $3,000 | $48,880 |
| 2020 | $1,715 | $40,820 | $3,000 | $37,820 |
| 2019 | $1,715 | $40,820 | $3,000 | $37,820 |
| 2018 | $1,740 | $40,820 | $3,000 | $37,820 |
| 2017 | $1,740 | $40,820 | $3,000 | $37,820 |
| 2016 | $1,740 | $40,820 | $3,000 | $37,820 |
| 2015 | $2,114 | $42,450 | $3,000 | $39,450 |
| 2014 | $1,764 | $42,450 | $3,000 | $39,450 |
Agents Affiliated with this Home
-

Seller's Agent in 2021
Tamara Marsh
RE/MAX
(501) 733-5397
1 in this area
69 Total Sales
-
L
Buyer's Agent in 2021
Laura Bell
Crye-Leike
(501) 733-5022
1 in this area
5 Total Sales
-

Seller's Agent in 2012
Julie Pruitt
501 Professionals Realty & Investments
(501) 733-0110
1 in this area
13 Total Sales
-
N
Buyer's Agent in 2012
Neil Johnston
Ausum Realty
Map
Source: Cooperative Arkansas REALTORS® MLS
MLS Number: 10327551
APN: 781-00044-000
- 47 Appaloosa Trail
- So. Coker and Main St
- 0 Hwy 64 E Unit 23026867
- 38 E Duncan Ln
- 3 Thoroughbred Dr
- 22 Ridge View Cove
- 21 Ridge View Cove
- 37 Ridge View St
- 968 Main St
- 8 Abbie Dr
- 3 Abbie Dr
- 5 Ridge View St
- 7 Kalli Cir
- 59 Weaver Cir
- 23 Kalli Cir
- 340 Sellers Rd
- 599 Beryl Rd S
- 1047 Main St
- 000 Hwy 64 E
- 766 Main St
