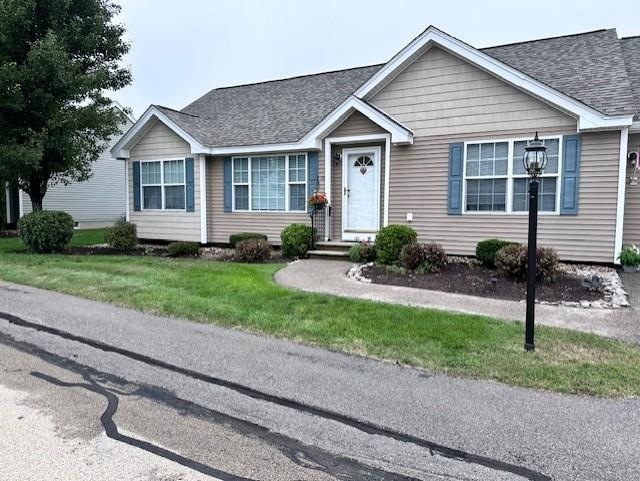
10 Dogwood Dr Hooksett, NH 03106
About This Home
As of October 2024This Most Desirable Webster Woods condo is now available. Very few of these 55+ units in this community become available! This unit is clean as a whistle, and is in move in condition! It features a fully applianced kitchen, 2 bedrooms, an office space a craft room in the lower level, 2 baths, and has an attached 1 car garage. Indoor cats and dogs less than 25 pounds are welcome. Closing date of end of October is desired. Please inquire about the buy in fee. Don't wait!!
Last Agent to Sell the Property
Coldwell Banker Realty Bedford NH Brokerage Phone: 603-493-8030 License #045227 Listed on: 08/09/2024

Property Details
Home Type
- Condominium
Est. Annual Taxes
- $4,900
Year Built
- Built in 2007
HOA Fees
- $500 Monthly HOA Fees
Parking
- 1 Car Garage
Home Design
- Concrete Foundation
- Wood Frame Construction
- Shingle Roof
Interior Spaces
- 1-Story Property
Bedrooms and Bathrooms
- 2 Bedrooms
Basement
- Basement Fills Entire Space Under The House
- Interior Basement Entry
Utilities
- Heating System Uses Natural Gas
- Gas Available
- Phone Available
- Cable TV Available
Ownership History
Purchase Details
Purchase Details
Home Financials for this Owner
Home Financials are based on the most recent Mortgage that was taken out on this home.Purchase Details
Similar Homes in Hooksett, NH
Home Values in the Area
Average Home Value in this Area
Purchase History
| Date | Type | Sale Price | Title Company |
|---|---|---|---|
| Warranty Deed | -- | None Available | |
| Warranty Deed | -- | None Available | |
| Warranty Deed | $385,000 | None Available | |
| Warranty Deed | $385,000 | None Available | |
| Warranty Deed | $218,000 | -- | |
| Warranty Deed | $218,000 | -- |
Property History
| Date | Event | Price | Change | Sq Ft Price |
|---|---|---|---|---|
| 10/21/2024 10/21/24 | Sold | $385,000 | -3.7% | $282 / Sq Ft |
| 09/07/2024 09/07/24 | Pending | -- | -- | -- |
| 08/09/2024 08/09/24 | For Sale | $399,900 | -- | $293 / Sq Ft |
Tax History Compared to Growth
Tax History
| Year | Tax Paid | Tax Assessment Tax Assessment Total Assessment is a certain percentage of the fair market value that is determined by local assessors to be the total taxable value of land and additions on the property. | Land | Improvement |
|---|---|---|---|---|
| 2024 | $6,555 | $386,500 | $0 | $386,500 |
| 2023 | $6,176 | $386,500 | $0 | $386,500 |
| 2022 | $5,322 | $221,300 | $0 | $221,300 |
| 2021 | $4,917 | $221,300 | $0 | $221,300 |
| 2020 | $4,981 | $221,300 | $0 | $221,300 |
| 2019 | $4,769 | $221,300 | $0 | $221,300 |
| 2018 | $4,895 | $221,300 | $0 | $221,300 |
| 2017 | $4,425 | $165,500 | $0 | $165,500 |
| 2016 | $4,368 | $165,500 | $0 | $165,500 |
| 2015 | $6,143 | $165,500 | $0 | $165,500 |
| 2014 | $5,799 | $165,500 | $0 | $165,500 |
| 2013 | -- | $165,500 | $0 | $165,500 |
Agents Affiliated with this Home
-
S
Seller's Agent in 2024
Susan Doyon
Coldwell Banker Realty Bedford NH
-
S
Buyer's Agent in 2024
Sue Diggins
East Key Realty
Map
Source: PrimeMLS
MLS Number: 5009099
APN: HOOK-000006-000114-000029
- 1821 Hooksett Rd
- 9 Granite St
- 2C Manor Dr
- 000 Merrimack St
- 15 Mount St Mary's Way Unit 101
- 2 Heather Dr
- 1862 Hooksett Rd
- 4 Summit Dr
- 10 Howe St
- 6 Roland Dr
- 39 Parkwood Dr
- 33 Roland Dr
- 7 Emile Dr
- 18 Cross St
- 15 Sullivan Dr
- 5 Lane Dr
- 2 Wedgewood Cir Unit 8
- 8 Merissa Dr
- 1465 Hooksett Rd Unit 179
- 1465 Hooksett Rd Unit 1032






