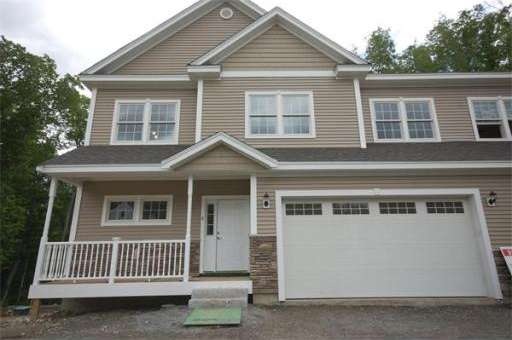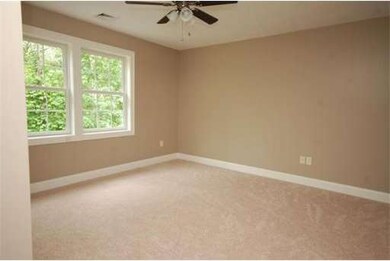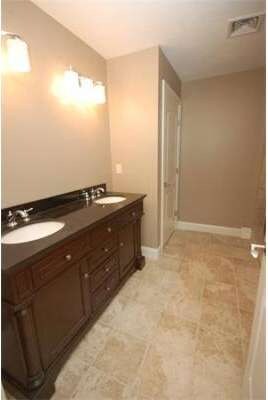
10 Dolan Dr Unit 10 Middleton, MA 01949
About This Home
As of August 2022Welcome to Dolan Drive. Spacious 7 room unit, open floor plan, large kitchen/granite, SS appliances, 2 Bedrooms, 2 1/2 Baths, lower level family room, walk-out basement, energy efficient, stone front, maintenance free exterior with azek trim, farmer's porch. two car garage, private lots on a cul-de-sac and a convenient location to major highways! Third floor and basement to be completed. This quality builder's attention to detail is evident throughout, come see for yourself..........
Property Details
Home Type
Condominium
Year Built
2013
Lot Details
0
Listing Details
- Unit Level: 1
- Unit Placement: End, Walkout
- Special Features: None
- Property Sub Type: Condos
- Year Built: 2013
Interior Features
- Has Basement: Yes
- Fireplaces: 1
- Primary Bathroom: Yes
- Number of Rooms: 7
- Amenities: Shopping, Golf Course, Medical Facility, Bike Path, Highway Access, Private School, Public School
- Electric: 220 Volts, Circuit Breakers, 200 Amps
- Energy: Insulated Windows
- Flooring: Tile, Wall to Wall Carpet, Hardwood
- Insulation: Full, Fiberglass - Batts
- Bedroom 2: Second Floor, 13X16
- Bathroom #1: First Floor
- Bathroom #2: Second Floor
- Bathroom #3: Second Floor
- Kitchen: First Floor, 12X14
- Laundry Room: Second Floor
- Living Room: First Floor, 16X17
- Master Bedroom: Second Floor, 14X22
- Dining Room: First Floor, 11X14
- Family Room: Basement, 15X40
Exterior Features
- Construction: Frame, Stone/Concrete
- Exterior Unit Features: Porch, Deck - Wood
Garage/Parking
- Garage Parking: Attached, Garage Door Opener
- Garage Spaces: 2
- Parking: Off-Street, Paved Driveway
- Parking Spaces: 4
Utilities
- Cooling Zones: 2
- Heat Zones: 2
- Hot Water: Natural Gas, Propane Gas, Tank
Condo/Co-op/Association
- Association Fee Includes: Master Insurance, Landscaping, Snow Removal
- No Units: 7
- Unit Building: 10
Similar Homes in Middleton, MA
Home Values in the Area
Average Home Value in this Area
Property History
| Date | Event | Price | Change | Sq Ft Price |
|---|---|---|---|---|
| 08/19/2022 08/19/22 | Sold | $825,000 | -2.9% | $266 / Sq Ft |
| 07/10/2022 07/10/22 | Pending | -- | -- | -- |
| 05/12/2022 05/12/22 | For Sale | $849,900 | +64.3% | $274 / Sq Ft |
| 09/11/2013 09/11/13 | Sold | $517,350 | 0.0% | $167 / Sq Ft |
| 08/06/2013 08/06/13 | Pending | -- | -- | -- |
| 08/05/2013 08/05/13 | For Sale | $517,350 | -- | $167 / Sq Ft |
Tax History Compared to Growth
Agents Affiliated with this Home
-

Seller's Agent in 2022
Eric Cudmore
Century 21 North East
(978) 423-6771
32 in this area
103 Total Sales
-

Buyer's Agent in 2022
Victor Divine
Berkshire Hathaway HomeServices Commonwealth Real Estate
(857) 829-2686
1 in this area
176 Total Sales
Map
Source: MLS Property Information Network (MLS PIN)
MLS Number: 71565172
- 22 Campbell Rd
- 121 Liberty St
- 11 Lebeau Dr Unit 11
- 7 Briarwood Ln
- 22 Locust St
- 35 Central St
- 2 New Meadow Ln
- 171 Liberty St
- 81 Rowell Ln Unit 81
- 77 Essex St
- 9 Country Club Ln Unit 9
- 2 Vera Rd
- 36 Village Rd Unit 308
- 38 Village Rd Unit 715
- 40 Village Rd Unit 1704 (PH-4)
- 22 Dixey Dr
- 89 Forest St
- 62 Alderbrook Dr
- 526 Maple St
- 178 Dayton St


