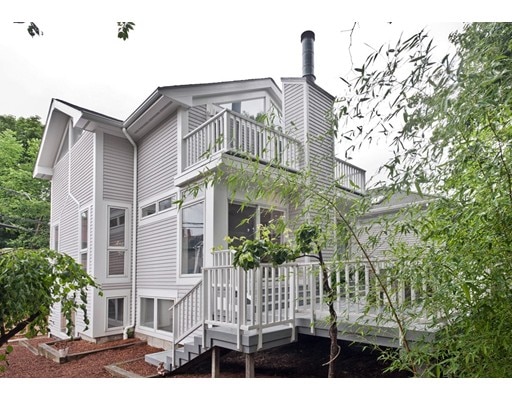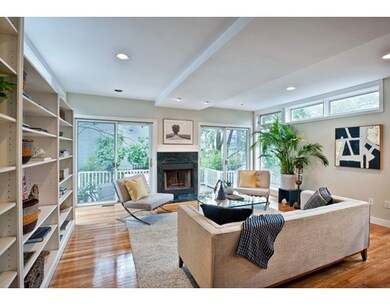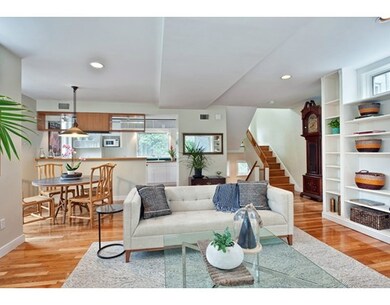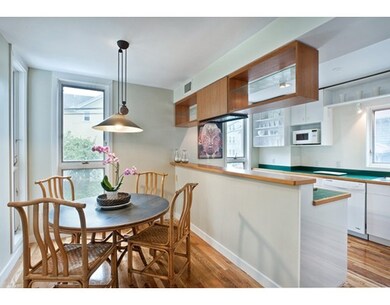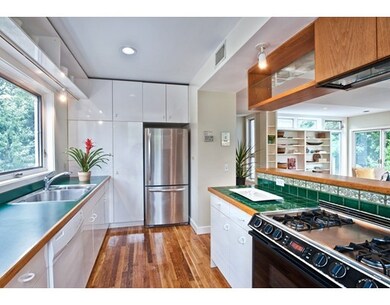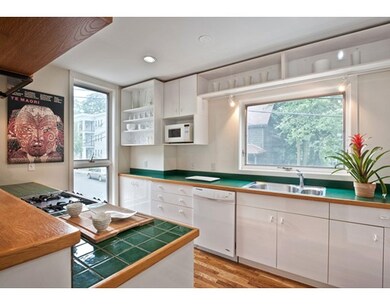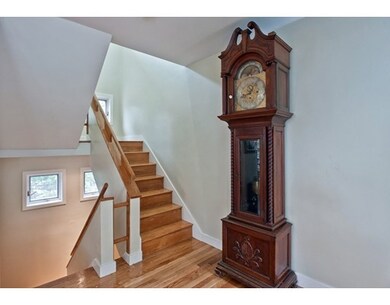
10 Donnell St Cambridge, MA 02138
Neighborhood Nine NeighborhoodAbout This Home
As of August 2016This contemporary single family was designed and built by a Danish architect. It's a hidden gem tucked away on a quiet one-way street, situated on a sunny, fenced corner lot. The main living area carries a 23' span with 8+' ceilings and a wall of windows overlooking the rear garden. Each floor has multiple sets of glass doors that permit the living space to extend into the outdoors. The main level is open-concept, anchored by a wood-burning fireplace and built-in bookshelves. The treetop master bedroom has expansive closet space, skylights and cathedral ceilings. The first floor features two bedrooms and a full-bath. This arrangement is ideal for the homeowner who is in search of a space that could function as a private practice, home office, or desires semiprivate accommodations for houseguests. The location is excellent: in West Cambridge, an easy walk to Harvard or Porter Square and Fresh Pond. Garage parking with heated driveway. A+ boutiques and cafes within a 4-block radius.
Last Agent to Sell the Property
David Pap
Coldwell Banker Realty - Cambridge License #449502668 Listed on: 07/06/2016

Last Buyer's Agent
Allie Sacharuk
Coldwell Banker Realty - Cambridge License #449586180

Townhouse Details
Home Type
Townhome
Est. Annual Taxes
$10,490
Year Built
1992
Lot Details
0
Listing Details
- Lot Description: Corner, Paved Drive, Gentle Slope
- Property Type: Single Family
- Other Agent: 1.00
- Lead Paint: Unknown
- Year Round: Yes
- Special Features: None
- Property Sub Type: Townhouses
- Year Built: 1992
Interior Features
- Appliances: Range, Dishwasher, Disposal, Refrigerator, Washer, Dryer, Vent Hood
- Fireplaces: 1
- Has Basement: Yes
- Fireplaces: 1
- Primary Bathroom: Yes
- Number of Rooms: 5
- Amenities: Public Transportation, Shopping, Tennis Court, Park, Walk/Jog Trails, Golf Course, Medical Facility, Bike Path, Highway Access, Private School, Public School, T-Station, University
- Electric: Circuit Breakers, 200 Amps
- Flooring: Wood, Hardwood
- Basement: Partial, Partially Finished, Concrete Floor
- Bedroom 2: First Floor
- Bedroom 3: First Floor
- Bathroom #1: First Floor
- Bathroom #2: Third Floor
- Kitchen: Second Floor
- Laundry Room: Basement
- Living Room: Second Floor
- Master Bedroom: Third Floor
- Master Bedroom Description: Skylight, Ceiling - Cathedral, Closet/Cabinets - Custom Built, Flooring - Hardwood, Balcony / Deck
- Dining Room: Second Floor
Exterior Features
- Roof: Asphalt/Fiberglass Shingles
- Construction: Frame
- Exterior: Clapboard
- Exterior Features: Deck - Wood, Patio, Balcony, Fenced Yard, Garden Area
- Foundation: Poured Concrete
Garage/Parking
- Garage Parking: Attached, Under, Garage Door Opener
- Garage Spaces: 1
- Parking: On Street Permit, Paved Driveway
- Parking Spaces: 1
Utilities
- Cooling: Central Air
- Heating: Central Heat, Forced Air, Gas
- Cooling Zones: 1
- Heat Zones: 1
- Hot Water: Natural Gas, Tank
- Utility Connections: for Gas Range, for Gas Dryer
- Sewer: City/Town Sewer
- Water: City/Town Water
Lot Info
- Zoning: Res B
Similar Homes in the area
Home Values in the Area
Average Home Value in this Area
Mortgage History
| Date | Status | Loan Amount | Loan Type |
|---|---|---|---|
| Closed | $100,000 | No Value Available |
Property History
| Date | Event | Price | Change | Sq Ft Price |
|---|---|---|---|---|
| 10/09/2016 10/09/16 | Rented | $5,000 | 0.0% | -- |
| 09/26/2016 09/26/16 | Under Contract | -- | -- | -- |
| 08/17/2016 08/17/16 | For Rent | $5,000 | 0.0% | -- |
| 08/15/2016 08/15/16 | Sold | $1,240,000 | +7.8% | $702 / Sq Ft |
| 07/13/2016 07/13/16 | Pending | -- | -- | -- |
| 07/06/2016 07/06/16 | For Sale | $1,150,000 | -- | $651 / Sq Ft |
Tax History Compared to Growth
Tax History
| Year | Tax Paid | Tax Assessment Tax Assessment Total Assessment is a certain percentage of the fair market value that is determined by local assessors to be the total taxable value of land and additions on the property. | Land | Improvement |
|---|---|---|---|---|
| 2025 | $10,490 | $1,652,000 | $549,700 | $1,102,300 |
| 2024 | $9,867 | $1,666,700 | $579,700 | $1,087,000 |
| 2023 | $8,883 | $1,515,900 | $575,800 | $940,100 |
| 2022 | $8,440 | $1,425,700 | $593,600 | $832,100 |
| 2021 | $7,699 | $1,316,100 | $568,300 | $747,800 |
| 2020 | $7,499 | $1,304,100 | $587,400 | $716,700 |
| 2019 | $7,361 | $1,239,200 | $584,800 | $654,400 |
| 2018 | $7,211 | $1,146,500 | $515,000 | $631,500 |
| 2017 | $7,110 | $1,095,500 | $504,600 | $590,900 |
| 2016 | $6,483 | $927,400 | $473,600 | $453,800 |
| 2015 | $6,408 | $819,500 | $414,000 | $405,500 |
| 2014 | $6,388 | $762,300 | $362,300 | $400,000 |
Agents Affiliated with this Home
-
A
Seller's Agent in 2016
Allie Sacharuk
Coldwell Banker Realty - Cambridge
-
D
Seller's Agent in 2016
David Pap
Coldwell Banker Realty - Cambridge
-

Buyer's Agent in 2016
Alberto Ovalle
Gibson Sothebys International Realty
(617) 564-1727
4 in this area
37 Total Sales
Map
Source: MLS Property Information Network (MLS PIN)
MLS Number: 72033603
APN: CAMB-000229-000000-000156
- 361 Walden St Unit 361
- 359 Walden St
- 148 Huron Ave
- 193 Concord Ave Unit 8
- 318 Concord Ave Unit 1
- 318 Concord Ave Unit 2
- 8 Holly Ave Unit 1
- 8 Holly Ave Unit 2
- 422-424 Walden St
- 14-16 Field St
- 11 Field St Unit 1
- 131 Fayerweather St Unit 131
- 21-23 Wood St Unit 3
- 85 Sherman St Unit 3
- 80 Alpine St
- 50 Chilton St
- 57 Brewster St
- 78 Bolton St
- 61 Bolton St Unit 304
- 61 Bolton St Unit 102
