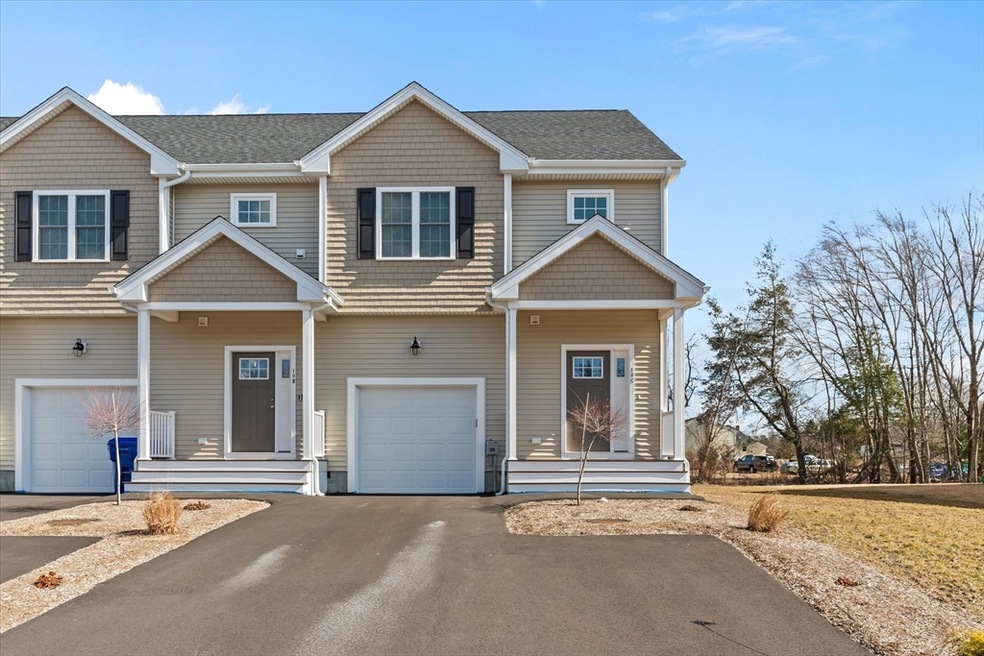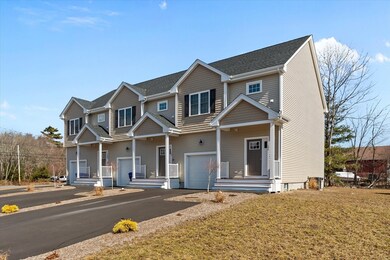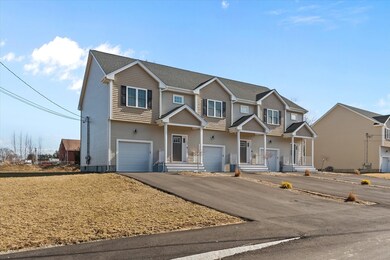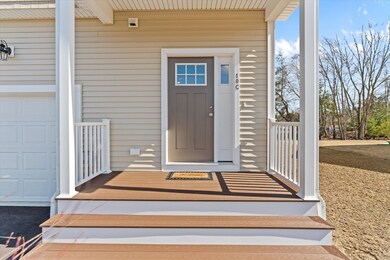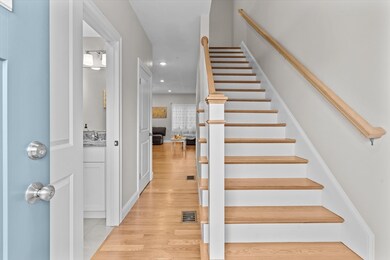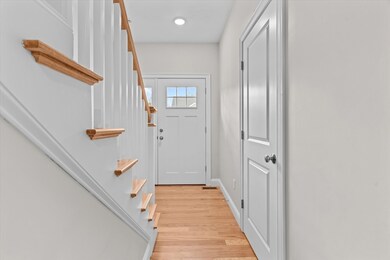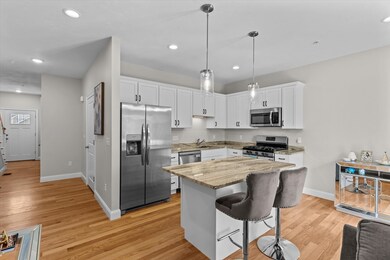
10 Dora Dr Unit C Taunton, MA 02780
Highlights
- Open Floorplan
- Wood Flooring
- Stainless Steel Appliances
- Cathedral Ceiling
- Solid Surface Countertops
- 1 Car Attached Garage
About This Home
As of April 2025Step into your dream lifestyle with this stunning new construction! The heart of the home is a custom kitchen with granite counters, stainless steel appliances, a center island, and recessed lighting—perfect for cooking and entertaining. A dining area with a slider opens to a private, tree-lined backyard for seamless indoor-outdoor living.The open-concept living space makes hosting easy, with a convenient half bath on the first floor. Upstairs, the Main Bedroom Suite offers cathedral ceilings, a ceiling fan, a walk-in closet, and a full bath. A second-floor laundry area, two additional bedrooms, and another full bath complete this level.Need more space? The finished basement is perfect as a family room, media space, or home office. A one-car garage and additional driveway parking make this home a must-see! Virtual tour video available OPEN HOUSE Saturday March 15th and Sunday March 16th 1pm-4pm Offers if any due Monday by 5pm.
Townhouse Details
Home Type
- Townhome
Year Built
- Built in 2024
HOA Fees
- $125 Monthly HOA Fees
Parking
- 1 Car Attached Garage
- Off-Street Parking
Home Design
- Frame Construction
- Shingle Roof
Interior Spaces
- 2-Story Property
- Open Floorplan
- Cathedral Ceiling
- Ceiling Fan
- Insulated Windows
- Sliding Doors
- Insulated Doors
- Basement
Kitchen
- Stove
- Range
- Microwave
- Dishwasher
- Stainless Steel Appliances
- Solid Surface Countertops
Flooring
- Wood
- Wall to Wall Carpet
- Ceramic Tile
- Vinyl
Bedrooms and Bathrooms
- 3 Bedrooms
- Primary bedroom located on second floor
- Walk-In Closet
- Bathtub with Shower
Laundry
- Laundry on upper level
- Dryer
- Washer
Eco-Friendly Details
- Energy-Efficient Thermostat
Utilities
- Forced Air Heating and Cooling System
- 2 Cooling Zones
- 2 Heating Zones
- 100 Amp Service
Community Details
- Association fees include road maintenance, ground maintenance, snow removal
- 3 Units
- Dora Estates Community
Listing and Financial Details
- Assessor Parcel Number 5266234
Similar Homes in Taunton, MA
Home Values in the Area
Average Home Value in this Area
Property History
| Date | Event | Price | Change | Sq Ft Price |
|---|---|---|---|---|
| 04/18/2025 04/18/25 | Sold | $465,000 | +1.1% | $230 / Sq Ft |
| 03/17/2025 03/17/25 | Pending | -- | -- | -- |
| 03/14/2025 03/14/25 | For Sale | $459,999 | +5.0% | $228 / Sq Ft |
| 03/19/2024 03/19/24 | Sold | $437,900 | 0.0% | $217 / Sq Ft |
| 02/13/2024 02/13/24 | Pending | -- | -- | -- |
| 01/23/2024 01/23/24 | For Sale | $437,900 | -- | $217 / Sq Ft |
Tax History Compared to Growth
Agents Affiliated with this Home
-
Montero Realty Group
M
Seller's Agent in 2025
Montero Realty Group
Realty One Group Nest
(978) 255-4394
22 Total Sales
-
Michael Montero
M
Seller Co-Listing Agent in 2025
Michael Montero
Realty One Group Nest
(617) 992-4696
33 Total Sales
-
Bianca Wade

Seller Co-Listing Agent in 2025
Bianca Wade
Realty One Group Nest
(781) 715-3429
1 Total Sale
-
Kevin Sokolowski

Buyer's Agent in 2025
Kevin Sokolowski
Real Broker MA, LLC
(401) 523-9483
129 Total Sales
-
Lenia Driscoll
L
Seller's Agent in 2024
Lenia Driscoll
Brownstone Realty Group
(508) 386-0484
91 Total Sales
-
Kristen Meleedy

Buyer's Agent in 2024
Kristen Meleedy
Coldwell Banker Realty - Westwood
(774) 406-6533
94 Total Sales
Map
Source: MLS Property Information Network (MLS PIN)
MLS Number: 73345456
- 1079 Burt St
- 24 Laneway St
- 0 Range Ave Unit 72771509
- 0 Range Ave Unit 72771508
- 75 Alanita Dr
- 301 Williams St
- 0 Kimberly Rd
- 35 Deer Hill Rd
- 54 Village Cir
- 2136 Winthrop St
- 22 Arbor Way
- 1680 Maple St
- 1421 Tremont St
- Lot 1 Glebe St
- 70 Forest Hill Dr
- 1565 Maple St
- 593 Williams St
- 65 Nichols Dr
- 424 Winthrop St
- 20 Forest St
