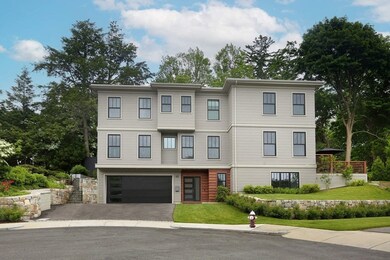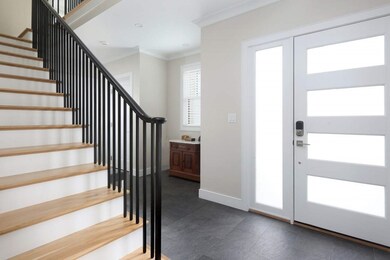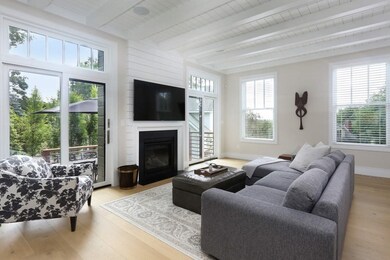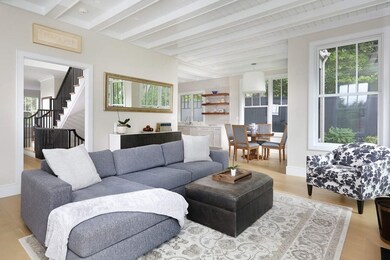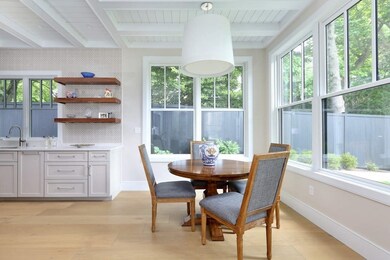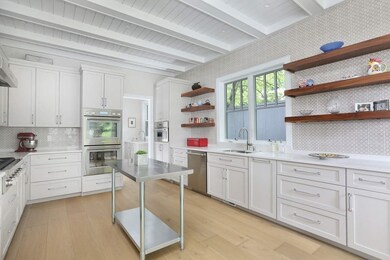
10 Doris Cir Newton, MA 02458
Newton Corner NeighborhoodHighlights
- Open Floorplan
- Landscaped Professionally
- Contemporary Architecture
- Cabot Elementary School Rated A
- Deck
- Wood Flooring
About This Home
As of August 2023This gorgeous recently-built contemporary home with elevator access to all levels is in a top Newton location with amazing long range views & close proximity to Cabot Park, plus easy access to Whole Foods, villages and routes to Boston & Cambridge. The entry level has a direct entry 2 car garage, foyer with open staircase and mudroom, plus a bedroom with large windows and a full bathroom. The main level has an open floor plan with nearly 10' ceilings, including a top-of-the-line kitchen that opens to the family room with a gas fireplace and French doors to the deck and yard. A butler's pantry from the kitchen opens to the huge living/dining room. Steps from the kitchen lead to the generous bluestone patio. A powder room complete this level. On the top level is the primary suite with a dressing room and luxurious en suite bathroom, as well as two more ample bedrooms with en suite bathrooms & a laundry room. This amazing residence features exceptional finish work by a top local builder
Home Details
Home Type
- Single Family
Est. Annual Taxes
- $23,509
Year Built
- Built in 2021
Lot Details
- 7,310 Sq Ft Lot
- Cul-De-Sac
- Landscaped Professionally
- Sprinkler System
- Property is zoned SR3
Parking
- 2 Car Attached Garage
- Parking Storage or Cabinetry
- Garage Door Opener
- Driveway
- Open Parking
- Off-Street Parking
Home Design
- Contemporary Architecture
- Frame Construction
- Rubber Roof
- Concrete Perimeter Foundation
Interior Spaces
- 3,701 Sq Ft Home
- Open Floorplan
- Wet Bar
- Skylights
- Recessed Lighting
- Insulated Windows
- Insulated Doors
- Mud Room
- Entrance Foyer
- Family Room with Fireplace
- Dining Area
- Center Hall
- Home Security System
Kitchen
- Oven
- Built-In Range
- Range Hood
- Microwave
- Dishwasher
- Kitchen Island
- Disposal
Flooring
- Wood
- Ceramic Tile
Bedrooms and Bathrooms
- 4 Bedrooms
- Primary bedroom located on third floor
- Walk-In Closet
- Dual Vanity Sinks in Primary Bathroom
- Bathtub with Shower
- Separate Shower
Laundry
- Dryer
- Washer
Finished Basement
- Walk-Out Basement
- Basement Fills Entire Space Under The House
- Exterior Basement Entry
Outdoor Features
- Deck
- Patio
Schools
- Cabot Elementary School
- Bigelow Middle School
- Newton North High School
Utilities
- Two cooling system units
- Forced Air Heating and Cooling System
- 3 Cooling Zones
- 4 Heating Zones
- Heating System Uses Natural Gas
- Hydro-Air Heating System
- Radiant Heating System
- 200+ Amp Service
- Natural Gas Connected
- Gas Water Heater
Additional Features
- Level Entry For Accessibility
- Energy-Efficient Thermostat
- Property is near schools
Listing and Financial Details
- Assessor Parcel Number S:13 B:010 L:0027,683133
Community Details
Recreation
- Park
- Jogging Path
Additional Features
- No Home Owners Association
- Shops
Ownership History
Purchase Details
Similar Homes in the area
Home Values in the Area
Average Home Value in this Area
Purchase History
| Date | Type | Sale Price | Title Company |
|---|---|---|---|
| Deed | -- | -- |
Mortgage History
| Date | Status | Loan Amount | Loan Type |
|---|---|---|---|
| Open | $2,151,200 | Purchase Money Mortgage | |
| Closed | $150,000 | Purchase Money Mortgage | |
| Closed | $2,000,000 | Purchase Money Mortgage |
Property History
| Date | Event | Price | Change | Sq Ft Price |
|---|---|---|---|---|
| 08/01/2023 08/01/23 | Sold | $3,000,000 | +3.5% | $811 / Sq Ft |
| 06/16/2023 06/16/23 | Pending | -- | -- | -- |
| 06/14/2023 06/14/23 | For Sale | $2,899,000 | +7.8% | $783 / Sq Ft |
| 12/16/2021 12/16/21 | Sold | $2,689,000 | +3.9% | $727 / Sq Ft |
| 10/04/2021 10/04/21 | Pending | -- | -- | -- |
| 09/29/2021 09/29/21 | For Sale | $2,589,000 | -- | $700 / Sq Ft |
Tax History Compared to Growth
Tax History
| Year | Tax Paid | Tax Assessment Tax Assessment Total Assessment is a certain percentage of the fair market value that is determined by local assessors to be the total taxable value of land and additions on the property. | Land | Improvement |
|---|---|---|---|---|
| 2025 | $25,334 | $2,585,100 | $994,700 | $1,590,400 |
| 2024 | $24,496 | $2,509,800 | $965,700 | $1,544,100 |
| 2023 | $23,509 | $2,309,300 | $735,600 | $1,573,700 |
| 2022 | $7,025 | $667,800 | $667,800 | $0 |
| 2021 | $7,082 | $658,200 | $642,500 | $15,700 |
| 2020 | $6,872 | $658,200 | $642,500 | $15,700 |
| 2019 | $6,678 | $639,000 | $623,800 | $15,200 |
| 2018 | $6,288 | $581,100 | $563,800 | $17,300 |
| 2017 | $6,096 | $548,200 | $531,900 | $16,300 |
| 2016 | $5,830 | $512,300 | $497,100 | $15,200 |
| 2015 | $5,559 | $478,800 | $464,600 | $14,200 |
Agents Affiliated with this Home
-
M
Seller's Agent in 2023
Montgomery Carroll Group
Compass
(617) 752-6845
10 in this area
203 Total Sales
-
M
Seller Co-Listing Agent in 2023
Matthew Montgomery
Compass
1 in this area
39 Total Sales
-

Buyer's Agent in 2023
Christopher Masterman
Compass
(617) 467-8198
1 in this area
31 Total Sales
-

Buyer's Agent in 2021
Barbara Lietzke
William Raveis R.E. & Home Services
(617) 645-3120
3 in this area
109 Total Sales
Map
Source: MLS Property Information Network (MLS PIN)
MLS Number: 73124791
APN: NEWT-000013-000010-000027
- 14 Princeton St Unit 14
- 14 Princeton St
- 16 Summit St
- 14 Summit St
- 22 Holland St Unit 22
- 230 Bellevue St Unit 1
- 230 Bellevue St Unit 2
- 232 Bellevue St Unit 2
- 238 Bellevue St Unit 2
- 515 Centre St Unit 2
- 642 Centre St
- 35 George St Unit 35
- 37 George St Unit 37
- 548 Centre St Unit 5
- 8 Hollis St
- 141 Jewett St Unit 2
- 6 Lenglen Rd Unit 6
- 292 Franklin St
- 3 Potter St Unit 3
- 34 Channing St Unit 2

