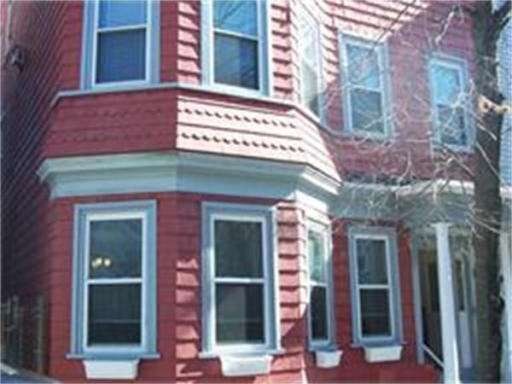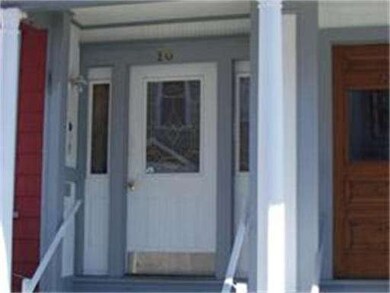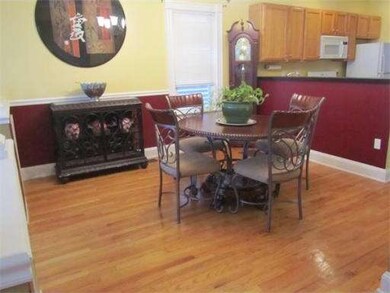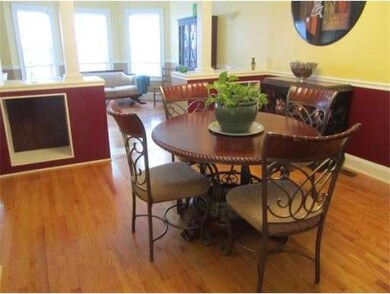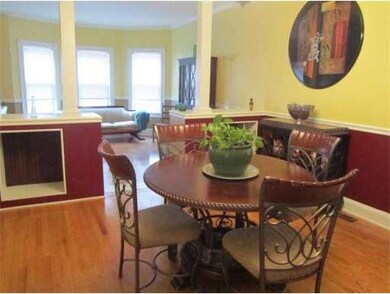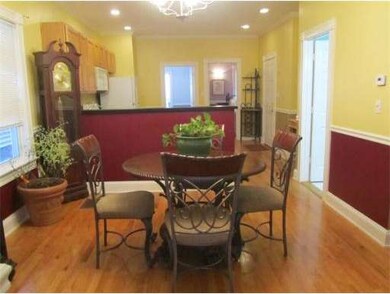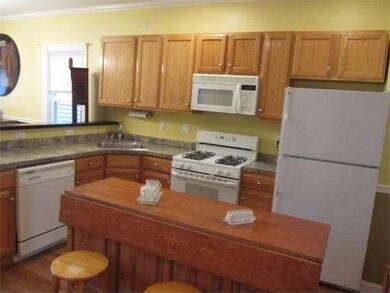
10 Douglas St Unit 1 Boston, MA 02127
South Boston NeighborhoodAbout This Home
As of June 2013MULTIPLE OFFER NOTIFICATION: ALL OFFERS SUBMITTED BY 6PM TODAY, APRIL 11TH.... JUST STEPS AWAY TO BEAUTIFUL "CARSON BEACH" & "WATERVIEWS".....EAST SIDE LOCATION.....CONVENIENT TO CASTLE ISLAND.....VIEWS OF JFK LIBRARY FROM BACK PATIO - GORGEOUS 'BRIGHT & SUNNY' 2 BEDROOM GARDEN STYLE CONDO W/OPEN FLOOR CONCEPT, C/A, GLEAMING HARDWOOD FLOORS THROUGHOUT, RECESS LIGHTING, EIK, SEPARATE DINING ROOM, CHAIR RAILS & CROWN MOLDING THROUGHOUT, MARBLE FULL BATH W/JACUZZI TUB AND WASHER/DRYER HOOK-UP.
Last Buyer's Agent
Keri Sylvia
Compass License #182032381
Property Details
Home Type
Condominium
Est. Annual Taxes
$7,754
Year Built
1900
Lot Details
0
Listing Details
- Unit Level: 1
- Unit Placement: Street, Front, Garden
- Special Features: None
- Property Sub Type: Condos
- Year Built: 1900
Interior Features
- Has Basement: Yes
- Number of Rooms: 5
- Electric: Circuit Breakers
- Flooring: Marble, Hardwood
- Bedroom 2: First Floor, 8X10
- Bathroom #1: First Floor, 11X11
- Kitchen: First Floor, 12X14
- Living Room: First Floor, 13X16
- Master Bedroom: First Floor, 11X12
- Master Bedroom Description: Flooring - Hardwood, Chair Rail
- Dining Room: First Floor, 12X12
Exterior Features
- Exterior: Shingles, Wood
Garage/Parking
- Parking: On Street Permit
- Parking Spaces: 0
Utilities
- Hot Water: Tank
- Utility Connections: for Gas Range
Condo/Co-op/Association
- Association Fee Includes: Water, Sewer, Master Insurance
- Pets Allowed: Yes
- No Units: 3
- Unit Building: 1
Ownership History
Purchase Details
Home Financials for this Owner
Home Financials are based on the most recent Mortgage that was taken out on this home.Purchase Details
Home Financials for this Owner
Home Financials are based on the most recent Mortgage that was taken out on this home.Purchase Details
Home Financials for this Owner
Home Financials are based on the most recent Mortgage that was taken out on this home.Purchase Details
Home Financials for this Owner
Home Financials are based on the most recent Mortgage that was taken out on this home.Similar Homes in the area
Home Values in the Area
Average Home Value in this Area
Purchase History
| Date | Type | Sale Price | Title Company |
|---|---|---|---|
| Deed | $380,000 | -- | |
| Deed | $335,000 | -- | |
| Deed | $358,000 | -- | |
| Deed | -- | -- | |
| Deed | $218,000 | -- |
Mortgage History
| Date | Status | Loan Amount | Loan Type |
|---|---|---|---|
| Open | $200,000 | New Conventional | |
| Previous Owner | $321,700 | No Value Available | |
| Previous Owner | $318,250 | Purchase Money Mortgage | |
| Previous Owner | $233,000 | Purchase Money Mortgage | |
| Previous Owner | $174,400 | Purchase Money Mortgage |
Property History
| Date | Event | Price | Change | Sq Ft Price |
|---|---|---|---|---|
| 09/01/2023 09/01/23 | Rented | $3,400 | 0.0% | -- |
| 07/22/2023 07/22/23 | Under Contract | -- | -- | -- |
| 07/19/2023 07/19/23 | Price Changed | $3,400 | -2.9% | $3 / Sq Ft |
| 07/11/2023 07/11/23 | For Rent | $3,500 | +16.7% | -- |
| 10/20/2019 10/20/19 | Rented | $3,000 | 0.0% | -- |
| 10/20/2019 10/20/19 | Under Contract | -- | -- | -- |
| 10/13/2019 10/13/19 | For Rent | $3,000 | 0.0% | -- |
| 06/04/2013 06/04/13 | Sold | $380,000 | +2.7% | $380 / Sq Ft |
| 05/20/2013 05/20/13 | Pending | -- | -- | -- |
| 04/05/2013 04/05/13 | For Sale | $369,900 | -- | $370 / Sq Ft |
Tax History Compared to Growth
Tax History
| Year | Tax Paid | Tax Assessment Tax Assessment Total Assessment is a certain percentage of the fair market value that is determined by local assessors to be the total taxable value of land and additions on the property. | Land | Improvement |
|---|---|---|---|---|
| 2025 | $7,754 | $669,600 | $0 | $669,600 |
| 2024 | $7,371 | $676,200 | $0 | $676,200 |
| 2023 | $7,115 | $662,500 | $0 | $662,500 |
| 2022 | $6,929 | $636,900 | $0 | $636,900 |
| 2021 | $6,662 | $624,400 | $0 | $624,400 |
| 2020 | $6,123 | $579,800 | $0 | $579,800 |
| 2019 | $5,707 | $541,500 | $0 | $541,500 |
| 2018 | $5,402 | $515,500 | $0 | $515,500 |
| 2017 | $5,103 | $481,900 | $0 | $481,900 |
| 2016 | $5,001 | $454,600 | $0 | $454,600 |
| 2015 | $4,992 | $412,200 | $0 | $412,200 |
| 2014 | $4,354 | $346,100 | $0 | $346,100 |
Agents Affiliated with this Home
-
S
Seller's Agent in 2023
Sandesh Pra
JW Brokerage
(617) 710-7667
1 in this area
13 Total Sales
-

Seller's Agent in 2019
Zack Harwood
Berkshire Hathaway HomeServices Warren Residential
(508) 243-7477
21 in this area
258 Total Sales
-
D
Buyer's Agent in 2019
Divya Thakkar
Boston Z Realty
-

Seller's Agent in 2013
Regina Paratore
RE/MAX 360
75 Total Sales
-
K
Buyer's Agent in 2013
Keri Sylvia
Compass
Map
Source: MLS Property Information Network (MLS PIN)
MLS Number: 71504108
APN: SBOS-000000-000007-001505-000002
- 444 E 8th St Unit 1
- 511 E 8th St Unit 1
- 178 H St
- 521 E 8th St Unit 6
- 170 H St
- 527 E 8th St
- 399 E 7th St Unit 3
- 12 Springer St Unit 3
- 493 E 7th St
- 496 E 7th St Unit 1
- 511 E 7th St
- 454-456 E 6th St
- 5 Burrill Place
- 58 Thomas Park
- 59 Story St Unit 3
- 161 I St Unit 1
- 565 E 8th St (Ps4)
- 123 H St
- 8 Story St
- 576 E 8th St
