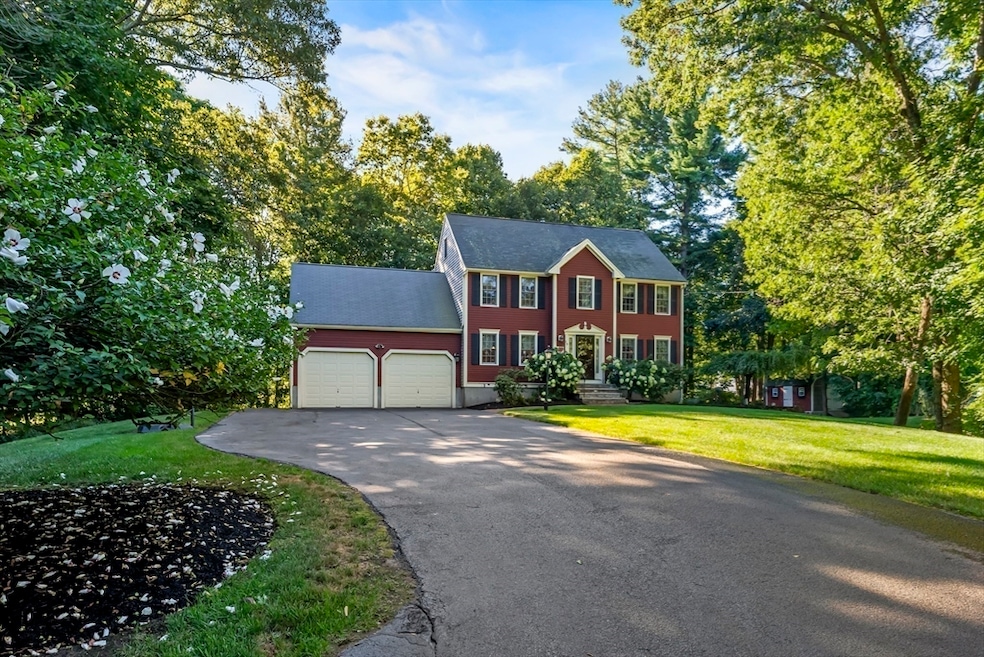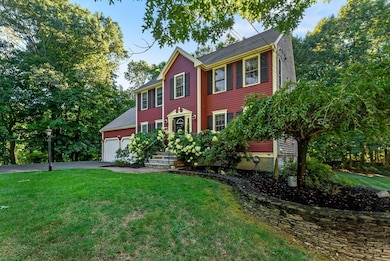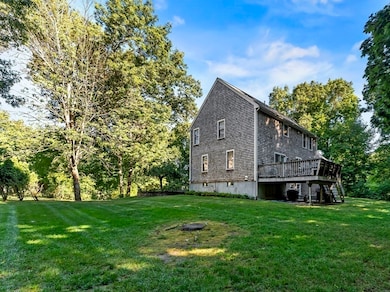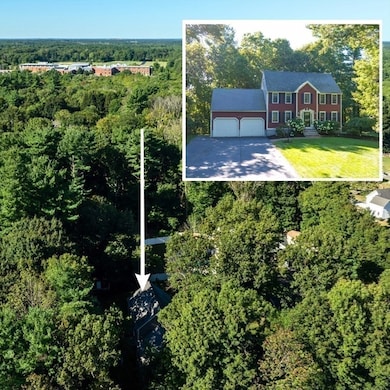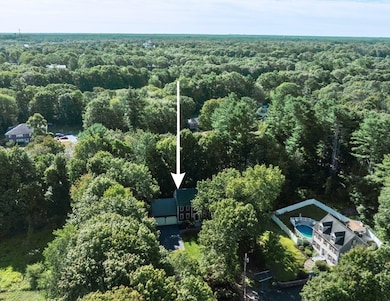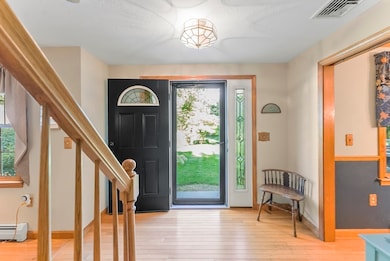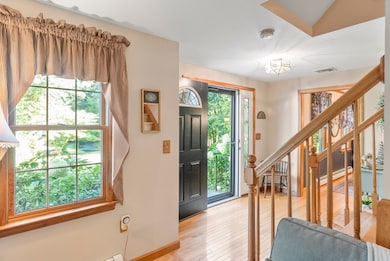10 Duck Farm Ln Bridgewater, MA 02324
Estimated payment $4,510/month
Highlights
- Golf Course Community
- Open Floorplan
- Deck
- Medical Services
- Colonial Architecture
- Property is near public transit
About This Home
Pride of ownership shines in this 3-bedroom, 2-bath Colonial, lovingly maintained by its original owners. Built in 1998, this home offers over 2,350 sq. ft. of living space including a partially finished lower level and an oversized 2-car garage with storage + exterior shed. Set on a private .99-acre lot, surrounded by trees and set back from the road, the property offers peace and privacy. Interior features include hardwood floors on the first level, stairs & hall, central A/C, town water and town gas for cooking/ heating. The beautifully landscaped yard showcases numerous perennials such as Forsythia, Weeping Cherry, Hydrangeas, Azaleas, and a Kousa Dogwood, with a multi-zone irrigation system run off a private well. Conveniently located near public schools, the train station, Bridgewater State University, new fire & police stations, plus easy access to Routes 18, 24 & 495. This well-cared-for Colonial combines comfort, space, privacy, and thoughtful landscaping in a PRIME location!
Open House Schedule
-
Saturday, November 22, 20252:30 to 4:00 pm11/22/2025 2:30:00 PM +00:0011/22/2025 4:00:00 PM +00:00Add to Calendar
Home Details
Home Type
- Single Family
Est. Annual Taxes
- $7,378
Year Built
- Built in 1998
Lot Details
- 0.99 Acre Lot
- Property fronts a private road
- Private Streets
- Street terminates at a dead end
- Stone Wall
- Gentle Sloping Lot
- Sprinkler System
- Wooded Lot
Parking
- 2 Car Attached Garage
- Oversized Parking
- Parking Storage or Cabinetry
- Side Facing Garage
- Garage Door Opener
- Shared Driveway
- Open Parking
- Off-Street Parking
Home Design
- Colonial Architecture
- Frame Construction
- Shingle Roof
- Concrete Perimeter Foundation
Interior Spaces
- Open Floorplan
- Chair Railings
- Vaulted Ceiling
- Ceiling Fan
- Recessed Lighting
- Decorative Lighting
- Light Fixtures
- Sliding Doors
- Entryway
- Attic
Kitchen
- Stove
- Range
- Microwave
- Plumbed For Ice Maker
- Dishwasher
- Kitchen Island
- Solid Surface Countertops
Flooring
- Wood
- Wall to Wall Carpet
- Concrete
- Ceramic Tile
Bedrooms and Bathrooms
- 3 Bedrooms
- Primary bedroom located on second floor
- Walk-In Closet
- 2 Full Bathrooms
- Separate Shower
- Linen Closet In Bathroom
Laundry
- Laundry on main level
- Dryer
- Washer
Partially Finished Basement
- Basement Fills Entire Space Under The House
- Interior Basement Entry
Outdoor Features
- Bulkhead
- Deck
- Outdoor Storage
Location
- Property is near public transit
- Property is near schools
Schools
- Williams Elementary School
- BMS Middle School
- Brrhs High School
Utilities
- Forced Air Heating and Cooling System
- 1 Cooling Zone
- 3 Heating Zones
- Heating System Uses Natural Gas
- Baseboard Heating
- Electric Water Heater
- Private Sewer
Listing and Financial Details
- Tax Lot 126
- Assessor Parcel Number 3226322
Community Details
Overview
- No Home Owners Association
Amenities
- Medical Services
- Shops
- Coin Laundry
Recreation
- Golf Course Community
- Park
Map
Home Values in the Area
Average Home Value in this Area
Tax History
| Year | Tax Paid | Tax Assessment Tax Assessment Total Assessment is a certain percentage of the fair market value that is determined by local assessors to be the total taxable value of land and additions on the property. | Land | Improvement |
|---|---|---|---|---|
| 2025 | $7,378 | $623,700 | $236,400 | $387,300 |
| 2024 | $7,172 | $590,800 | $225,100 | $365,700 |
| 2023 | $7,095 | $552,600 | $210,400 | $342,200 |
| 2022 | $7,005 | $489,200 | $184,600 | $304,600 |
| 2021 | $5,607 | $449,800 | $164,800 | $285,000 |
| 2020 | $6,424 | $436,100 | $158,400 | $277,700 |
| 2019 | $13,420 | $426,600 | $158,400 | $268,200 |
| 2018 | $6,078 | $400,100 | $153,900 | $246,200 |
| 2017 | $5,880 | $376,700 | $153,900 | $222,800 |
| 2016 | $5,627 | $362,100 | $150,900 | $211,200 |
| 2015 | $5,658 | $348,400 | $146,400 | $202,000 |
| 2014 | $5,536 | $340,700 | $142,100 | $198,600 |
Property History
| Date | Event | Price | List to Sale | Price per Sq Ft |
|---|---|---|---|---|
| 11/18/2025 11/18/25 | Price Changed | $739,000 | -1.5% | $312 / Sq Ft |
| 09/03/2025 09/03/25 | For Sale | $749,900 | -- | $317 / Sq Ft |
Purchase History
| Date | Type | Sale Price | Title Company |
|---|---|---|---|
| Quit Claim Deed | -- | -- |
Source: MLS Property Information Network (MLS PIN)
MLS Number: 73424924
APN: BRID-000020-000000-000126
- 116 Center St
- 18 Aldrich Rd
- 248 Center St Unit 7
- 464-466 Main St
- 4 Mullen Way
- 484-486 Main St
- 60 Miranda Way
- 180 Main St Unit 2208
- 180 Main St Unit A15
- 180 Main St Unit A5
- 74 Mount Prospect St
- 12 Perkins St
- 86 Wall St
- 128 Broad St
- 16 Cassidy Place Unit 16
- Lot 3 Fontana Way
- Lot 2 Fontana Way
- 30 Keenan St
- 10 College Rd
- 167 Spring St
- 464 Main St
- 464 Main St
- 180 Main St Unit 3112
- 180 Main St Unit 2106
- 180 Main St Unit 1305
- 180 Main St
- 180 Main St Unit 4
- 64 Crapo St Unit 2
- 30 Church St
- 37 Central Square Unit 37B
- 85 Bedford St
- 50 Comfort St
- 85 Plymouth St
- 176 Plymouth St Unit 2
- 262 Plymouth St Unit 1
- 51 Meadow Ln
- 20 Dundee Dr
- 90 Central St Unit 2
- 445 W Center St Unit b2
- 477 W Center St
