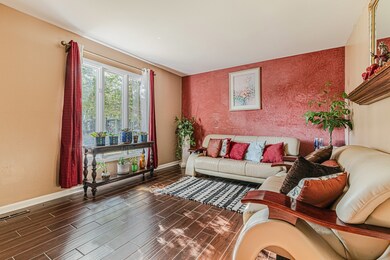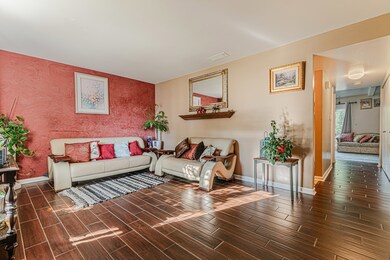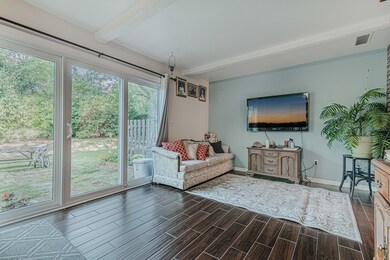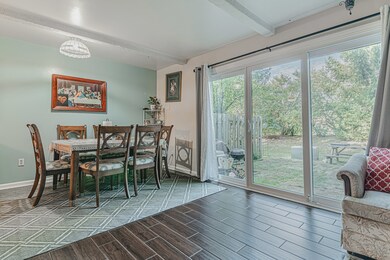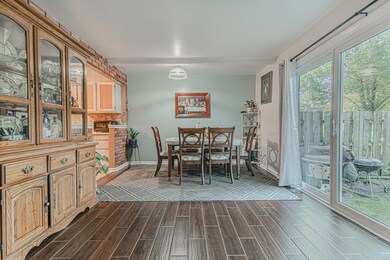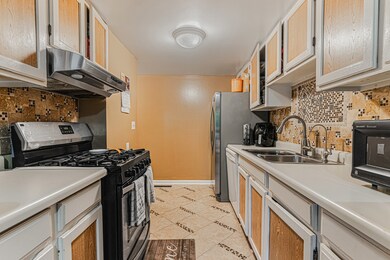
Highlights
- Resident Manager or Management On Site
- Forced Air Heating and Cooling System
- Dogs and Cats Allowed
About This Home
As of October 2023Welcome to the Garden Quarter subdivision! This updated and stylish home offers ample space with 3 bedrooms and 1.5 baths. The kitchen and baths have been recently updated, giving the home a modern and fresh feel. Outside, you'll find a fenced backyard, perfect for children to play or for hosting outdoor gatherings. The home features tile flooring throughout, adding a touch of elegance and easy maintenance. With two parking spaces, you'll never have to worry about finding a spot. This home offers 1526 square feet of living space, providing plenty of room for the whole family to spread out and relax. Don't miss your opportunity to own this beautifully updated home in the desirable Garden Quarter subdivision. Schedule a showing today and make this house your forever home!
Last Agent to Sell the Property
Zamudio Realty Group License #471021065 Listed on: 09/07/2023
Townhouse Details
Home Type
- Townhome
Est. Annual Taxes
- $3,282
Year Built
- Built in 1971
Lot Details
- Lot Dimensions are 21 x 80
HOA Fees
- $200 Monthly HOA Fees
Home Design
- Slab Foundation
- Asphalt Roof
- Concrete Perimeter Foundation
- Cedar
Interior Spaces
- 1,526 Sq Ft Home
- 2-Story Property
Kitchen
- Range
- Dishwasher
Bedrooms and Bathrooms
- 3 Bedrooms
- 3 Potential Bedrooms
Parking
- 2 Parking Spaces
- Driveway
- Uncovered Parking
- Parking Included in Price
- Assigned Parking
Schools
- Century Oaks Elementary School
- Kimball Middle School
- Larkin High School
Utilities
- Forced Air Heating and Cooling System
- Heating System Uses Natural Gas
- 100 Amp Service
Listing and Financial Details
- Homeowner Tax Exemptions
Community Details
Overview
- Association fees include insurance, exterior maintenance, lawn care, snow removal
- 9 Units
- Don Rage Association, Phone Number (847) 742-5555
- Garden Quarter Subdivision
- Property managed by RAGE PROPERTY MANAGEMENT
Pet Policy
- Dogs and Cats Allowed
Additional Features
- Common Area
- Resident Manager or Management On Site
Ownership History
Purchase Details
Home Financials for this Owner
Home Financials are based on the most recent Mortgage that was taken out on this home.Purchase Details
Purchase Details
Home Financials for this Owner
Home Financials are based on the most recent Mortgage that was taken out on this home.Similar Homes in Elgin, IL
Home Values in the Area
Average Home Value in this Area
Purchase History
| Date | Type | Sale Price | Title Company |
|---|---|---|---|
| Special Warranty Deed | -- | Attorneys Title Guaranty Fun | |
| Sheriffs Deed | -- | None Available | |
| Warranty Deed | $140,000 | Multiple |
Mortgage History
| Date | Status | Loan Amount | Loan Type |
|---|---|---|---|
| Previous Owner | $137,738 | FHA | |
| Previous Owner | $130,000 | Credit Line Revolving |
Property History
| Date | Event | Price | Change | Sq Ft Price |
|---|---|---|---|---|
| 10/18/2023 10/18/23 | Sold | $200,000 | +6.4% | $131 / Sq Ft |
| 09/12/2023 09/12/23 | Pending | -- | -- | -- |
| 09/07/2023 09/07/23 | For Sale | $187,900 | +241.6% | $123 / Sq Ft |
| 12/03/2013 12/03/13 | Sold | $55,000 | +10.0% | $36 / Sq Ft |
| 10/22/2013 10/22/13 | Pending | -- | -- | -- |
| 10/12/2013 10/12/13 | For Sale | $50,000 | -- | $33 / Sq Ft |
Tax History Compared to Growth
Tax History
| Year | Tax Paid | Tax Assessment Tax Assessment Total Assessment is a certain percentage of the fair market value that is determined by local assessors to be the total taxable value of land and additions on the property. | Land | Improvement |
|---|---|---|---|---|
| 2024 | $3,619 | $53,227 | $3,539 | $49,688 |
| 2023 | $3,417 | $48,086 | $3,197 | $44,889 |
| 2022 | $3,282 | $43,846 | $2,915 | $40,931 |
| 2021 | $3,122 | $40,993 | $2,725 | $38,268 |
| 2020 | $2,804 | $36,744 | $2,601 | $34,143 |
| 2019 | $2,709 | $35,001 | $2,478 | $32,523 |
| 2018 | $2,135 | $27,595 | $2,334 | $25,261 |
| 2017 | $2,066 | $26,087 | $2,206 | $23,881 |
| 2016 | $1,941 | $24,202 | $2,047 | $22,155 |
| 2015 | -- | $22,183 | $1,876 | $20,307 |
| 2014 | -- | $21,909 | $1,853 | $20,056 |
| 2013 | -- | $22,487 | $1,902 | $20,585 |
Agents Affiliated with this Home
-

Seller's Agent in 2023
Esther Zamudio
Zamudio Realty Group
(847) 508-7500
634 Total Sales
-

Seller Co-Listing Agent in 2023
Juan Carlos Dominguez
Zamudio Realty Group
(847) 514-9869
75 Total Sales
-

Buyer's Agent in 2023
Sarah Leonard
Legacy Properties, A Sarah Leonard Company, LLC
(224) 239-3966
2,785 Total Sales
-

Buyer Co-Listing Agent in 2023
June Kim
Legacy Properties, A Sarah Leonard Company, LLC
(224) 522-1106
141 Total Sales
-
R
Seller's Agent in 2013
Ronald Gersch
RE/MAX Realty of Joliet
-
R
Seller Co-Listing Agent in 2013
Ryan Behrens
RE/MAX
Map
Source: Midwest Real Estate Data (MRED)
MLS Number: 11879709
APN: 06-10-255-005
- 801 N Mclean Blvd Unit 342
- 801 N Mclean Blvd Unit 224
- 13 Cypress Square
- 915 Carol Ave
- 1450 Plymouth Ln Unit 509
- 1672 Kimberly Ave
- 374 Heine Ave
- 362 Heine Ave
- 1177 Meadow Ln
- 319 Triggs Ave
- 308 N Clifton Ave
- 648 N Airlite St
- 1165 Crestview Dr
- 951 Hillcrest Rd
- 938 Hillcrest Rd
- Lot N Alfred Ave
- 558 N Crystal St
- 306 Wing Park Blvd
- 340 Hubbard Ave
- 370 N Commonwealth Ave

