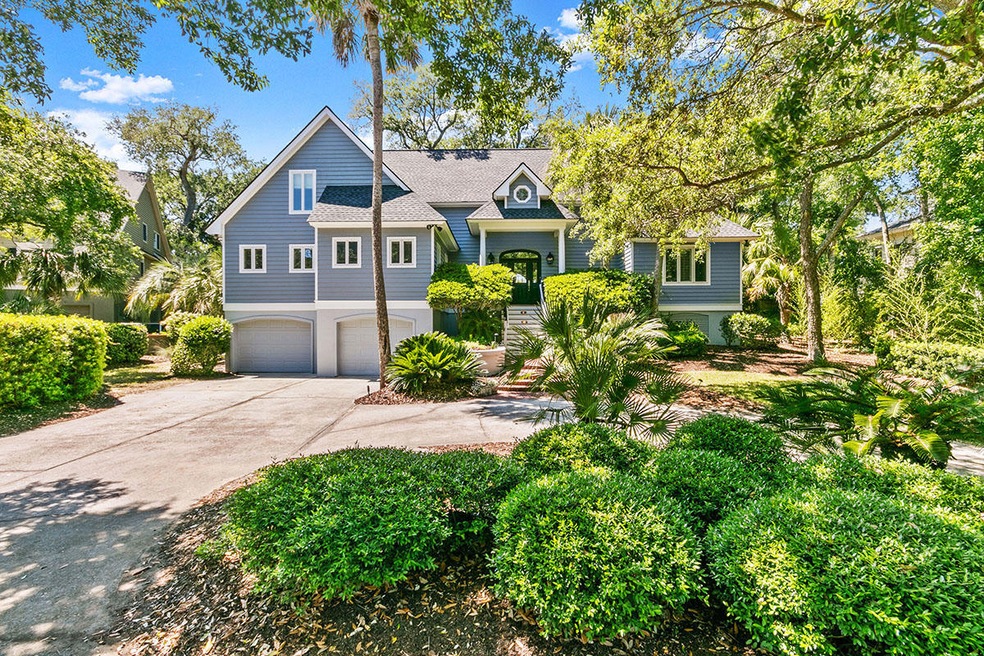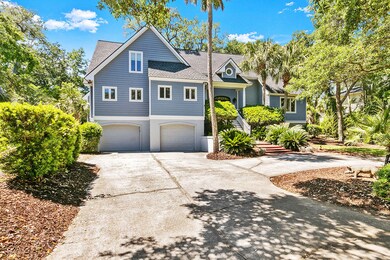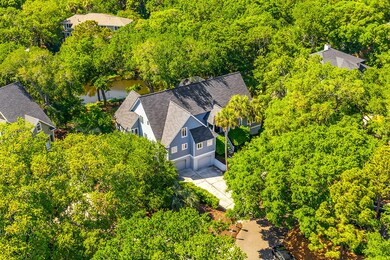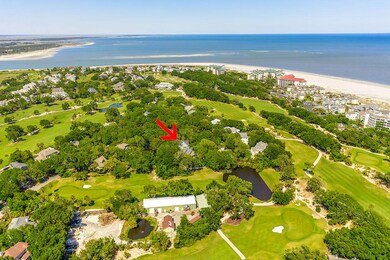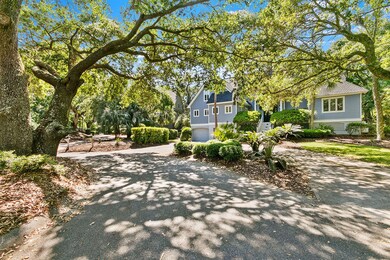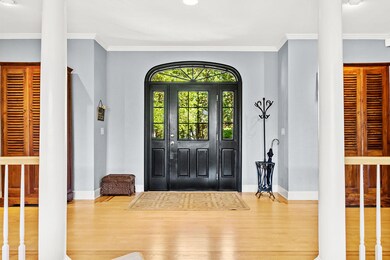
10 Dune Ridge Ln Isle of Palms, SC 29451
Highlights
- On Golf Course
- Fitness Center
- Two Primary Bedrooms
- Sullivans Island Elementary School Rated A
- Home Theater
- Sitting Area In Primary Bedroom
About This Home
As of November 2020Situated in one of Wild Dunes' most desirable neighborhoods, 10 Dune Ridge Lane combines incredible curb appeal and an especially private existence in a quiet cul-de-sac making you feel at home the moment you pull up to the house. This custom built home features an open, airy floor plan overlooking a lushly landscaped yard, lagoon, and some golf views of the 8th Fairway of the Links Course. Upon entering you are greeted by stunning wood flooring that flows throughout the first floor, a beautiful entry foyer, and the home's interior centerpiece is its fabulous step down great room that features coffered ceilings, custom built-ins that provide plenty of storage and fireplace, giving that wow factor when entertaining!Adjacent to the front entry is a study with custom cabinets, wine cooler, desk and tons of storage. The kitchen is a chef's dream and highlighted by a large central island with cooktop, making it a favorite gathering space, custom lighting and cabinetry, stainless appliances, counter seating, and a light filled breakfast room that gives access to the screened porch and deck overlooking the backyard. A grand separate dining room is perfectly situated next to the kitchen, waiting for that next holiday meal.
The first floor spacious master bedroom boasts hardwood floors, a separate sun-room with a wall of windows and access to the private back deck, and large walk in closet. The impressive master bath features tile floors, custom cabinetry, lighting, mirrors, soaking tub, separate shower, dual vanities, and ample storage.
The second floor boasts custom cabinets along the hallway, 3 spacious bedrooms, 2 full baths and large media room, playroom, or man cave! One bedroom is a dual master/private suite with its own full bath and private patio. Another pleasant surprise is the "bunkroom" complete with custom built-in bunk beds with their own book shelves and lighting, jack and jill bathroom connected to another large bedroom. All the baths have tile floors, marble or granite counter-tops, custom cabinetry and lighting. With ample entertaining spaces, an abundance of storage, wonderful outdoor living space through the screened porch, open deck, and second floor patio, true 2 car garage large enough for cars, golf cart, bikes and beach gear, 10 Dune Ridge Lane is truly one of a kind.
Last Agent to Sell the Property
Charleston Property Experts License #70855 Listed on: 05/14/2020
Home Details
Home Type
- Single Family
Est. Annual Taxes
- $3,605
Year Built
- Built in 1994
Lot Details
- 0.43 Acre Lot
- On Golf Course
- Cul-De-Sac
- Partially Fenced Property
- Irrigation
Home Design
- Traditional Architecture
- Wood Siding
Interior Spaces
- 4,149 Sq Ft Home
- 2-Story Property
- Beamed Ceilings
- Smooth Ceilings
- Ceiling Fan
- Skylights
- Thermal Windows
- Insulated Doors
- Entrance Foyer
- Great Room with Fireplace
- Family Room
- Separate Formal Living Room
- Formal Dining Room
- Home Theater
- Home Office
- Loft
- Bonus Room
- Game Room
- Utility Room with Study Area
- Laundry Room
- Wood Flooring
- Lagoon Views
Kitchen
- Eat-In Kitchen
- Dishwasher
- Kitchen Island
Bedrooms and Bathrooms
- 4 Bedrooms
- Sitting Area In Primary Bedroom
- Double Master Bedroom
- Walk-In Closet
- In-Law or Guest Suite
- Garden Bath
Outdoor Features
- Balcony
- Deck
- Exterior Lighting
Schools
- Sullivans Island Elementary School
- Laing Middle School
- Wando High School
Utilities
- Cooling Available
- Heating Available
Community Details
Overview
- Club Membership Available
- Wild Dunes Subdivision
Amenities
- Clubhouse
Recreation
- Golf Course Community
- Golf Course Membership Available
- Tennis Courts
- Fitness Center
- Community Pool
- Trails
Security
- Security Service
- Gated Community
Ownership History
Purchase Details
Home Financials for this Owner
Home Financials are based on the most recent Mortgage that was taken out on this home.Purchase Details
Purchase Details
Home Financials for this Owner
Home Financials are based on the most recent Mortgage that was taken out on this home.Purchase Details
Similar Homes in Isle of Palms, SC
Home Values in the Area
Average Home Value in this Area
Purchase History
| Date | Type | Sale Price | Title Company |
|---|---|---|---|
| Deed | $1,295,000 | Weeks And Irvine Llc | |
| Interfamily Deed Transfer | -- | None Available | |
| Deed | $1,010,000 | -- | |
| Deed | $900,000 | -- |
Mortgage History
| Date | Status | Loan Amount | Loan Type |
|---|---|---|---|
| Open | $200,000 | New Conventional | |
| Open | $1,036,000 | New Conventional | |
| Previous Owner | $656,500 | Future Advance Clause Open End Mortgage |
Property History
| Date | Event | Price | Change | Sq Ft Price |
|---|---|---|---|---|
| 11/10/2020 11/10/20 | Sold | $1,295,000 | 0.0% | $312 / Sq Ft |
| 10/11/2020 10/11/20 | Pending | -- | -- | -- |
| 05/14/2020 05/14/20 | For Sale | $1,295,000 | +28.2% | $312 / Sq Ft |
| 04/30/2015 04/30/15 | Sold | $1,010,000 | 0.0% | $243 / Sq Ft |
| 03/31/2015 03/31/15 | Pending | -- | -- | -- |
| 09/20/2013 09/20/13 | For Sale | $1,010,000 | -- | $243 / Sq Ft |
Tax History Compared to Growth
Tax History
| Year | Tax Paid | Tax Assessment Tax Assessment Total Assessment is a certain percentage of the fair market value that is determined by local assessors to be the total taxable value of land and additions on the property. | Land | Improvement |
|---|---|---|---|---|
| 2024 | $4,171 | $53,800 | $0 | $0 |
| 2023 | $4,171 | $53,800 | $0 | $0 |
| 2022 | $4,012 | $51,800 | $0 | $0 |
| 2021 | $4,310 | $51,800 | $0 | $0 |
| 2020 | $3,866 | $44,440 | $0 | $0 |
| 2019 | $3,605 | $40,400 | $0 | $0 |
| 2017 | $12,956 | $60,600 | $0 | $0 |
| 2016 | $12,437 | $60,600 | $0 | $0 |
| 2015 | $2,926 | $35,320 | $0 | $0 |
| 2014 | $2,813 | $0 | $0 | $0 |
| 2011 | -- | $0 | $0 | $0 |
Agents Affiliated with this Home
-
W
Seller's Agent in 2020
William Delia
Charleston Property Experts
1 in this area
29 Total Sales
-

Buyer's Agent in 2020
Ginn Maiers
Dunes Properties of Chas Inc
(843) 696-7402
60 in this area
108 Total Sales
-

Seller's Agent in 2015
Betty Poore
Dunes Properties of Chas Inc
(843) 442-1889
7 in this area
8 Total Sales
-
J
Buyer's Agent in 2015
Jericha Jordan
Collins Group Realty
(843) 352-2776
35 Total Sales
Map
Source: CHS Regional MLS
MLS Number: 20012993
APN: 604-08-00-010
- 509 Summerhouse
- 7600 Palmetto Dr Unit B209
- 7600 Palmetto Dr Unit D-222
- 8000 Palmetto Dr Unit 104
- 8000 Palmetto Dr Unit 506
- 9000 Palmetto Dr Unit 202c
- 9000 Palmetto Dr Unit G203
- 73 Fairway Dunes Ln
- 4403 Ocean Club Villas
- 24 Commons Ct
- 71 Fairway Dunes Ln
- 9002 Palmetto Drive #514 1 13 Share
- 9002 Palmetto Dr Unit 112
- 9002 Palmetto Dr Unit 420
- 9002 Palmetto Dr Unit 119
- 9002 Palmetto Dr Unit 512
- 311 Seascape (Share G)
- 311 Seascape (Share H)
- 517 Seascape (1 Share of 13 )
- 61 Seagrass Ln
