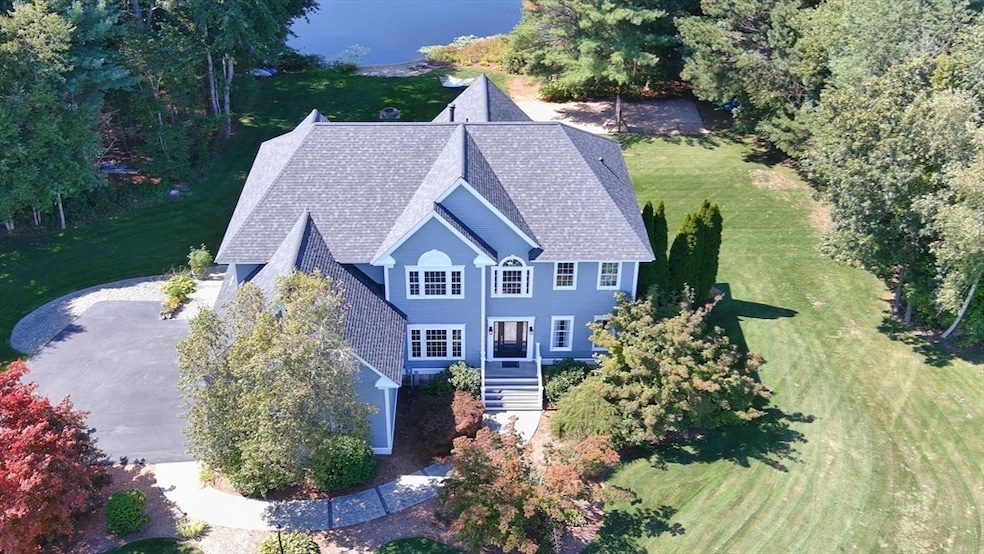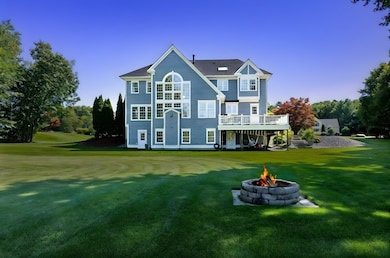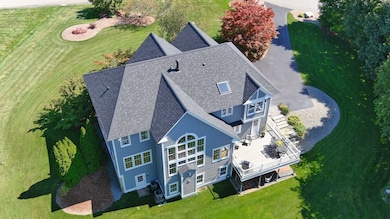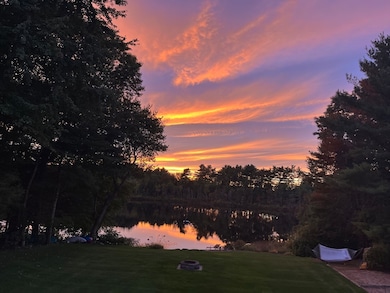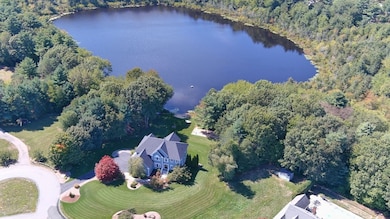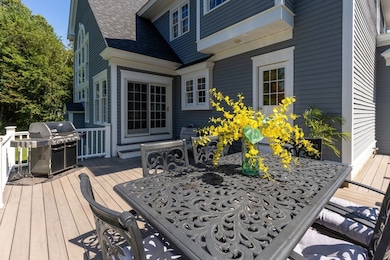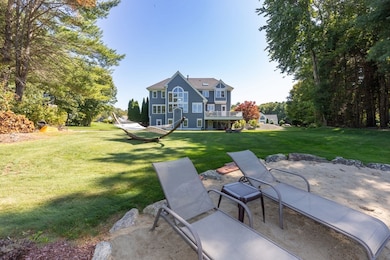10 Dunham Pond Rd Lakeville, MA 02347
Estimated payment $7,507/month
Highlights
- Private Waterfront
- Community Stables
- Scenic Views
- Golf Course Community
- Private Water Access
- 10.92 Acre Lot
About This Home
Architectural Masterpiece in Executive Neighborhood! Nestled in a quiet neighborhood just minutes from highway access & the commuter rail. This impeccably maintained & renovated home is situated on 1.84 acre lot. Unwind each evening w/ breathtaking sunsets over the water from your deck. The manicured lawn provides the perfect space for entertaining or simply relaxing while taking in the serene views. The interior offers a bright & airy layout w/ standout features: Primary bath featuring a luxurious soaking tub, Floor-to-ceiling windows in the family room w/ panoramic pond views. Renovated kitchen w/ white cabinetry, quartz countertops & modern appliances. 1st floor office w/ French doors. Formal dining/living rooms for holiday entertaining. Retreat to the expansive primary bedroom suite, complete with its own private exercise room. Finished lower level too!
Home Details
Home Type
- Single Family
Est. Annual Taxes
- $9,440
Year Built
- Built in 1998
Lot Details
- 10.92 Acre Lot
- Private Waterfront
- Cul-De-Sac
- Street terminates at a dead end
- Landscaped Professionally
- Level Lot
- Sprinkler System
Parking
- 3 Car Attached Garage
- Garage Door Opener
- Driveway
- Open Parking
- Off-Street Parking
Property Views
- Pond
- Scenic Vista
Home Design
- Colonial Architecture
- Contemporary Architecture
- Frame Construction
- Blown Fiberglass Insulation
- Shingle Roof
- Concrete Perimeter Foundation
Interior Spaces
- Open Floorplan
- Cathedral Ceiling
- Skylights
- Recessed Lighting
- 1 Fireplace
- Insulated Windows
- French Doors
- Insulated Doors
- Dining Area
- Home Office
- Loft
- Bonus Room
- Game Room
Kitchen
- Oven
- Range
- Microwave
- Dishwasher
- Kitchen Island
- Solid Surface Countertops
Flooring
- Wood
- Wall to Wall Carpet
- Ceramic Tile
Bedrooms and Bathrooms
- 4 Bedrooms
- Primary bedroom located on second floor
- Dual Closets
- Linen Closet
- Walk-In Closet
- Dual Vanity Sinks in Primary Bathroom
- Soaking Tub
- Bathtub with Shower
Laundry
- Laundry on main level
- Dryer
- Washer
Finished Basement
- Walk-Out Basement
- Basement Fills Entire Space Under The House
- Interior and Exterior Basement Entry
- Block Basement Construction
Outdoor Features
- Private Water Access
- Walking Distance to Water
- Deck
Location
- Property is near public transit
- Property is near schools
Schools
- Assawompset Elementary School
- Freetown Lakeville Middle School
- Freetown Lakeville High School
Utilities
- Forced Air Heating and Cooling System
- 2 Cooling Zones
- 3 Heating Zones
- Heating System Uses Oil
- 200+ Amp Service
- Private Water Source
- Water Heater
- Private Sewer
- Cable TV Available
Listing and Financial Details
- Assessor Parcel Number M:00026 B:0002 L:00310,3428834
Community Details
Overview
- No Home Owners Association
- Johnson Drive Neighborhood Subdivision
- Near Conservation Area
Recreation
- Golf Course Community
- Tennis Courts
- Park
- Community Stables
- Jogging Path
Map
Home Values in the Area
Average Home Value in this Area
Tax History
| Year | Tax Paid | Tax Assessment Tax Assessment Total Assessment is a certain percentage of the fair market value that is determined by local assessors to be the total taxable value of land and additions on the property. | Land | Improvement |
|---|---|---|---|---|
| 2025 | $8,787 | $849,000 | $211,800 | $637,200 |
| 2024 | $8,651 | $820,000 | $207,600 | $612,400 |
| 2023 | $8,407 | $754,000 | $197,600 | $556,400 |
| 2022 | $8,171 | $677,000 | $177,600 | $499,400 |
| 2021 | $7,938 | $621,600 | $161,100 | $460,500 |
| 2020 | $7,841 | $600,400 | $161,200 | $439,200 |
| 2019 | $7,481 | $562,500 | $155,100 | $407,400 |
| 2018 | $7,358 | $541,400 | $144,600 | $396,800 |
| 2017 | $6,938 | $500,600 | $146,300 | $354,300 |
| 2016 | $6,775 | $479,500 | $139,300 | $340,200 |
| 2015 | $6,595 | $462,800 | $143,800 | $319,000 |
Property History
| Date | Event | Price | List to Sale | Price per Sq Ft |
|---|---|---|---|---|
| 11/18/2025 11/18/25 | Price Changed | $1,275,000 | -1.5% | $280 / Sq Ft |
| 11/04/2025 11/04/25 | Price Changed | $1,295,000 | -5.8% | $284 / Sq Ft |
| 09/22/2025 09/22/25 | For Sale | $1,375,000 | -- | $302 / Sq Ft |
Purchase History
| Date | Type | Sale Price | Title Company |
|---|---|---|---|
| Quit Claim Deed | -- | None Available | |
| Quit Claim Deed | -- | None Available | |
| Quit Claim Deed | -- | None Available | |
| Quit Claim Deed | -- | None Available | |
| Deed | $83,000 | -- | |
| Deed | $70,000 | -- | |
| Deed | $70,000 | -- |
Mortgage History
| Date | Status | Loan Amount | Loan Type |
|---|---|---|---|
| Previous Owner | $385,000 | No Value Available | |
| Previous Owner | $62,000 | No Value Available |
Source: MLS Property Information Network (MLS PIN)
MLS Number: 73433911
APN: LAKE-000026-000002-000003-000010
- 7 Blueberry Drive(55 Plus) Unit 5
- 406 Park Place Unit 406
- 275 Richmond St Unit 1
- 13 Main St
- 3 Evergreen Dr
- 66 Mayflower Ave Unit 1
- 5 Commercial Dr
- 143 W Grove St
- 5 Kathryn Way
- 2 Adams Cir
- 104 S Main St Unit 4
- 53 Everett St Unit 1
- 59 Arch St Unit 59
- 19 Forest St
- 57 Arch St Unit 57
- 73 Everett St Unit 3
- 92 Peirce St Unit 2nd Flr
- 46 Peirce St Unit 1
- 79 Pearl St Unit 1
- 483 Middleboro Ave Unit 2
